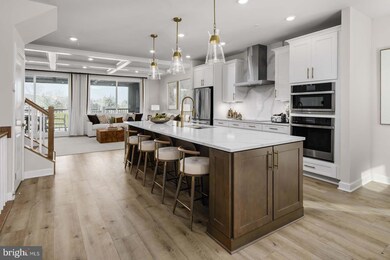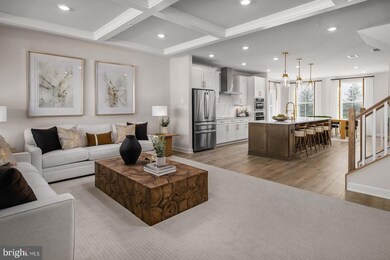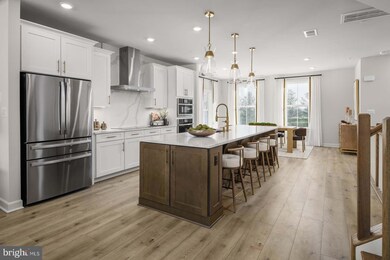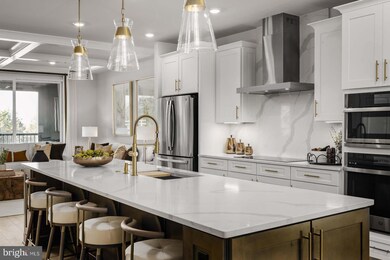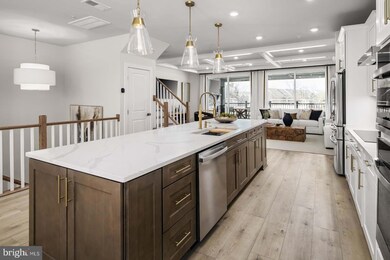21795 Express Terrace Unit 1124 Ashburn, VA 20147
Estimated payment $4,372/month
Highlights
- New Construction
- Gourmet Kitchen
- Jogging Path
- Discovery Elementary School Rated A-
- Contemporary Architecture
- Formal Dining Room
About This Home
The Hayes grand, two-level condominium lets you step up to space and style without an ounce of compromise. A convenient one-car garage welcomes you inside. On the main level, office/study (optional), open concept entertaining is easy with a stunning great room that overlooks a dining area and gourmet kitchen with an enormous island, as well as a spacious sky lanai for outdoor living. Upstairs, 2 spacious bedrooms and a full bath offer complete privacy and comfort. Your luxury owner’s suite stuns with a huge walk-in closet and spa-like dual-vanity bath with a seated shower. Come see all The Hayes has to offer.
Show Days and Times: Monday 9AM–6PM, Tuesday 11AM–6PM, Wednesday 11AM–6PM, Thursday 11AM–6PM, Friday 11AM–6PM, Saturday 9AM–6PMSunday 9–6PM and open house daily from 12pm to 2pm
Model Address: 43791 Metro Ter, Ashburn, VA 20147
Townhouse Details
Home Type
- Townhome
Year Built
- Built in 2025 | New Construction
HOA Fees
- $240 Monthly HOA Fees
Home Design
- Contemporary Architecture
- Brick Exterior Construction
- Slab Foundation
- Vinyl Siding
Interior Spaces
- 2,446 Sq Ft Home
- Property has 2 Levels
- Crown Molding
- Ceiling height of 9 feet or more
- Double Pane Windows
- Insulated Windows
- Window Screens
- Insulated Doors
- Family Room Off Kitchen
- Formal Dining Room
- Carpet
Kitchen
- Gourmet Kitchen
- Built-In Oven
- Cooktop
- Microwave
- Dishwasher
- Kitchen Island
- Disposal
Bedrooms and Bathrooms
- 3 Bedrooms
- Walk-In Closet
Laundry
- Dryer
- Washer
Parking
- 1 Parking Space
- 1 Attached Carport Space
Utilities
- Forced Air Zoned Heating and Cooling System
- Heat Pump System
- Vented Exhaust Fan
- Programmable Thermostat
- Electric Water Heater
Additional Features
- ENERGY STAR Qualified Equipment for Heating
- Property is in excellent condition
Community Details
Overview
- Association fees include snow removal, trash
- Built by NVHomes
- Ashburn Station Subdivision, Hayes Floorplan
Recreation
- Community Playground
- Jogging Path
Pet Policy
- Pets Allowed
Map
Home Values in the Area
Average Home Value in this Area
Property History
| Date | Event | Price | List to Sale | Price per Sq Ft |
|---|---|---|---|---|
| 02/18/2025 02/18/25 | Price Changed | $659,990 | -0.8% | $270 / Sq Ft |
| 02/16/2025 02/16/25 | Pending | -- | -- | -- |
| 02/12/2025 02/12/25 | For Sale | $664,990 | -- | $272 / Sq Ft |
Source: Bright MLS
MLS Number: VALO2088194
- 21783 Express Terrace Unit 1129A
- 21787 Express Terrace
- 21787 Express Terrace Unit 1128A
- 21789 Express Terrace
- 43730 Transit Square
- 21799 Express Terrace Unit 1122A
- 43812 Middleway Terrace
- 43785 Transit Square
- 21825 Express Terrace Unit 110
- Elsdon Plan at Waxpool Crossing - The Flats
- Alverton Plan at Waxpool Crossing - The Flats
- Bellister Plan at Waxpool Crossing - The Flats
- Farleigh Plan at Waxpool Crossing - The Flats
- 21755 Ladyslipper Square
- Hayes Plan at Ashburn Station
- Addison Homesite Special Plan at Ashburn Station
- 43791 Metro Terrace Unit B
- Addison Plan at Ashburn Station
- 43789 Metro Terrace Unit A
- 43769 Metro Terrace


