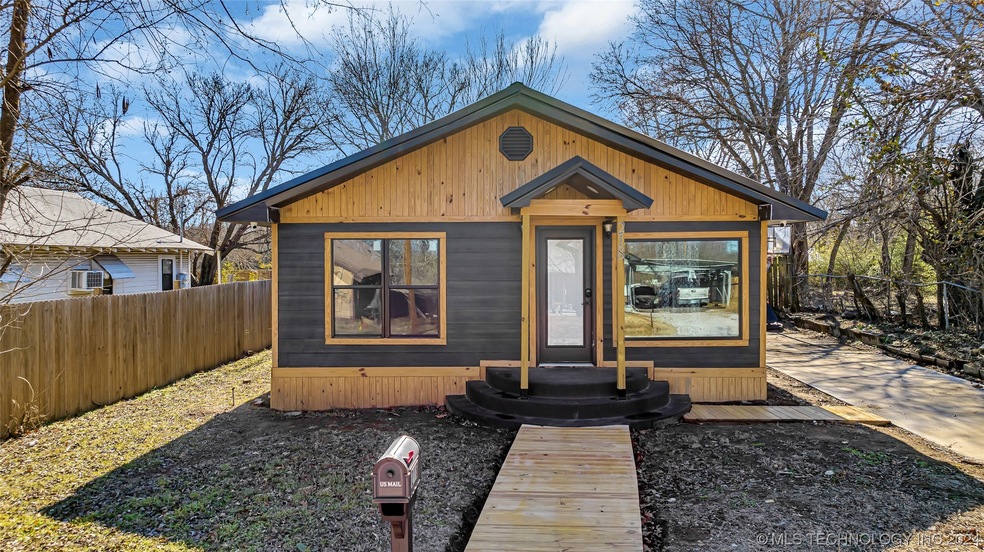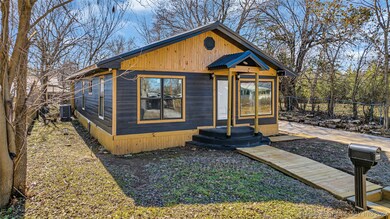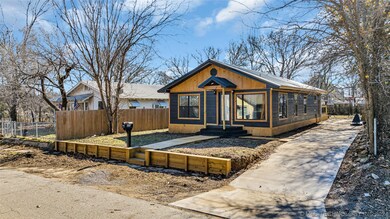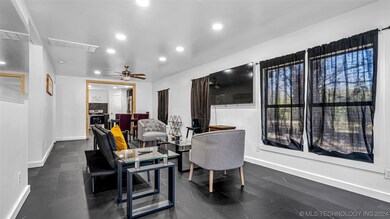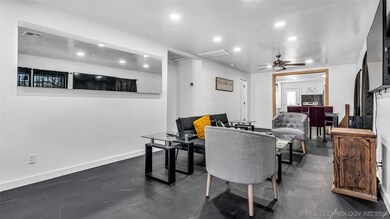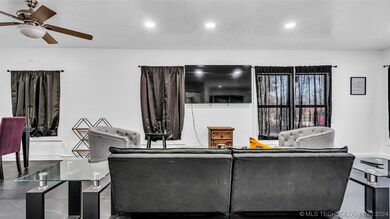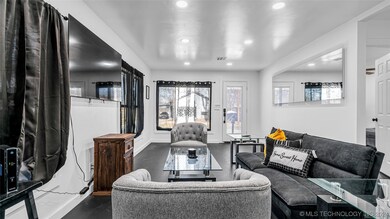
218 10th Ave NE Ardmore, OK 73401
Highlights
- Mature Trees
- Butcher Block Countertops
- Covered Patio or Porch
- Deck
- No HOA
- Zoned Heating and Cooling
About This Home
As of April 2024Welcome to modern living at its finest! 218 10th Ave NE is essentially a new home, having undergone a complete transformation. Taken down to the studs and added onto during demolition, this now 3 Bed/2 Bath residence boasts a brand new everything, presenting a fresh start for its lucky owners. The open-concept living room/kitchen floorplan creates a spacious and inviting atmosphere. The thoughtfully designed layout features two smaller bedrooms at the front of the home, with a guest bath nestled between them. The master bedroom is situated off the kitchen and comes complete with a show stopping master bathroom featuring a beautiful glass wall/door. The hall bath is a tile shower and tub combo, designed for easy bath time for kids or pets. LED lighting throughout enhances energy efficiency, providing a modern touch to the home's interior. Outside, the property catches the eye with beautiful wood accents, adding a touch of warmth and character while having a metal roof for durability and longevity. The large deck in the backyard is perfect for hosting family cookouts, offering a great space to enjoy the outdoors. The yard benefits from the shade of mature trees, creating a tranquil oasis. This home is not just a residence; it's a statement. Every detail has been carefully considered to provide a comfortable and contemporary living experience. Don't miss the opportunity to call 218 10th Ave NE your new home!
Last Agent to Sell the Property
Ardmore Realty, Inc License #180385 Listed on: 02/03/2024
Home Details
Home Type
- Single Family
Est. Annual Taxes
- $208
Year Built
- Built in 1950
Lot Details
- 6,970 Sq Ft Lot
- North Facing Home
- Partially Fenced Property
- Privacy Fence
- Chain Link Fence
- Mature Trees
Home Design
- Wood Frame Construction
- Metal Roof
Interior Spaces
- 1-Story Property
- Ceiling Fan
- Aluminum Window Frames
- Laminate Flooring
- Crawl Space
- Washer and Electric Dryer Hookup
Kitchen
- Oven
- Electric Range
- Microwave
- Dishwasher
- Butcher Block Countertops
Bedrooms and Bathrooms
- 3 Bedrooms
- 2 Full Bathrooms
Outdoor Features
- Deck
- Covered Patio or Porch
Schools
- Will Rogers Elementary School
- Ardmore High School
Utilities
- Zoned Heating and Cooling
- Electric Water Heater
Community Details
- No Home Owners Association
- Ardmore City Subdivision
Listing and Financial Details
- Exclusions: Fridge
Ownership History
Purchase Details
Home Financials for this Owner
Home Financials are based on the most recent Mortgage that was taken out on this home.Purchase Details
Purchase Details
Home Financials for this Owner
Home Financials are based on the most recent Mortgage that was taken out on this home.Purchase Details
Purchase Details
Home Financials for this Owner
Home Financials are based on the most recent Mortgage that was taken out on this home.Similar Homes in Ardmore, OK
Home Values in the Area
Average Home Value in this Area
Purchase History
| Date | Type | Sale Price | Title Company |
|---|---|---|---|
| Warranty Deed | $145,000 | None Listed On Document | |
| Quit Claim Deed | -- | None Listed On Document | |
| Quit Claim Deed | $6,000 | None Available | |
| Warranty Deed | $5,000 | -- | |
| Warranty Deed | $10,000 | -- |
Mortgage History
| Date | Status | Loan Amount | Loan Type |
|---|---|---|---|
| Open | $142,373 | FHA | |
| Previous Owner | $22,000 | Future Advance Clause Open End Mortgage |
Property History
| Date | Event | Price | Change | Sq Ft Price |
|---|---|---|---|---|
| 04/05/2024 04/05/24 | Sold | $145,000 | 0.0% | $174 / Sq Ft |
| 02/09/2024 02/09/24 | Pending | -- | -- | -- |
| 02/03/2024 02/03/24 | For Sale | $145,000 | +2316.7% | $174 / Sq Ft |
| 07/23/2019 07/23/19 | Sold | $6,000 | -76.0% | $4 / Sq Ft |
| 01/07/2019 01/07/19 | Pending | -- | -- | -- |
| 01/07/2019 01/07/19 | For Sale | $25,000 | -- | $17 / Sq Ft |
Tax History Compared to Growth
Tax History
| Year | Tax Paid | Tax Assessment Tax Assessment Total Assessment is a certain percentage of the fair market value that is determined by local assessors to be the total taxable value of land and additions on the property. | Land | Improvement |
|---|---|---|---|---|
| 2024 | $224 | $2,248 | $900 | $1,348 |
| 2023 | $224 | $2,108 | $900 | $1,208 |
| 2022 | $189 | $1,976 | $900 | $1,076 |
| 2021 | $190 | $1,882 | $900 | $982 |
| 2020 | $259 | $2,602 | $480 | $2,122 |
| 2019 | $253 | $2,602 | $480 | $2,122 |
| 2018 | $257 | $2,602 | $480 | $2,122 |
| 2017 | $229 | $2,500 | $480 | $2,020 |
| 2016 | $222 | $2,381 | $480 | $1,901 |
| 2015 | $175 | $2,276 | $252 | $2,024 |
| 2014 | $118 | $1,318 | $252 | $1,066 |
Agents Affiliated with this Home
-
Jeremiah McMahan

Seller's Agent in 2024
Jeremiah McMahan
Ardmore Realty, Inc
(580) 504-7047
98 Total Sales
-
Sarah Hostetler

Buyer's Agent in 2024
Sarah Hostetler
Claudia & Carolyn Realty Group
(580) 223-6842
29 Total Sales
Map
Source: MLS Technology
MLS Number: 2404465
APN: 0010-00-114-011-0-001-00
- 204 10th Ave NE
- 908 B St NE
- 113 10th Ave NE
- 720 B St NE
- 0 NE 10th Ave Unit 2517786
- 805 NE 11th St
- 904 A St NW
- 905 11th Ave NE
- 805 11th Ave NE
- 605 N Washington St
- 114 8th Ave NW
- 613 A St NW
- 411 N Washington St
- 422 H St NE
- 001 Monroe Ave NE
- 001 Monroe Ave NE Unit Ardmore OK 73401
- 25 Hillcrest St
- 1415 4th Ave NE
- 1114 10th Ave NE
- 301 Monroe Ave NE
