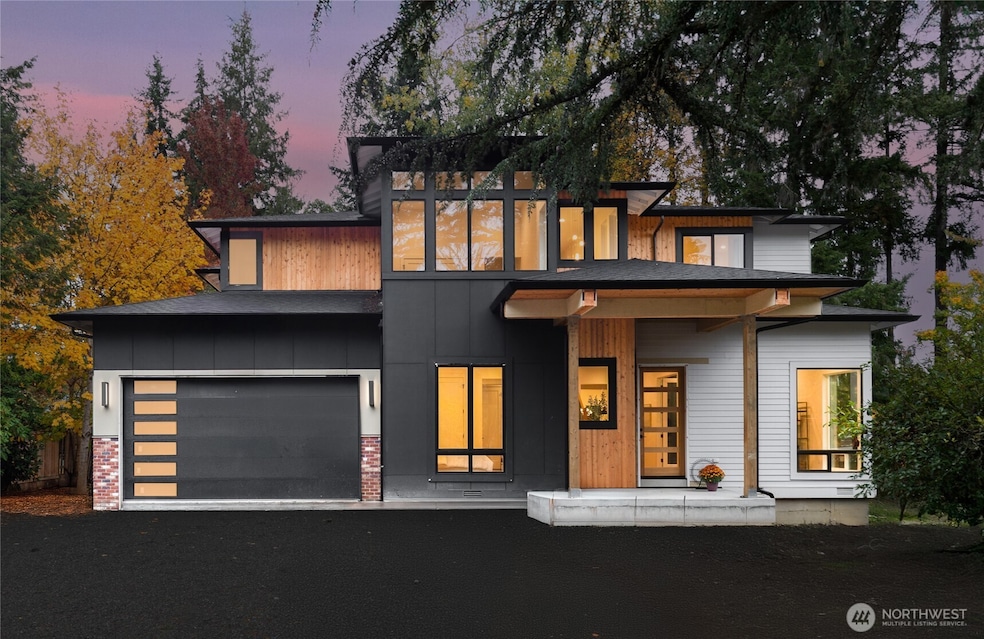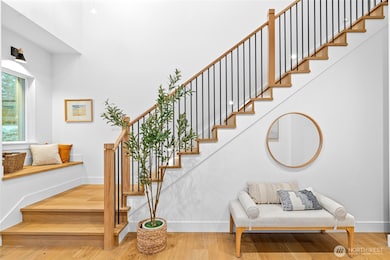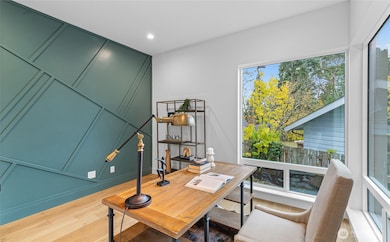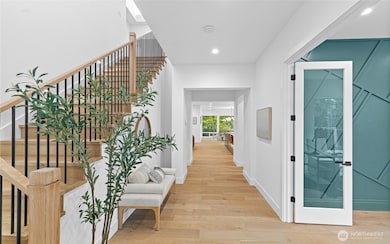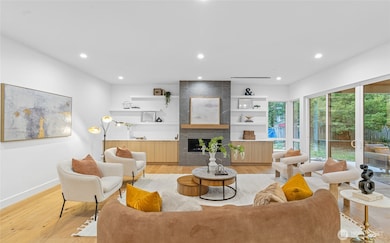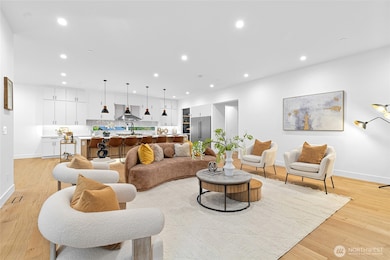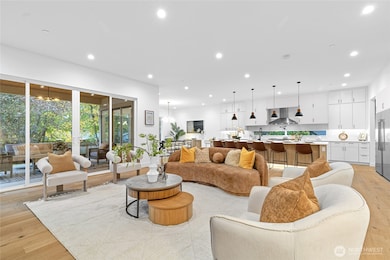218 163rd Place SE Bellevue, WA 98008
Lake Hills NeighborhoodEstimated payment $17,097/month
Highlights
- New Construction
- Wolf Appliances
- Territorial View
- Phantom Lake Elementary School Rated A
- Property is near public transit
- Vaulted Ceiling
About This Home
PRESALE OPPORTUNITY! Transitional Modern Brand New Home in Phantom Lake by local luxury builder Specialty Design+Build. 5 bed + office / 4.5 bath with 4170 SF home with an ultra rare 935 SF garage for 4 cars on a flat 13,082 SF lot. Enter the home to soaring ceilings, office, guest room with ensuite bathroom. Entertain your guests in the chef’s kitchen with a 13 foot island, 48” Wolf gas range and 60” fridge. Ginormous primary suite with ensuite bath and walk in closet with direct access to laundry. Dedicated zone where 2 bedrooms share a play room and ensuite bath. Entertain guests in the spacious covered porch and large backyard. Central Bellevue location with easy access to nearby recreation, freeways, shopping, tech hubs and more.
Source: Northwest Multiple Listing Service (NWMLS)
MLS#: 2453281
Home Details
Home Type
- Single Family
Est. Annual Taxes
- $5,923
Year Built
- Built in 2025 | New Construction
Lot Details
- 0.3 Acre Lot
- Cul-De-Sac
Parking
- 4 Car Attached Garage
- Driveway
Home Design
- Composition Roof
- Wood Siding
- Cement Board or Planked
- Wood Composite
Interior Spaces
- 4,170 Sq Ft Home
- 2-Story Property
- Wet Bar
- Vaulted Ceiling
- Gas Fireplace
- Dining Room
- Territorial Views
- Storm Windows
- Laundry Room
Kitchen
- Walk-In Pantry
- Stove
- Microwave
- Dishwasher
- Wolf Appliances
- Disposal
Flooring
- Engineered Wood
- Ceramic Tile
Bedrooms and Bathrooms
- Walk-In Closet
- Bathroom on Main Level
Location
- Property is near public transit
- Property is near a bus stop
Utilities
- Heat Pump System
- Water Heater
Community Details
- No Home Owners Association
- Phantom Lake Subdivision
Listing and Financial Details
- Assessor Parcel Number 4037400080
Map
Home Values in the Area
Average Home Value in this Area
Tax History
| Year | Tax Paid | Tax Assessment Tax Assessment Total Assessment is a certain percentage of the fair market value that is determined by local assessors to be the total taxable value of land and additions on the property. | Land | Improvement |
|---|---|---|---|---|
| 2024 | $10,056 | $1,370,000 | $862,000 | $508,000 |
| 2023 | $5,923 | $756,000 | $702,000 | $54,000 |
| 2022 | $5,955 | $973,000 | $882,000 | $91,000 |
| 2021 | $5,626 | $724,000 | $559,000 | $165,000 |
| 2020 | $5,494 | $634,000 | $494,000 | $140,000 |
| 2018 | $4,748 | $618,000 | $484,000 | $134,000 |
| 2017 | $3,954 | $515,000 | $406,000 | $109,000 |
| 2016 | $3,544 | $452,000 | $352,000 | $100,000 |
| 2015 | $3,490 | $402,000 | $295,000 | $107,000 |
| 2014 | -- | $392,000 | $293,000 | $99,000 |
| 2013 | -- | $317,000 | $236,000 | $81,000 |
Property History
| Date | Event | Price | List to Sale | Price per Sq Ft | Prior Sale |
|---|---|---|---|---|---|
| 11/07/2025 11/07/25 | For Sale | $3,150,000 | +200.0% | $755 / Sq Ft | |
| 08/26/2022 08/26/22 | Sold | $1,050,000 | -2.3% | $882 / Sq Ft | View Prior Sale |
| 06/14/2022 06/14/22 | Pending | -- | -- | -- | |
| 06/14/2022 06/14/22 | Price Changed | $1,075,000 | -6.5% | $903 / Sq Ft | |
| 06/10/2022 06/10/22 | For Sale | $1,150,000 | -- | $966 / Sq Ft |
Purchase History
| Date | Type | Sale Price | Title Company |
|---|---|---|---|
| Quit Claim Deed | $313 | First American Title | |
| Warranty Deed | -- | Commonwealth Land Title | |
| Warranty Deed | $189,500 | First American Title Co |
Mortgage History
| Date | Status | Loan Amount | Loan Type |
|---|---|---|---|
| Open | $2,080,000 | Construction | |
| Previous Owner | $727,307 | New Conventional | |
| Previous Owner | $142,125 | No Value Available |
Source: Northwest Multiple Listing Service (NWMLS)
MLS Number: 2453281
APN: 403740-0080
- 80 159th Place NE
- 201 165th Ave NE
- 14 158th Place NE
- 14889 NE 2nd Ct
- 14859 NE 2nd Ct
- 14833 NE 2nd Ct
- 14870 NE 2nd Ct
- 14856 NE 2nd Ct
- 14838 NE 2nd Ct
- 14826 NE 2nd Ct
- 445 W Lake Sammamish Pkwy SE
- 16006 SE 10th St
- 75 157th Ave SE
- 959 165th Ave SE
- 118 168th Ave NE
- 427 155th Ave SE
- 528 W Lake Sammamish Pkwy SE
- 429 155th Place SE
- 15424 SE 7th Place
- 16802 NE 6th Place
- 15946 SE 1st St
- 316 158th Place SE
- 15703 SE 6th St
- 547 157th Ave SE
- 605 155th Ave SE
- 419 156th Place NE
- 1060 149th Place SE
- 885 154th Place NE
- 15723 NE 14th Terrace Unit 2701
- 1380 165th Ave NE
- 15309 NE 13th Place
- 1616 156th Ave NE
- 14309 NE 7th Place Unit 3
- 14111-14201 Se 6th St
- 15207 NE 16th Place
- 14205 SE 4th St
- 14302 SE 18th St
- 1501 145th Place SE
- 15400 NE 20th St
- 15350 Bel-Red Rd
