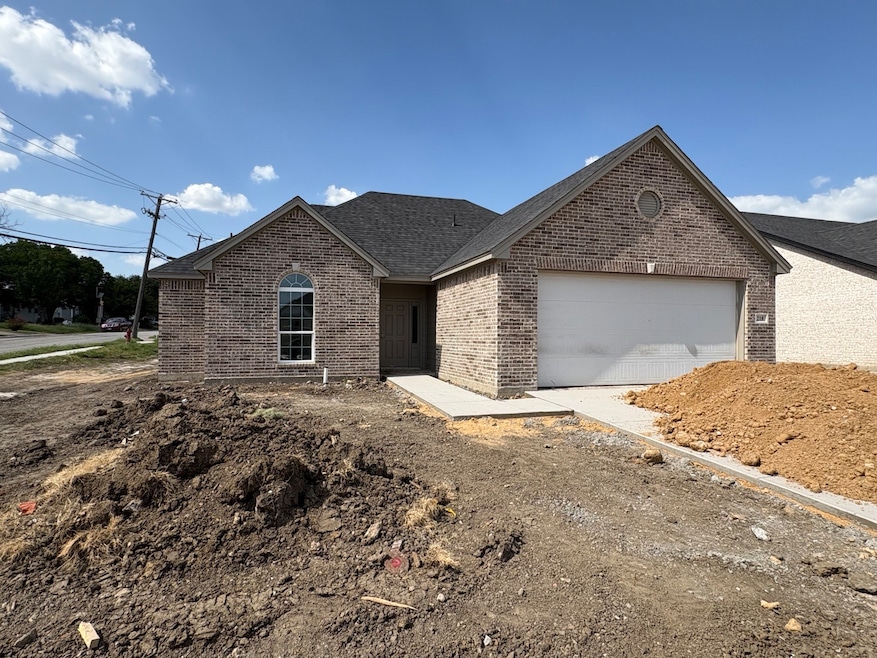218 Alice Dr Grand Prairie, TX 75051
Estimated payment $2,038/month
Highlights
- New Construction
- Traditional Architecture
- Lawn
- Open Floorplan
- Corner Lot
- Covered Patio or Porch
About This Home
This one-story new construction residence is on a corner lot with delightful curb appeal. It’s fully bricked with sidelight windows at the front door, a ring doorbell, Kwikset keypad, front rain porch and attractive exterior security lighting. The backyard has a 6-ft wood fence and whopping 92-sf patio for relaxing and entertaining. The 2-car garage has an automatic opener and is oversized to accommodate shelving on both sides. PLUS it has a 31-sf storage closet where the electric water heater stays tucked in the corner, out of the way of cars and activity. Inside the 1600-sf home are 3-beds, 2 full baths, 1 half bath and an open, bright floor plan. With built-ins galore, quartz countertops, woodsy luxury vinyl plank flooring and 2-inch white faux-wood window blinds throughout. The kitchen is equipped with stainless-black appliances including an electric range, ventilation to the exterior, microwave and dishwasher. There’s also a disposal, water line to the fridge, spray faucet and separate pantry. The primary is split and ensuite with double-sinks and big walk-in closet. The Laundry room is separate and full size. OTHER CONSTRUCTION FEATURES include ceiling fans in bedrooms and living room, foam insulation, LED lighting, low-E dual glaze energy efficient windows, 16 SEER ARI rated system heat pump, programmable digital thermostat, architectural roof shingles, gutters, curbs, sidewalks, grass aplenty. Builder’s Warranty is included. Note: Grand Prairie is an open school district so children do not have to attend the schools they are zoned for. If they want to attend a different school, they fill out a school of choice application to be accepted. That said, Bowie Fine Arts Academy, the zoned elementary, is literally across the street!
Listing Agent
Ebby Halliday, REALTORS Brokerage Phone: 817-481-5882 License #0641114 Listed on: 11/12/2025

Home Details
Home Type
- Single Family
Year Built
- Built in 2025 | New Construction
Lot Details
- 8,464 Sq Ft Lot
- Cul-De-Sac
- Wood Fence
- Landscaped
- Corner Lot
- Few Trees
- Lawn
- Back Yard
Parking
- 2 Car Attached Garage
- Oversized Parking
- Inside Entrance
- Parking Accessed On Kitchen Level
- Front Facing Garage
- Single Garage Door
- Garage Door Opener
Home Design
- Traditional Architecture
- Brick Exterior Construction
- Slab Foundation
- Composition Roof
Interior Spaces
- 1,600 Sq Ft Home
- 1-Story Property
- Open Floorplan
- Built-In Features
- Ceiling Fan
- Chandelier
- Decorative Lighting
- ENERGY STAR Qualified Windows
- Window Treatments
Kitchen
- Electric Range
- Microwave
- Dishwasher
- Kitchen Island
- Disposal
Flooring
- Carpet
- Ceramic Tile
- Luxury Vinyl Plank Tile
Bedrooms and Bathrooms
- 3 Bedrooms
- Walk-In Closet
- Double Vanity
Laundry
- Laundry in Utility Room
- Washer and Electric Dryer Hookup
Home Security
- Security Lights
- Fire and Smoke Detector
Eco-Friendly Details
- ENERGY STAR Qualified Equipment for Heating
- Energy-Efficient Thermostat
Outdoor Features
- Covered Patio or Porch
- Exterior Lighting
- Rain Gutters
Schools
- Bowie Elementary School
- Grand Prairie High School
Utilities
- Central Heating and Cooling System
- Heat Pump System
- Underground Utilities
- Electric Water Heater
- High Speed Internet
- Cable TV Available
Community Details
- Grand Prairie Housing Ph1 Subdivision
Listing and Financial Details
- Assessor Parcel Number 28073770010010000
Map
Home Values in the Area
Average Home Value in this Area
Property History
| Date | Event | Price | List to Sale | Price per Sq Ft |
|---|---|---|---|---|
| 11/12/2025 11/12/25 | Pending | -- | -- | -- |
| 11/12/2025 11/12/25 | For Sale | $325,000 | -- | $203 / Sq Ft |
Source: North Texas Real Estate Information Systems (NTREIS)
MLS Number: 21111027
