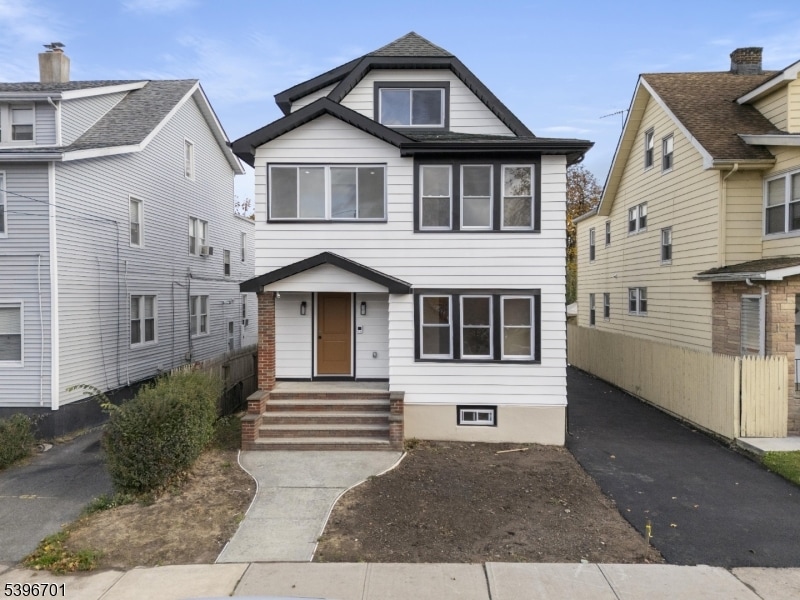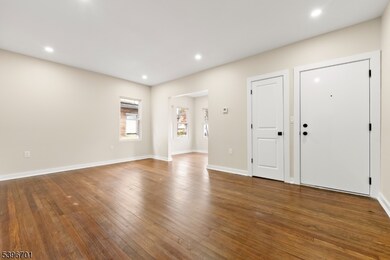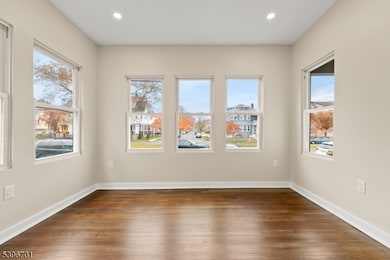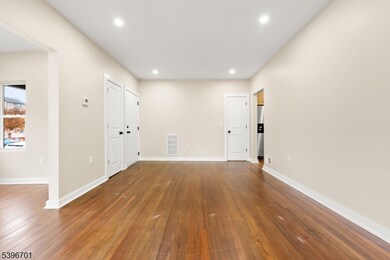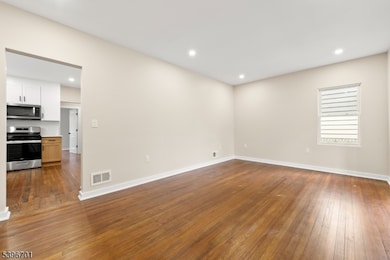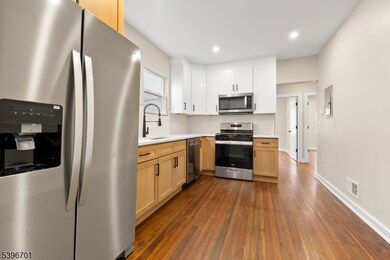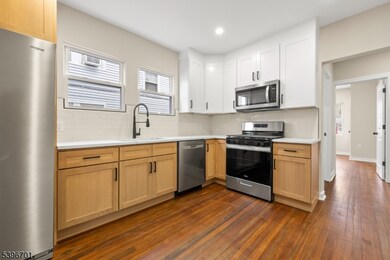218 Ampere Pkwy Unit 1 Bloomfield, NJ 07003
Highlights
- Wood Flooring
- Living Room
- Storage Room
- Formal Dining Room
- Laundry Room
- Forced Air Heating and Cooling System
About This Home
Welcome home to this stunning, completely renovated 3-bedroom, 1-bathroom apartment in the highly desirable Ampere section of Bloomfield. The entire house has been meticulously rebuilt from top to bottom, both inside and out, and feels like a brand-new space. Step inside to find wood floors that flow throughout the open and airy layout. The spacious, light-filled living room and all three bedrooms feature brand-new, energy-efficient windows, ensuring a quiet, comfortable living experience. The entire unit has been freshly painted with a modern and neutral color palette, ready for you to add your personal touch. The chef-inspired kitchen is a true showstopper, boasting brand-new quartz countertops, custom cabinetry, and a suite of stainless steel appliances, including a refrigerator, stove, and microwave. The large kitchen offers plenty of space for cooking and gathering. The spa-like bathroom has been completely retiled and features all-new modern fixtures, providing a sleek and relaxing environment. Located in a fantastic neighborhood, this unit is close to major highways, public transportation, parks, and local dining, making it ideal for commuters and anyone who enjoys having everything at their fingertips. This property is a rare find and offers a truly maintenance-free living experience. Don't miss out on the opportunity to be the first to enjoy this beautifully updated home!
Listing Agent
COMPASS NEW JERSEY LLC Brokerage Phone: 201-899-6599 Listed on: 11/13/2025

Property Details
Home Type
- Multi-Family
Est. Annual Taxes
- $9,021
Year Built
- Built in 1924 | Remodeled
Lot Details
- 37 Sq Ft Lot
- Level Lot
Home Design
- Tile
Interior Spaces
- 1,021 Sq Ft Home
- Living Room
- Formal Dining Room
- Storage Room
- Wood Flooring
- Finished Basement
Kitchen
- Gas Oven or Range
- Microwave
- Dishwasher
Bedrooms and Bathrooms
- 3 Bedrooms
- 1 Full Bathroom
Laundry
- Laundry Room
- Washer and Dryer Hookup
Parking
- 2 Parking Spaces
- Off-Street Parking
- Assigned Parking
Schools
- Carteret Elementary School
- Bloomfield Middle School
- Bloomfield High School
Utilities
- Forced Air Heating and Cooling System
- Standard Electricity
- Gas Water Heater
Community Details
- Laundry Facilities
Listing and Financial Details
- Tenant pays for electric, gas, heat, hot water
- Assessor Parcel Number 1602-00017-0000-00008-0000-
Map
Source: Garden State MLS
MLS Number: 3997666
APN: 02-00017-0000-00008
- 220 N 17th St
- 228 N 17th St
- 413 Beardsley Ave Unit 3
- 413 Beardsley Ave
- 219 N 16th St
- 205 N 15th St
- 200 N 15th St
- 159 N 15th St
- 141 N 16th St
- 149 Leslie St
- 265 N 17th St
- 267 N 17th St
- 18 Whitman Ave
- 7 Whitman Ave
- 110 N 17th St
- 431 N 12th St
- 20 Heckel St Unit 3
- 20 Heckel St
- 65 Leslie St
- 23 Belmont Ave
- 218 Ampere Pkwy Unit 2
- 9 Waldo Ave
- 205 N 16th St
- 205 N 16th St
- 205 N 16th St
- 205 N 16th St Unit 3
- 205 N 16th St Unit 2
- 205 N 16th St Unit 1
- 227 N 15th St
- 227 N 15th St Unit 2
- 41 Grove St
- 241 N 16th St
- 299 Ampere Pkwy
- 128 Grove St Unit 2
- 41 Bloomfield Ave
- 41 Bloomfield Ave Unit 29
- 12 Elmwood Ave Unit bl 1
- 23 Jefferson Ave Unit 2
- 11 Edison St Unit 9
- 392 N 12th St
