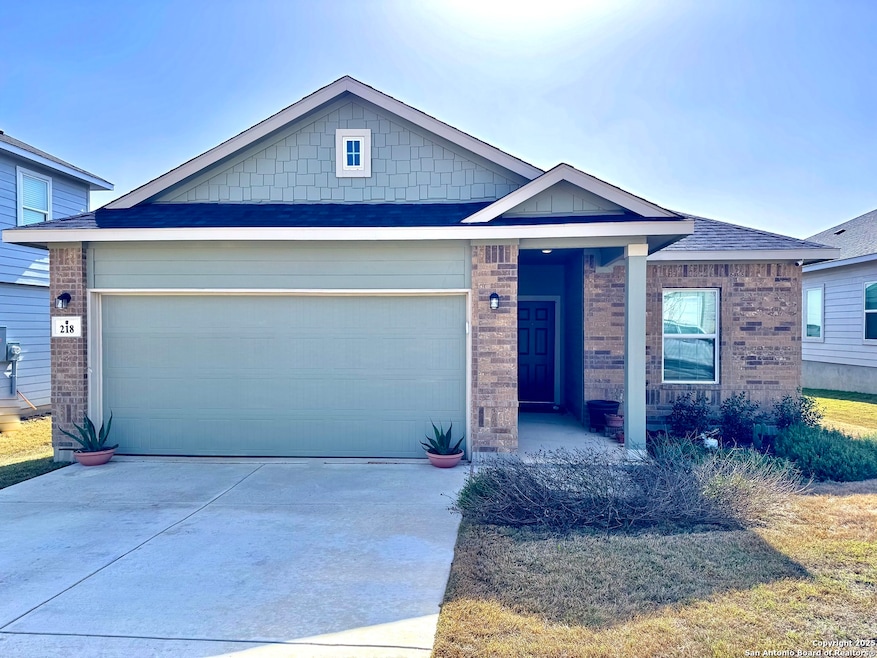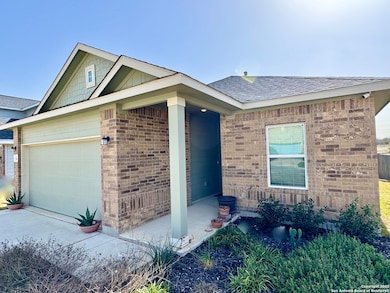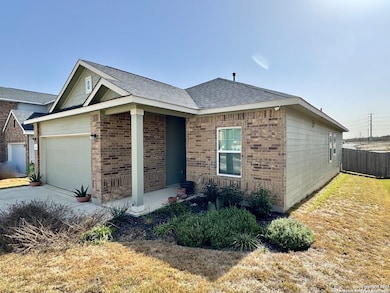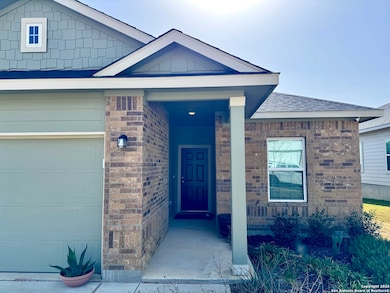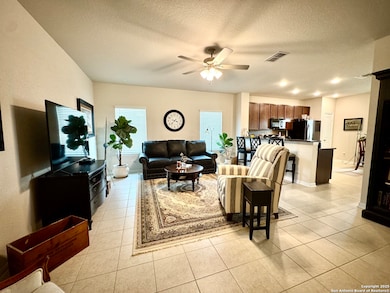218 Antelope Dr Hill Country Village, TX 78232
Estimated payment $2,118/month
Highlights
- Custom Closet System
- Community Pool
- Covered Patio or Porch
- Hidden Forest Elementary School Rated A
- Community Basketball Court
- Eat-In Kitchen
About This Home
This charming single-story home in peaceful Hunters Ranch Subdivision, offers a serene living environment. It features a spacious open living area, family kitchen w/ upgrades on counter tops, sink, cabinets, & gas stove range. Three spacious bedrooms, and with two full baths, primary bath with shower and separate garden tub & double vanity. Other upgrades include tile floorings, bath & light fixtures, natural gas tankless water heater. Two-car garage for ample parking and storage. Relaxing covered patio and backyard w/ greenbelt behind. Residents can enjoy access to a community swimming pool, sports courts & walking trails. No city tax, close to Medina valley schools, shopping centers, Amazon, Lackland AFB. & HW 90 west.
Listing Agent
Adolfo Trevino
3D Realty & Property Management Listed on: 03/06/2025
Home Details
Home Type
- Single Family
Est. Annual Taxes
- $6,058
Year Built
- Built in 2023
Lot Details
- 6,011 Sq Ft Lot
- Fenced
HOA Fees
- $42 Monthly HOA Fees
Home Design
- Brick Exterior Construction
- Slab Foundation
- Composition Roof
Interior Spaces
- 1,362 Sq Ft Home
- Property has 1 Level
- Ceiling Fan
- Double Pane Windows
- Window Treatments
- Washer Hookup
Kitchen
- Eat-In Kitchen
- Gas Cooktop
- Stove
- Ice Maker
- Dishwasher
Flooring
- Carpet
- Ceramic Tile
Bedrooms and Bathrooms
- 3 Bedrooms
- Custom Closet System
- Walk-In Closet
- 2 Full Bathrooms
- Soaking Tub
Home Security
- Carbon Monoxide Detectors
- Fire and Smoke Detector
Parking
- 2 Car Garage
- Garage Door Opener
Accessible Home Design
- Handicap Shower
- Doors are 32 inches wide or more
- Entry Slope Less Than 1 Foot
Outdoor Features
- Covered Patio or Porch
Schools
- Medina Val High School
Utilities
- Central Heating and Cooling System
- Heating System Uses Natural Gas
- Gas Water Heater
- Private Sewer
Listing and Financial Details
- Legal Lot and Block 12 / 29
- Assessor Parcel Number R510672
- Seller Concessions Offered
Community Details
Overview
- $175 HOA Transfer Fee
- Diamond Assoc. Mgt. Association
- Built by CastleRock Communities
- Hunters Ranch Subdivision
- Mandatory home owners association
Recreation
- Community Basketball Court
- Sport Court
- Community Pool
- Park
- Trails
Map
Home Values in the Area
Average Home Value in this Area
Property History
| Date | Event | Price | Change | Sq Ft Price |
|---|---|---|---|---|
| 09/05/2025 09/05/25 | For Sale | $295,000 | 0.0% | $217 / Sq Ft |
| 09/04/2025 09/04/25 | Off Market | -- | -- | -- |
| 08/29/2025 08/29/25 | Price Changed | $295,000 | +0.2% | $217 / Sq Ft |
| 08/08/2025 08/08/25 | Price Changed | $294,500 | -0.2% | $216 / Sq Ft |
| 07/17/2025 07/17/25 | Price Changed | $295,000 | 0.0% | $217 / Sq Ft |
| 07/17/2025 07/17/25 | For Sale | $295,000 | -1.6% | $217 / Sq Ft |
| 07/08/2025 07/08/25 | Off Market | -- | -- | -- |
| 06/18/2025 06/18/25 | Price Changed | $299,900 | +0.1% | $220 / Sq Ft |
| 05/06/2025 05/06/25 | Price Changed | $299,500 | -1.8% | $220 / Sq Ft |
| 04/20/2025 04/20/25 | Price Changed | $305,000 | -0.9% | $224 / Sq Ft |
| 04/10/2025 04/10/25 | Price Changed | $307,900 | -0.4% | $226 / Sq Ft |
| 03/22/2025 03/22/25 | Price Changed | $309,000 | -3.1% | $227 / Sq Ft |
| 03/06/2025 03/06/25 | For Sale | $319,000 | -- | $234 / Sq Ft |
Source: San Antonio Board of REALTORS®
MLS Number: 1847652
- 205 El Cerrito Cir
- 324 Fleetwood Dr
- 371 Donella Dr
- 7 Cascade Glen
- 15 Cascade Glen
- 317 Limestone Creek Rd
- 333 Meadowbrook Dr
- 413 Fleetwood Dr
- 320 Mustang Cir
- 500 Skyforest Dr
- 154 Caleta Beach
- 371 Serenity Pass
- 100 Tomahawk Trail
- 140 Garrapata Ln
- 137 Garrapata Ln
- 109 Cueva Ln
- 13664 Treasure Trail
- 303 Havenhurst Dr
- 242 Yosemite Dr
- 308 Sagecrest Dr
- 362 Donella Dr
- 115 Caleta Beach
- 108 Caleta Beach
- 16240 San Pedro Ave Unit 261
- 15083 Us-281
- 1550 Thousand Oaks Dr
- 1570 Thousand Oaks Dr
- 206 Yosemite Dr
- 16722 Lilly Crest Dr
- 212 Sagecrest Dr
- 14409 Brook Hollow Blvd
- 15931 Mission Ridge
- 14303 Brook Hollow Blvd
- 1935 Broken Oak St
- 625 Paseo Canada St
- 829 W Bitters Rd Unit 404
- 829 W Bitters Rd Unit 111A
- 400 W Bitters Rd
- 15510 Creekside St
- 17655 Henderson Pass
