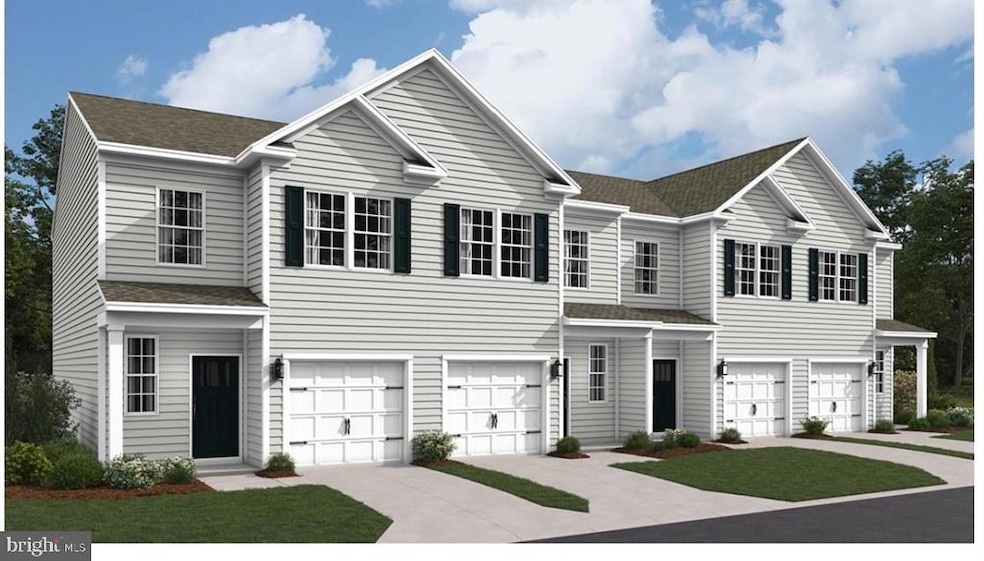
218 Ashton Ct Catasauqua, PA 18032
Estimated payment $2,542/month
Highlights
- New Construction
- 1 Car Attached Garage
- 90% Forced Air Heating and Cooling System
- Contemporary Architecture
- Garage doors are at least 85 inches wide
- Dining Room
About This Home
Our Newest townhome community built by Dr Horton. Construction just started. This open floor plan is the perfect home to enjoy your family and guests!! Of course Dr Horton includes all of the upgrades that you have come to expect in a new home! Close to shopping, eateries and major highways! You can be in your new home within a few months! Please call to set up a tour of our newly decorated model home!
Open House March 29 12pm-3pm
ONLY 2 TOWNHOMES LEFT!!!
Listing Agent
D.R. Horton Realty of Pennsylvania License #RS183118L Listed on: 02/23/2025

Townhouse Details
Home Type
- Townhome
Year Built
- Built in 2025 | New Construction
Lot Details
- 3,049 Sq Ft Lot
- Property is in excellent condition
HOA Fees
- $150 Monthly HOA Fees
Parking
- 1 Car Attached Garage
- 15 Open Parking Spaces
- 1 Driveway Space
- Front Facing Garage
- Parking Lot
Home Design
- Contemporary Architecture
- Poured Concrete
- Vinyl Siding
- Concrete Perimeter Foundation
Interior Spaces
- Property has 2.5 Levels
- Family Room
- Dining Room
- Unfinished Basement
- Exterior Basement Entry
Bedrooms and Bathrooms
- 3 Bedrooms
Accessible Home Design
- Garage doors are at least 85 inches wide
- Doors are 32 inches wide or more
Schools
- Sheckler Elementary School
- Catasauqua Middle School
- Catasauqua High School
Utilities
- 90% Forced Air Heating and Cooling System
- Electric Water Heater
- Private Sewer
Community Details
- $250 Capital Contribution Fee
- Ashton Woods Subdivision
Listing and Financial Details
- Assessor Parcel Number 1111
Map
Home Values in the Area
Average Home Value in this Area
Property History
| Date | Event | Price | Change | Sq Ft Price |
|---|---|---|---|---|
| 04/19/2025 04/19/25 | Pending | -- | -- | -- |
| 03/10/2025 03/10/25 | Price Changed | $369,490 | +0.8% | $246 / Sq Ft |
| 02/23/2025 02/23/25 | For Sale | $366,490 | -- | $244 / Sq Ft |
Similar Homes in Catasauqua, PA
Source: Bright MLS
MLS Number: PALH2011202






