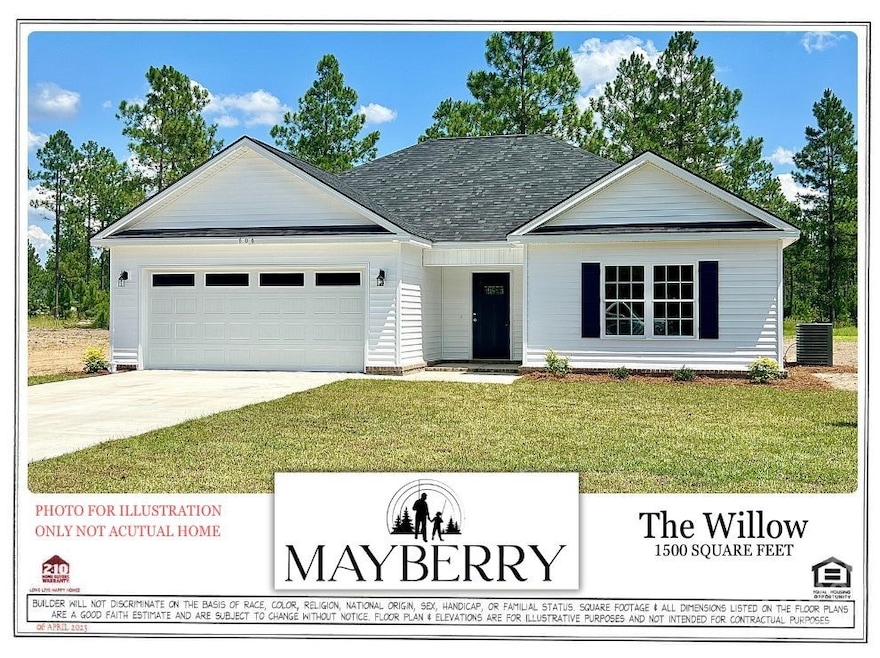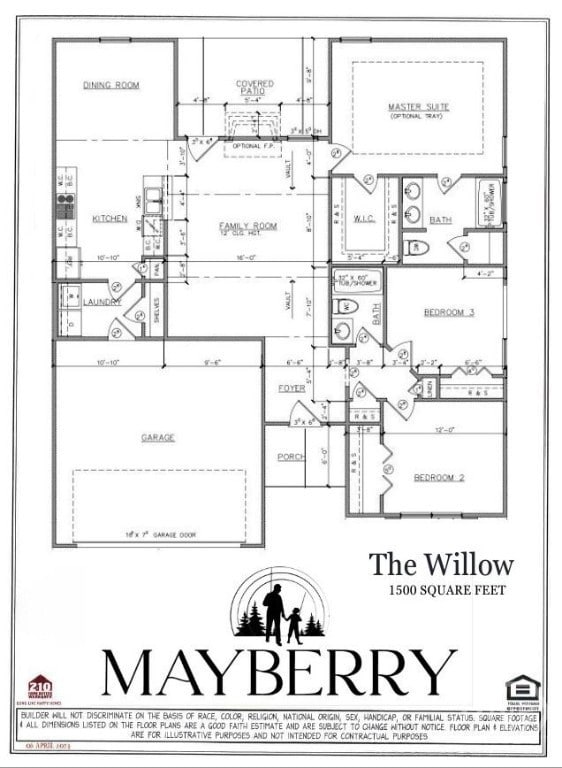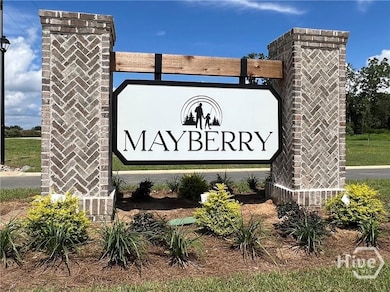218 Aunt Bee Blvd Statesboro, GA 30458
Estimated payment $1,832/month
Highlights
- Under Construction
- Porch
- Double Pane Windows
- High Ceiling
- 2 Car Attached Garage
- Soaking Tub
About This Home
**$15,000 IN BUILDER BUCKS! YOUR SAVINGS, YOUR WAY!** Use towards CLOSING COSTS, DESIGN UPGRADES, or INTEREST RATE BUY-DOWN, saving you thousands for years to come! Beautifully designed Mayberry features trusted local builder, S.D Sauers Construction! Premium features rarely found in this price point include lovely sidewalk lined streets w/ curb & gutter, lofty great rooms w/ 10ft ceilings, 9ft throughout, sleek granite in kitchen & baths, luxury plank flooring, custom kitchen w/ 36" upper cabinetry, stainless appliance pkg, 30 year architectural shingles, SPRAY FOAM insulated roof deck, Low-E vinyl windows, full brick skirt, shake/board & batten gables and sod/landscaping/irrigation pkg. on half acre+ homesites! Builder included 2-10 Home Buyer's Warranty for added peace of mind! Walkable, parklike setting w/ NO CITY TAXES! *Lot 86 Willow design offers lovely foyer entry to impressive OVERSIZED great room! Generous kitchen w/ bar top seating, pantry & bright dining. MASSIVE owners suite and bath built to impress w/ large walk-in closet & fabulous 72" soaking tub. Huge covered back porch! Completion December, choose colors now! *PREFERRED LENDER PROGRAM offering up to 1% LENDER CREDIT FOR ADDED SAVINGS!* With over 25 years of excellence in residential development and construction, along with a BCC degree from GSU, S.D. Sauers brings unmatched expertise to every home!
Home Details
Home Type
- Single Family
Year Built
- Built in 2025 | Under Construction
HOA Fees
- $17 Monthly HOA Fees
Parking
- 2 Car Attached Garage
- Garage Door Opener
- Off-Street Parking
Home Design
- Brick Exterior Construction
- Slab Foundation
- Vinyl Siding
Interior Spaces
- 1,500 Sq Ft Home
- 1-Story Property
- High Ceiling
- Double Pane Windows
- Pull Down Stairs to Attic
- Laundry Room
Kitchen
- Breakfast Bar
- Oven
- Range
- Microwave
- Dishwasher
Bedrooms and Bathrooms
- 3 Bedrooms
- 2 Full Bathrooms
- Double Vanity
- Soaking Tub
Schools
- Langston Chapel Elementary And Middle School
- Statesboro High School
Utilities
- Central Heating and Cooling System
- Heat Pump System
- Underground Utilities
- Shared Well
- Electric Water Heater
- Septic Tank
Additional Features
- Energy-Efficient Windows
- Porch
- 0.57 Acre Lot
Community Details
- Mayberry Subdivision
Listing and Financial Details
- Home warranty included in the sale of the property
- Tax Lot 86
- Assessor Parcel Number 093 000026 086
Map
Home Values in the Area
Average Home Value in this Area
Property History
| Date | Event | Price | List to Sale | Price per Sq Ft |
|---|---|---|---|---|
| 11/11/2025 11/11/25 | Pending | -- | -- | -- |
| 10/03/2025 10/03/25 | For Sale | $289,500 | -- | $193 / Sq Ft |
Source: Savannah Multi-List Corporation
MLS Number: SA342727
- 219 Bald Cypress Ct
- 416 Mayberry Way
- 220 Aunt Bee Blvd Unit 87
- 907 Rye Grass Rd Unit LOT 80
- 471 Sandbar Ln
- 407 Mayberry Way
- 204 Aunt Bee Blvd
- 408 Mayberry Way Unit LOT 4
- 473 Sandbar Ln
- 137 Avalon Trace Unit LOT 19
- 136 Avalon Trace Unit LOT 41
- 477 Sandbar Ln
- 414 Mayberry Way
- 133 Landmark Cir Unit LOT 17
- 133 Landmark Cir
- 301 Keystone Dr Unit LOT 75
- 123 Landmark Cir Unit LOT 12
- 123 Landmark Cir
- 121 Landmark Cir
- 301 Keystone Dr
- 134 Mayport Dr
- 7040 White Pine Ave
- 111 Rucker Ln
- 160 Old Forester Way
- 241 Willis Way
- 233 Willis Way
- 213 Willis Way
- 265 Willis Way
- 133 Braxton Blvd
- 532 Cade Ave
- 121 Tillman Rd Unit 502
- 4 Tillman St Unit B
- 303 Westbrooke Dr
- 1822 Chandler Rd Unit 97 A
- 1701 Chandler Rd
- 109 Harvey Dr
- 251 Knight Dr Unit 20
- 123 Lanier Dr Unit 7
- 105 W Inman St
- 819 Robin Hood Trail



