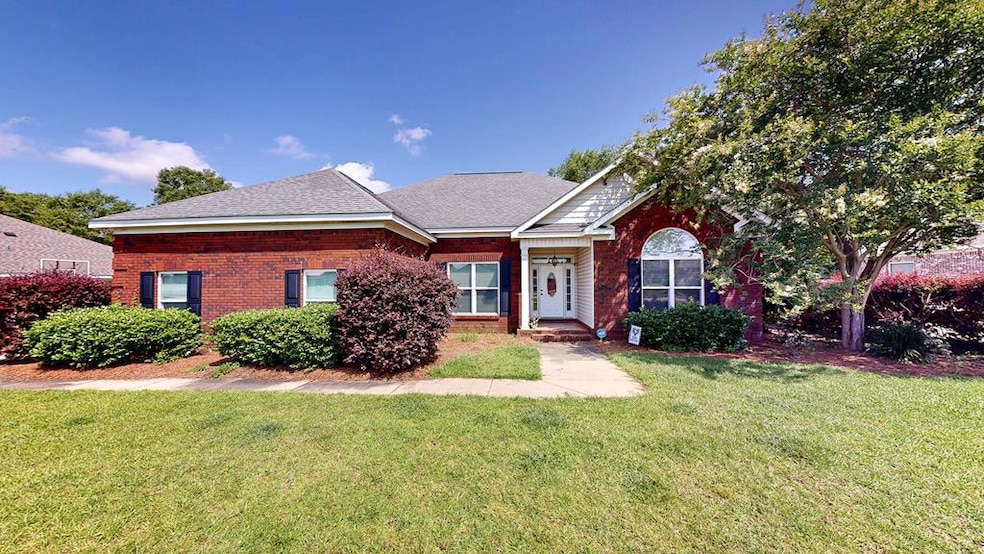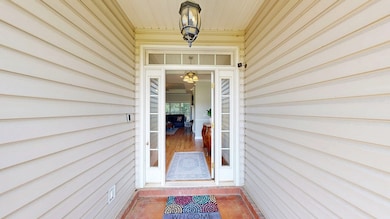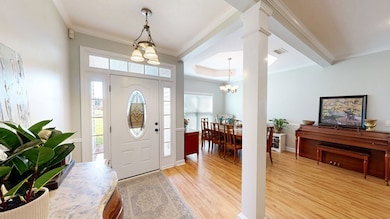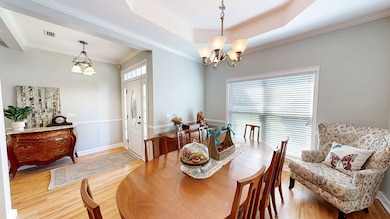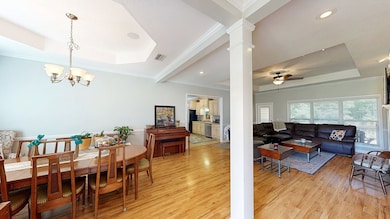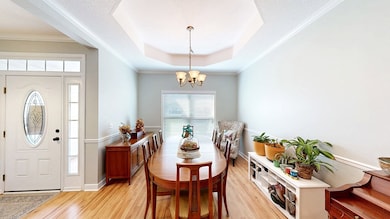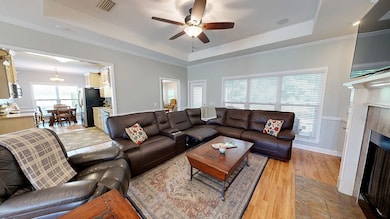218 Azalea Ln Headland, AL 36345
Estimated payment $1,702/month
Highlights
- Spa
- RV Access or Parking
- Traditional Architecture
- Headland Middle School Rated 10
- Deck
- Attic
About This Home
NEW PRICE & Home Warranty with Roof Coverage!! Location LOCATION! Minutes to Dothan and Headland Schools! This S/D is Convenient to ALL! Lovely Curb Appeal. Newly Painted Ext. trim. HVAC 8 Years. Beautiful Beveled Glass Entry. Inviting Foyer Opens to Grand Room, Custom FP with Built in Cabinetry. Ready for TV mount. Trey Ceilings! Freshly Painted Main Living Areas + Primary Suite with Today's Gorgeous New Gray! Surround Sound in Grand room, Primary Suite & En Suite! Security Upgrades. Nice E-Z Care Wood Tone Floors and Plenty of Space for All! Opens to Large Dining area for Gathering with family or friends. Gorgeous Kitchen with Custom Antiqued Cabinets. Tons of storage space. Perfect Family Dining Area. Laundry Room located off kitchen complete with Newer Front Load Washer & Dryer! Split BR's. Enormous Primary Suite room for Reading space, Home office, or workout. En Suite has Dual Vanities, Spa Jetted Tub & Sep. Lrg. New Tiled Shower. Opposite side of Home are 3 Nice Sized BR”s and Guest Bath. Newer DP Windows! Huge PRIVATE Lot with Mature Trees for Shade & Wooded View will Remain. 2yr New Fence. New Deck Overlooking Outdoor Living Areas! Screened Porch as well! Septic Inspected & Cleaned last year. NO HOA! 2 Lic. Roofers have inspected and predict up to 10 yrs Life Remaining Plus HW with Roof Leak Coverage! Fresh & Lovely New Carpet in All Bedrooms! This Home is Move in Ready Awaiting its New Owners! Truly a MUST SEE!
Listing Agent
Berkshire Hathaway HomeServices Showcase Properties Brokerage Phone: 3347927474 License #108735 Listed on: 05/15/2025

Home Details
Home Type
- Single Family
Est. Annual Taxes
- $1,100
Year Built
- Built in 2008
Lot Details
- 0.33 Acre Lot
- Back Yard Fenced
Parking
- 2 Car Attached Garage
- Garage Door Opener
- RV Access or Parking
Home Design
- Traditional Architecture
- Brick Exterior Construction
- Slab Foundation
- Shingle Roof
- Asphalt Roof
- Vinyl Siding
Interior Spaces
- 2,117 Sq Ft Home
- 1-Story Property
- Ceiling Fan
- Double Pane Windows
- Window Treatments
- Aluminum Window Frames
- Entrance Foyer
- Living Room with Fireplace
- Breakfast Room
- Dining Room
- Storage
- Attic
Kitchen
- Eat-In Kitchen
- Self-Cleaning Oven
- Range with Range Hood
- Microwave
- Ice Maker
- Dishwasher
- Disposal
Flooring
- Carpet
- Laminate
- Tile
Bedrooms and Bathrooms
- 4 Bedrooms
- Split Bedroom Floorplan
- Walk-In Closet
- Bathroom on Main Level
- 2 Full Bathrooms
- Spa Bath
- Separate Shower
- Ceramic Tile in Bathrooms
Laundry
- Laundry Room
- Dryer
- Washer
Home Security
- Home Security System
- Fire and Smoke Detector
- Fire Sprinkler System
Outdoor Features
- Spa
- Deck
- Covered Patio or Porch
Schools
- Headland Elementary And Middle School
- Headland High School
Utilities
- Cooling Available
- Central Heating
- Electric Water Heater
- Septic Tank
- Cable TV Available
Community Details
- Wisteria Place Subdivision
Listing and Financial Details
- Home warranty included in the sale of the property
- Assessor Parcel Number 372403071000009004
Map
Home Values in the Area
Average Home Value in this Area
Tax History
| Year | Tax Paid | Tax Assessment Tax Assessment Total Assessment is a certain percentage of the fair market value that is determined by local assessors to be the total taxable value of land and additions on the property. | Land | Improvement |
|---|---|---|---|---|
| 2024 | $1,148 | $52,890 | $3,996 | $48,894 |
| 2023 | $1,100 | $50,037 | $3,996 | $46,041 |
| 2022 | $906 | $52,039 | $3,996 | $48,043 |
| 2021 | $821 | $40,210 | $3,996 | $36,214 |
| 2020 | $799 | $39,214 | $3,996 | $35,218 |
| 2019 | $799 | $39,214 | $3,996 | $35,218 |
| 2018 | $747 | $36,824 | $3,600 | $33,224 |
| 2017 | $821 | $42,708 | $3,600 | $39,108 |
| 2016 | $821 | $40,161 | $3,600 | $36,561 |
| 2015 | $821 | $200,805 | $0 | $0 |
| 2014 | $821 | $200,805 | $0 | $0 |
Property History
| Date | Event | Price | List to Sale | Price per Sq Ft |
|---|---|---|---|---|
| 11/03/2025 11/03/25 | Price Changed | $304,900 | -0.5% | $144 / Sq Ft |
| 05/15/2025 05/15/25 | For Sale | $306,300 | -- | $145 / Sq Ft |
Purchase History
| Date | Type | Sale Price | Title Company |
|---|---|---|---|
| Warranty Deed | $198,684 | -- | |
| Warranty Deed | $20,000 | -- |
Mortgage History
| Date | Status | Loan Amount | Loan Type |
|---|---|---|---|
| Open | $198,684 | FHA | |
| Previous Owner | $171,685 | Future Advance Clause Open End Mortgage |
Source: Dothan Multiple Listing Service (Southeast Alabama Association of REALTORS®)
MLS Number: 203596
APN: 2403071000009004
- 213 Azalea Ln
- 100 Willow Oaks Dr
- 115 Willow Oaks Dr
- 0 Alabama 134
- 14+-ac W Industrial Dr
- 00 County Road 39 Suggs Rd
- 220 Wellington Way
- 203 Wellington Way
- 201 Wellington Way
- 104 Cynthia Way
- 514 S Main St
- 12 Solomon Rd
- 115 Aubrey Ave
- 113 Aubrey Ave
- 111 Aubrey Ave
- 121 Sagebrush Dr
- 119 Sagebrush Dr
- 418 S Main St
- 117 Sagebrush Dr
- Lot 12 Block A Eagles View
- 203 W Industrial Dr
- 4781 County Road 83 S
- 100 Carr Cir
- 10 Whitten St
- 2 E Main St
- 335 Beauville Dr
- 142 Single St
- 2600 Denton Rd
- 704 Murray Rd
- 404 Londonberry Dr
- 216 Belhaven Dr
- 2502 Scott Rd
- 153 Heyward Dr
- 1970 Reeves St
- 3055 Flynn Rd
- 2168 Denton Rd
- 3310 Cathy Lou Rd
- 2151 Westgate
- 2169 Denton Rd
- 3305 Flynn Rd
