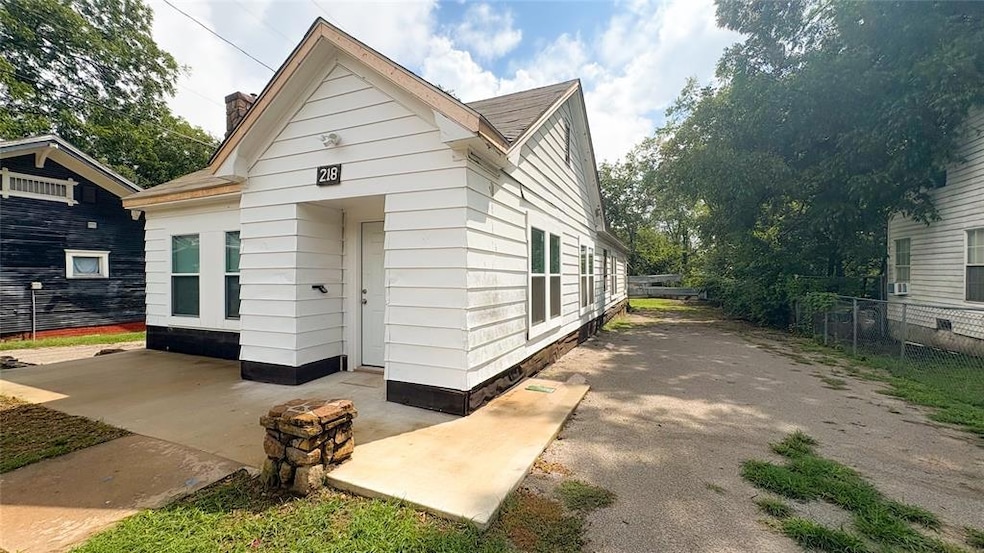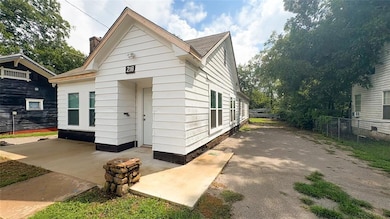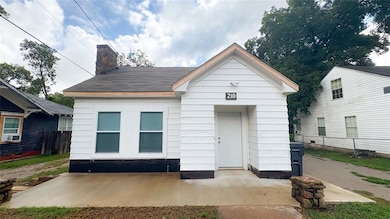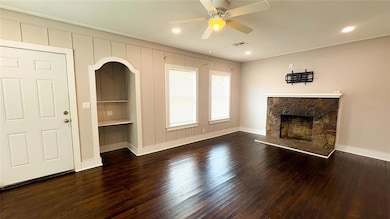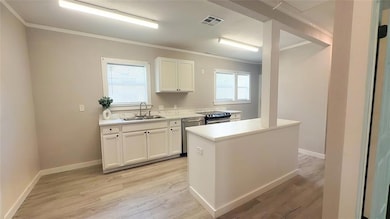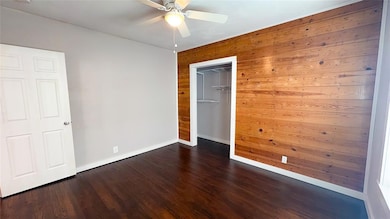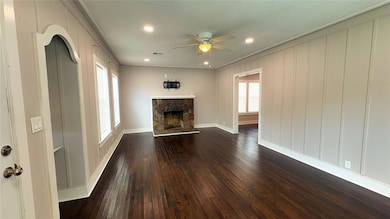218 B St SW Ardmore, OK 73401
Estimated payment $890/month
Highlights
- Traditional Architecture
- Covered Patio or Porch
- 1-Story Property
- Wood Flooring
- Laundry Room
- Fire Pit
About This Home
SELLER OFFERING SELLER CONCESSIONS WITH AN ACCEPTABLE OFFER.
This beautifully remodeled 3-bedroom, 2-bathroom gem offers modern comfort and peace of mind with top-to-bottom renovations completed in 2025 — including a new roof, new AC unit, new water heater, updated plumbing, and more. Receipts available upon offer for added confidence! The heart of the home is a cozy living room with a fireplace, perfect for relaxing or entertaining. While the kitchen has been thoughtfully updated with quality finishes and offers everything you need in a functional layout. You'll love the large laundry/utility room, providing extra storage and workspace, plus a spacious yard with plenty of room to play, garden, or host gatherings. A covered back porch offers a charming spot to unwind, and there's plenty of parking for you and your guests. This home is truly move-in ready with all major systems upgraded — for buyers looking for a low-maintenance, worry-free property this is for you. Don’t wait — homes like this don’t last long! Schedule your tour today.
Home Details
Home Type
- Single Family
Est. Annual Taxes
- $249
Year Built
- Built in 1932
Lot Details
- 6,970 Sq Ft Lot
- West Facing Home
Home Design
- Traditional Architecture
- Pillar, Post or Pier Foundation
- Composition Roof
- Vinyl Construction Material
Interior Spaces
- 1,710 Sq Ft Home
- 1-Story Property
- Ceiling Fan
- Wood Burning Fireplace
- Laundry Room
Kitchen
- Electric Oven
- Electric Range
- Free-Standing Range
- Microwave
- Dishwasher
- Wood Stained Kitchen Cabinets
Flooring
- Wood
- Vinyl
Bedrooms and Bathrooms
- 3 Bedrooms
- 2 Full Bathrooms
Parking
- No Garage
- Driveway
Outdoor Features
- Covered Patio or Porch
- Fire Pit
Schools
- Lincoln Elementary School
- Ardmore Middle School
- Ardmore High School
Utilities
- Central Heating and Cooling System
- High Speed Internet
Listing and Financial Details
- Legal Lot and Block 8 / 426
Map
Home Values in the Area
Average Home Value in this Area
Tax History
| Year | Tax Paid | Tax Assessment Tax Assessment Total Assessment is a certain percentage of the fair market value that is determined by local assessors to be the total taxable value of land and additions on the property. | Land | Improvement |
|---|---|---|---|---|
| 2024 | $249 | $2,520 | $484 | $2,036 |
| 2023 | $237 | $2,400 | $466 | $1,934 |
| 2022 | $494 | $5,166 | $557 | $4,609 |
| 2021 | $496 | $4,920 | $482 | $4,438 |
| 2020 | $465 | $4,678 | $459 | $4,219 |
| 2019 | $433 | $4,455 | $437 | $4,018 |
| 2018 | $419 | $4,243 | $416 | $3,827 |
| 2017 | $369 | $4,041 | $396 | $3,645 |
| 2016 | $359 | $3,848 | $445 | $3,403 |
| 2015 | $282 | $3,665 | $260 | $3,405 |
| 2014 | $268 | $3,490 | $260 | $3,230 |
Property History
| Date | Event | Price | List to Sale | Price per Sq Ft |
|---|---|---|---|---|
| 11/14/2025 11/14/25 | Price Changed | $164,900 | -3.0% | $96 / Sq Ft |
| 10/21/2025 10/21/25 | Price Changed | $170,000 | -2.6% | $99 / Sq Ft |
| 10/02/2025 10/02/25 | Price Changed | $174,500 | -1.7% | $102 / Sq Ft |
| 09/18/2025 09/18/25 | Price Changed | $177,500 | -1.4% | $104 / Sq Ft |
| 09/01/2025 09/01/25 | For Sale | $180,000 | -- | $105 / Sq Ft |
Purchase History
| Date | Type | Sale Price | Title Company |
|---|---|---|---|
| Warranty Deed | -- | Stewart Title | |
| Warranty Deed | $20,000 | None Listed On Document | |
| Warranty Deed | $41,000 | None Available | |
| Warranty Deed | $23,000 | -- |
Source: MLSOK
MLS Number: 1189426
APN: 0010-00-426-008-0-005-00
- 208 B St SW
- 225 A St SW
- 915 C St SW
- 1209 Stanley St SW
- 622 A St NW
- 56 Joy Place
- 1201 L St NE
- 115 Monroe St NE
- 402 Ash St
- 3450 N Commerce St
- 3821 12th Ave NW
- 4750 Travertine
- 800 Richland Rd
- 40 Berwyn Ln
- 171 5th St
- 11129 E Colbert Dr Unit 1
- 11129 E Colbert Dr Unit 2
- 11129 E Colbert Dr Unit 3
- 321 E Main St
- 80 Dublin Cir
