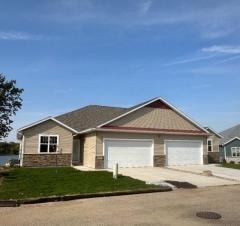
218 Baker Blvd Beaver Dam, WI 53916
Estimated payment $3,664/month
Highlights
- 43 Feet of Waterfront
- Open Floorplan
- Ranch Style House
- New Construction
- Deck
- Wood Flooring
About This Home
Beaver Dam Lake Condo! Fees: $250/mo. WOW what a view one of the longest views on this lake. 9-10' ceilings kitchen offers cream cabinets w/all custom matching trim package throughout, granite, stainless appliances, gas stove, all bathrooms have granite tops, fireplace, walking closets w/organizer, main bathroom title walk in shower, carpeting in all bedrooms, family room. Main laundry room w/washer and dryer. Dining area lead to cover porch that over looks the lake, as well as the living room and main bedroom all walk out to Trex decking over looking the beautiful lake. Lower level is walk out to the lake, family room, wet bar, bedrooms and bathroom. Garage is insulated, drywall and painted
Home Details
Home Type
- Single Family
Est. Annual Taxes
- $1,215
Year Built
- Built in 2024 | New Construction
Lot Details
- 7,405 Sq Ft Lot
- Lot Dimensions are 43x145
- 43 Feet of Waterfront
- Lake Front
- River Front
HOA Fees
- $250 Monthly HOA Fees
Home Design
- Ranch Style House
- Poured Concrete
- Vinyl Siding
- Stone Exterior Construction
Interior Spaces
- Open Floorplan
- Wet Bar
- Electric Fireplace
- Low Emissivity Windows
- Great Room
- Wood Flooring
Kitchen
- Breakfast Bar
- Oven or Range
- Microwave
- Dishwasher
- ENERGY STAR Qualified Appliances
- Kitchen Island
- Disposal
Bedrooms and Bathrooms
- 3 Bedrooms
- Walk-In Closet
- 3 Full Bathrooms
- Bathroom on Main Level
- Bathtub
- Walk-in Shower
Laundry
- Laundry on main level
- Dryer
- Washer
Finished Basement
- Walk-Out Basement
- Basement Fills Entire Space Under The House
- Basement Ceilings are 8 Feet High
- Sump Pump
- Basement Windows
Parking
- 2 Car Attached Garage
- Garage ceiling height seven feet or more
- Garage Door Opener
- Driveway Level
Outdoor Features
- Waterski or Wakeboard
- Deck
- Patio
Schools
- Call School District Elementary And Middle School
- Call School District High School
Utilities
- Forced Air Cooling System
- High Speed Internet
- Cable TV Available
Community Details
- Cherry Hills Ii Subdivision
Map
Home Values in the Area
Average Home Value in this Area
Tax History
| Year | Tax Paid | Tax Assessment Tax Assessment Total Assessment is a certain percentage of the fair market value that is determined by local assessors to be the total taxable value of land and additions on the property. | Land | Improvement |
|---|---|---|---|---|
| 2024 | $3,252 | $189,700 | $69,700 | $120,000 |
| 2023 | $1,168 | $59,000 | $59,000 | $0 |
| 2022 | $1,267 | $59,000 | $59,000 | $0 |
| 2021 | $857 | $37,000 | $37,000 | $0 |
| 2020 | $811 | $32,700 | $32,700 | $0 |
| 2019 | $764 | $32,700 | $32,700 | $0 |
| 2018 | $785 | $32,700 | $32,700 | $0 |
| 2017 | $813 | $32,700 | $32,700 | $0 |
| 2016 | $747 | $32,700 | $32,700 | $0 |
| 2015 | $760 | $32,700 | $32,700 | $0 |
| 2014 | $784 | $32,700 | $32,700 | $0 |
Property History
| Date | Event | Price | Change | Sq Ft Price |
|---|---|---|---|---|
| 10/13/2024 10/13/24 | For Sale | $599,900 | 0.0% | $277 / Sq Ft |
| 10/13/2024 10/13/24 | For Sale | $599,900 | -- | $277 / Sq Ft |
Mortgage History
| Date | Status | Loan Amount | Loan Type |
|---|---|---|---|
| Closed | $600,000 | Construction |
Similar Homes in Beaver Dam, WI
Source: South Central Wisconsin Multiple Listing Service
MLS Number: 1987663
APN: 206-1114-0534-075
- 212 Baker Blvd
- 915 Madison St
- 108 Cody Dr
- 503 Madison St
- 113 Rosendale St
- N6741 S Center Rd
- 104 Beltline Dr
- 204 Lakeview Ln Unit 203
- 100 Honeycrisp Dr
- 218 Lakeview Ln Unit 210
- 216 Lakeview Ln Unit 209
- 600 Monarch Ln Unit 101
- 515 W 3rd St
- 325 W Maple Ave
- 323 W Maple Ave
- 308 Front St
- Lots 26 &15 Zimmerman Dr
- Lots 25,26 &15 Zimmerman Dr
- Lots 15 Zimmerman Dr
- Lots 25 Zimmerman Dr
- 116 Lakecrest Dr
- 215 N Spring St
- 405 Stark St
- 1102-1114 S University Ave
- 209-216 Lake St
- 1035 Homestead Rd
- 913 N Spring St
- 918 N Spring St Unit Upper Unit
- 1006 de Clark St
- 1333 Wayland St
- 201 Woodland Dr
- 121 Knaup Dr
- 123 Knaup Dr
- 115 Knaup Dr
- 365 S Main St
- 283 E Oak St Unit 3
- 805 Horicon St
- 211 Washington St
- 314 S Hubbard St
- 314 S Hubbard St






