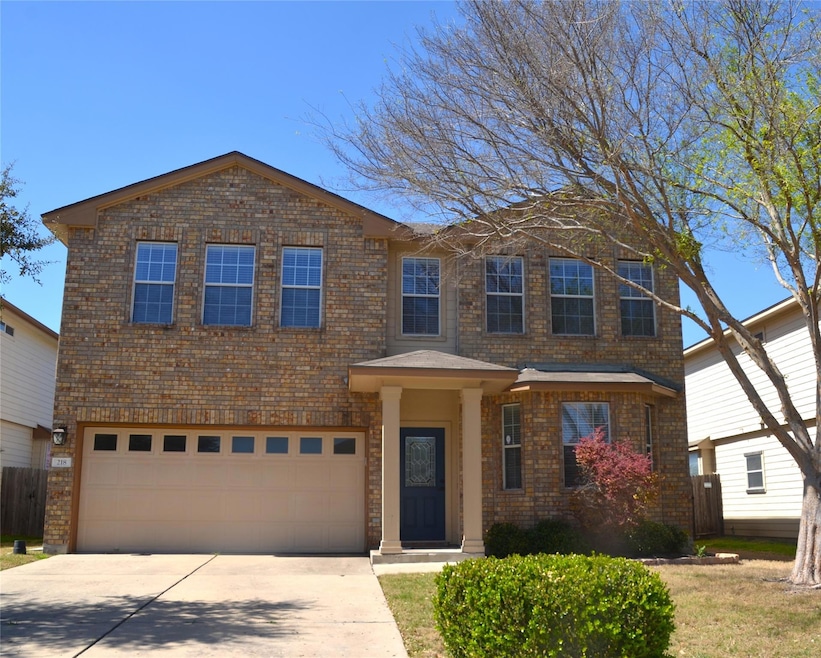218 Baldwin St Hutto, TX 78634
Riverwalk NeighborhoodHighlights
- Vaulted Ceiling
- Neighborhood Views
- Covered Patio or Porch
- Multiple Living Areas
- Community Pool
- 2 Car Attached Garage
About This Home
218 Baldwin Street is a 3 bed, 2.5 bath home with a beautiful design. This two-story house featuring two spacious living areas, a two-car garage, and a large fenced yard. The interior is carpet-free throughout with light grey walls, adding a touch of elegance to the home. The kitchen is equipped with stainless steel appliances, ready to inspire your culinary adventures. The master suite is a true retreat, complete with a soaking tub and separate shower. Additional amenities include ceiling fans, a water softener system, and a sprinkler system to maintain the lush landscape. The covered patio is perfect for outdoor entertaining or simply enjoying the Texas weather. This home is a true gem in Hutto, offering a blend of functionality and style.
Listing Agent
PURE Property Management of TX Brokerage Phone: (512) 439-3600 License #0751620 Listed on: 08/02/2025
Home Details
Home Type
- Single Family
Est. Annual Taxes
- $5,441
Year Built
- Built in 2008
Lot Details
- Lot Dimensions are 52x130
- East Facing Home
- Privacy Fence
- Wood Fence
- Level Lot
- Few Trees
- Back Yard Fenced and Front Yard
Parking
- 2 Car Attached Garage
- Front Facing Garage
- Single Garage Door
- Garage Door Opener
Home Design
- Brick Exterior Construction
- Slab Foundation
- Composition Roof
- Masonry Siding
Interior Spaces
- 1,771 Sq Ft Home
- 2-Story Property
- Vaulted Ceiling
- Ceiling Fan
- Blinds
- Multiple Living Areas
- Neighborhood Views
Kitchen
- Electric Range
- Microwave
- Dishwasher
- Disposal
Flooring
- Carpet
- Laminate
- Tile
Bedrooms and Bathrooms
- 3 Bedrooms
- Walk-In Closet
- Soaking Tub
Home Security
- Prewired Security
- Fire and Smoke Detector
Schools
- Nadine Johnson Elementary School
- Hutto Middle School
- Hutto High School
Utilities
- Central Heating and Cooling System
- Municipal Utilities District Water
Additional Features
- Stepless Entry
- Covered Patio or Porch
Listing and Financial Details
- Security Deposit $1,950
- Tenant pays for all utilities
- The owner pays for association fees
- Negotiable Lease Term
- $70 Application Fee
- Assessor Parcel Number 142290201L0011
- Tax Block L
Community Details
Overview
- Property has a Home Owners Association
- Built by DR HORTON, AMERICA'S BUILDER
- Riverwalk Subdivision
- Property managed by PURE Property Management
Recreation
- Community Playground
- Community Pool
- Trails
Pet Policy
- Limit on the number of pets
- Dogs and Cats Allowed
- Breed Restrictions
Map
Source: Unlock MLS (Austin Board of REALTORS®)
MLS Number: 4956562
APN: R489092
- 604 Creston St
- 114 Killian Loop
- 205 Tolcarne Dr
- 310 Baldwin St
- 210 Yukon Cove
- 224 Frio River Trail
- 113 Altamont St
- Scarlett Plan at The Park at Brushy Creek
- Arden Plan at The Park at Brushy Creek
- Iris Plan at The Park at Brushy Creek
- Florence Plan at The Park at Brushy Creek
- 304 Watergate Way
- 326 Comal Run
- 209 Frio River Trail
- 103 Towan Way
- 108 Leona River Trail
- 327 Lakemont Dr
- 148 Lavaca Loop
- 122 Denton Dr
- 604 Comal Run
- 331 Altamont St
- 406 Creston St
- 213 Pentire Way
- 114 Killian Loop
- 120 Nueces River Trail
- 619 Holbrooke St
- 118 Fistral Dr
- 320 Baldwin St
- 203 Fistral Dr
- 221 Llano River Trail
- 600 Lakemont Dr
- 118 Leona River Trail
- 112 Sabine River Dr
- 406 Comal Run
- 121 Leona River Trail
- 108 Lavaca Loop
- 122 Denton Dr
- 100 Navidad River Dr
- 126 Denton Dr
- 104 Navidad River Dr







