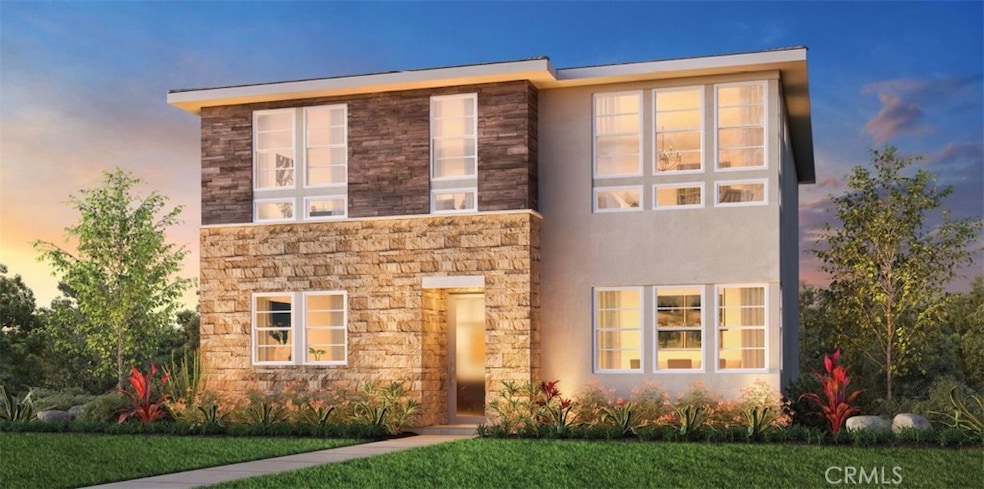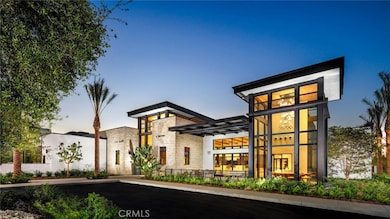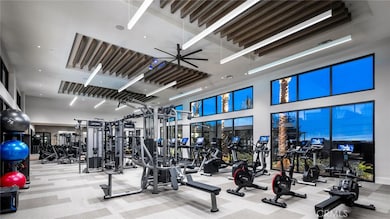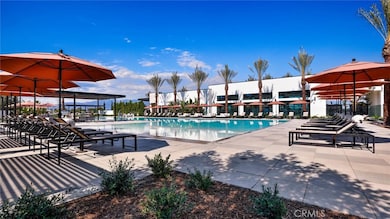218 Canterbury Way Montebello, CA 90640
Estimated payment $8,653/month
Highlights
- Fitness Center
- Home Under Construction
- Primary Bedroom Suite
- Gated with Attendant
- Spa
- Gated Parking
About This Home
Welcome to Skyview at Metro Heights, a new community located in Montebello, which is approximately 20 minutes from downtown Los Angeles. Homesite 110 is a new construction home that is situated on a low maintenance homesite a brief walk from our community center. The Western floorplan features 5 bedrooms, with 3 bathrooms, and is 2250 sq. ft, with a 2-car garage. Upon entering the home you’ll see an open concept floor plan with one bedroom on the first floor, the kitchen features a generous island, pantry, and quartz counter tops. The primary bedroom features an expansive walk-in closet and a spa inspired private bath complete with dual vanities. Highlights of the home are the generous 10-foot ceilings on the first floor, the centrally located second floor laundry room, second floor loft and the luxurious primary suite. The community amenities include an attended gate, walking trail, multiple pocket parks and a 10,000 square foot community center with two pools, rentable party spaces, workspace and a gym. Homesite 110, has an estimated closing date of January 2026. Photos provided are renderings, actual home is under construction.
Listing Agent
Toll Brothers Real Estate, Inc Brokerage Phone: 844 700 8655 License #01433352 Listed on: 06/04/2025

Property Details
Home Type
- Condominium
Year Built
- Home Under Construction
Lot Details
- No Common Walls
- West Facing Home
- Block Wall Fence
- New Fence
- No Landscaping
- Zero Lot Line
HOA Fees
- $299 Monthly HOA Fees
Parking
- 2 Car Attached Garage
- Parking Available
- Front Facing Garage
- Garage Door Opener
- Driveway
- Gated Parking
Home Design
- Contemporary Architecture
- Entry on the 1st floor
- Slab Foundation
- Fire Rated Drywall
- Tile Roof
- Concrete Roof
- Stucco
Interior Spaces
- 2,261 Sq Ft Home
- 2-Story Property
- High Ceiling
- Recessed Lighting
- Double Pane Windows
- Living Room
Kitchen
- Eat-In Kitchen
- Breakfast Bar
- Gas Oven
- Six Burner Stove
- Gas Cooktop
- Microwave
- Dishwasher
- Kitchen Island
- Quartz Countertops
Flooring
- Carpet
- Tile
Bedrooms and Bathrooms
- 4 Bedrooms | 1 Main Level Bedroom
- Primary Bedroom Suite
- Walk-In Closet
- Bathroom on Main Level
- 2 Full Bathrooms
- Quartz Bathroom Countertops
- Dual Vanity Sinks in Primary Bathroom
- Bathtub with Shower
- Multiple Shower Heads
- Walk-in Shower
Laundry
- Laundry Room
- Laundry on upper level
- Gas Dryer Hookup
Home Security
Eco-Friendly Details
- Solar owned by a third party
Outdoor Features
- Spa
- Patio
- Exterior Lighting
Utilities
- Cooling System Powered By Gas
- Central Heating and Cooling System
- 220 Volts in Garage
- Natural Gas Connected
- Gas Water Heater
- Phone Available
- Cable TV Available
Listing and Financial Details
- Tax Lot 0104
- Tax Tract Number 82725
- $1 per year additional tax assessments
Community Details
Overview
- 1,200 Units
- Montebello Hills Community Association, Phone Number (949) 367-9430
- Crummack Huseby HOA
- Built by Toll Brothers
- Grand
- Maintained Community
Amenities
- Outdoor Cooking Area
- Community Barbecue Grill
- Clubhouse
- Banquet Facilities
- Billiard Room
- Meeting Room
- Recreation Room
Recreation
- Fitness Center
- Community Pool
- Community Spa
- Park
- Hiking Trails
Pet Policy
- Pets Allowed
Security
- Gated with Attendant
- Resident Manager or Management On Site
- Controlled Access
- Fire and Smoke Detector
- Fire Sprinkler System
Map
Home Values in the Area
Average Home Value in this Area
Property History
| Date | Event | Price | Change | Sq Ft Price |
|---|---|---|---|---|
| 07/21/2025 07/21/25 | Pending | -- | -- | -- |
| 06/25/2025 06/25/25 | Price Changed | $1,330,000 | +0.4% | $588 / Sq Ft |
| 06/04/2025 06/04/25 | For Sale | $1,325,000 | -- | $586 / Sq Ft |
Source: California Regional Multiple Listing Service (CRMLS)
MLS Number: OC25121377
- Western Elite Plan at Metro Heights - Skyview
- Grand Elite Plan at Metro Heights - Skyview
- Western Plan at Metro Heights - Skyview
- Grand Plan at Metro Heights - Skyview
- Hope Plan at Metro Heights - Skyview
- Melrose Elite Plan at Metro Heights - Silverstone
- Melrose Plan at Metro Heights - Silverstone
- Vermont Elite Plan at Metro Heights - Silverstone
- Wilshire Elite Plan at Metro Heights - Silverstone
- Vermont Plan at Metro Heights - Silverstone
- Wilshire Plan at Metro Heights - Silverstone
- Century Plan at Metro Heights - Ironridge
- Broadway Plan at Metro Heights - Ironridge
- Mulholland Plan at Metro Heights - Ironridge
- Rodeo Plan at Metro Heights - Ironridge
- Alandale Plan at Metro Heights - Ironridge
- The Glenn Plan at Metro Heights - Ironridge
- 545 Canterbury Way
- 128 Verbena Way
- 25 Remy Ln



