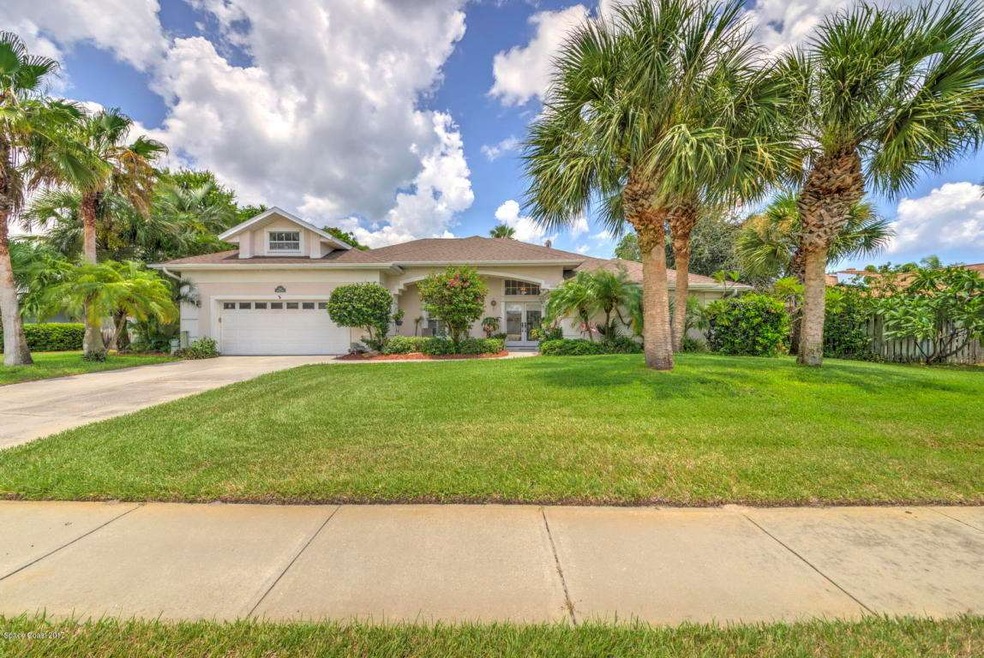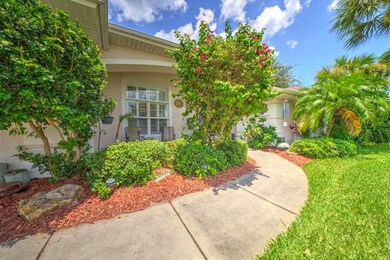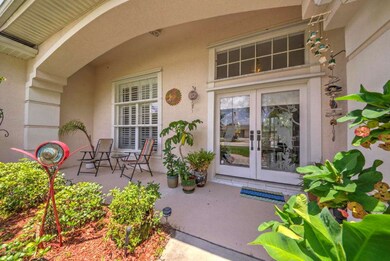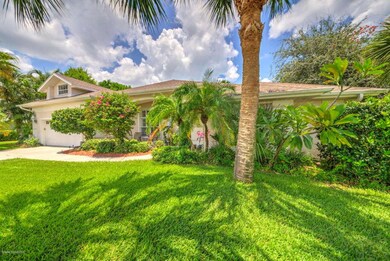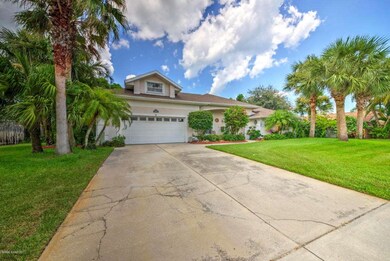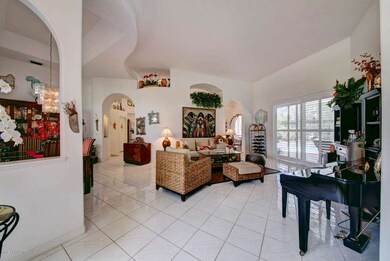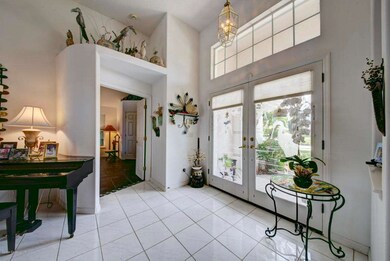
218 Cherry Dr Melbourne Beach, FL 32951
Melbourne Beach NeighborhoodHighlights
- In Ground Pool
- Open Floorplan
- Screened Porch
- Gemini Elementary School Rated A-
- No HOA
- Breakfast Area or Nook
About This Home
As of November 2017Amazing ''Walk to the Beach'' 3 bdrm,2 bath home with screened pool! Home is situated on over a quarter of an acre. Bright and cheery gourmet kitchen with lots of countertop space and island makes cooking a breeze and entertaining a delight. The kitchen is open to family room with lots of natural light. In addition, there is both a formal living room and dining room and home office/bonus room. The spacious master bedroom leads out to pool. Master has his and hers walk-in closets. Screened porch leads to the beautiful pool and fenced yard with mature tropical landscaping. Plenty of room to entertain family and friends! Home has newer A/C and new roof. When sellers were asked ''What do you like best about your home?'' They said ''It is simply a wonderfully comfortable home.Throwing open the sliders and making the patio additional living space was great. The park-like backyard is a delight. And the outdoor shower-so convenient when you get back from the beach and just need to rinse off!!
Last Agent to Sell the Property
Katherine Conrad
Conrad Realty Group LLC Listed on: 08/02/2017
Last Buyer's Agent
Cynthia Forstall
Dale Sorensen Real Estate Inc.
Home Details
Home Type
- Single Family
Est. Annual Taxes
- $3,157
Year Built
- Built in 1998
Lot Details
- 0.28 Acre Lot
- South Facing Home
Parking
- 2 Car Attached Garage
- Garage Door Opener
Home Design
- Shingle Roof
- Concrete Siding
- Block Exterior
- Asphalt
- Stucco
Interior Spaces
- 2,215 Sq Ft Home
- 1-Story Property
- Open Floorplan
- Ceiling Fan
- Screened Porch
- Tile Flooring
- Fire and Smoke Detector
Kitchen
- Breakfast Area or Nook
- Electric Range
- Microwave
- Ice Maker
- Dishwasher
- Kitchen Island
- Disposal
Bedrooms and Bathrooms
- 3 Bedrooms
- Split Bedroom Floorplan
- Dual Closets
- 2 Full Bathrooms
- Separate Shower in Primary Bathroom
Laundry
- Dryer
- Washer
Pool
- In Ground Pool
- Screen Enclosure
Outdoor Features
- Patio
Schools
- Gemini Elementary School
- Hoover Middle School
- Melbourne High School
Utilities
- Central Heating and Cooling System
- Electric Water Heater
- Cable TV Available
Community Details
- No Home Owners Association
- Melbourne Beach S Subdivision
Listing and Financial Details
- Assessor Parcel Number 28-38-08-51-0000f.0-0018.00
Ownership History
Purchase Details
Purchase Details
Similar Homes in Melbourne Beach, FL
Home Values in the Area
Average Home Value in this Area
Purchase History
| Date | Type | Sale Price | Title Company |
|---|---|---|---|
| Quit Claim Deed | $100 | None Listed On Document | |
| Warranty Deed | $62,500 | -- |
Mortgage History
| Date | Status | Loan Amount | Loan Type |
|---|---|---|---|
| Previous Owner | $177,000 | New Conventional | |
| Previous Owner | $137,200 | Unknown | |
| Previous Owner | $10,000 | New Conventional |
Property History
| Date | Event | Price | Change | Sq Ft Price |
|---|---|---|---|---|
| 07/24/2025 07/24/25 | Price Changed | $959,000 | -1.0% | $394 / Sq Ft |
| 07/04/2025 07/04/25 | Price Changed | $969,000 | -1.0% | $398 / Sq Ft |
| 06/19/2025 06/19/25 | For Sale | $979,000 | 0.0% | $402 / Sq Ft |
| 06/18/2025 06/18/25 | Off Market | $979,000 | -- | -- |
| 06/17/2025 06/17/25 | For Sale | $979,000 | +99.8% | $402 / Sq Ft |
| 11/28/2017 11/28/17 | Sold | $490,000 | -1.1% | $221 / Sq Ft |
| 08/03/2017 08/03/17 | Pending | -- | -- | -- |
| 08/02/2017 08/02/17 | For Sale | $495,500 | -- | $224 / Sq Ft |
Tax History Compared to Growth
Tax History
| Year | Tax Paid | Tax Assessment Tax Assessment Total Assessment is a certain percentage of the fair market value that is determined by local assessors to be the total taxable value of land and additions on the property. | Land | Improvement |
|---|---|---|---|---|
| 2023 | $4,388 | $338,370 | $0 | $0 |
| 2022 | $4,567 | $328,520 | $0 | $0 |
| 2021 | $4,718 | $318,960 | $0 | $0 |
| 2020 | $4,677 | $314,560 | $0 | $0 |
| 2019 | $4,665 | $307,490 | $0 | $0 |
| 2018 | $7,137 | $404,420 | $125,000 | $279,420 |
| 2017 | $3,096 | $235,380 | $0 | $0 |
| 2016 | $3,157 | $230,540 | $125,000 | $105,540 |
| 2015 | $3,215 | $228,940 | $125,000 | $103,940 |
| 2014 | $3,224 | $227,130 | $100,000 | $127,130 |
Agents Affiliated with this Home
-
D
Seller's Agent in 2025
Donna Ellis
One Sotheby's International
-
K
Seller's Agent in 2017
Katherine Conrad
Conrad Realty Group LLC
-
C
Buyer's Agent in 2017
Cynthia Forstall
Dale Sorensen Real Estate Inc.
Map
Source: Space Coast MLS (Space Coast Association of REALTORS®)
MLS Number: 790527
APN: 28-38-08-51-0000F.0-0018.00
- 2007 Oak St
- 204 Cherry Dr
- 2204 Rosewood Dr
- 1710 Atlantic St Unit 5E
- 1708 Atlantic St Unit 4F
- 1704 Atlantic St Unit 2E
- 398 Riverview Ln
- 1700 Atlantic St Unit 1
- 1700 Atlantic St Unit 12
- 1700 Atlantic St Unit 7
- 396 Dolphin St
- 2103 Redwood Ave
- 203 6th Ave Unit 10
- 1603 Atlantic St
- 231 5th Ave
- 2060 Bonita Ave
- 2101 Atlantic St Unit 531
- 2207 Atlantic St Unit 825
- 2207 Atlantic St Unit 826
- 1350 Atlantic St
