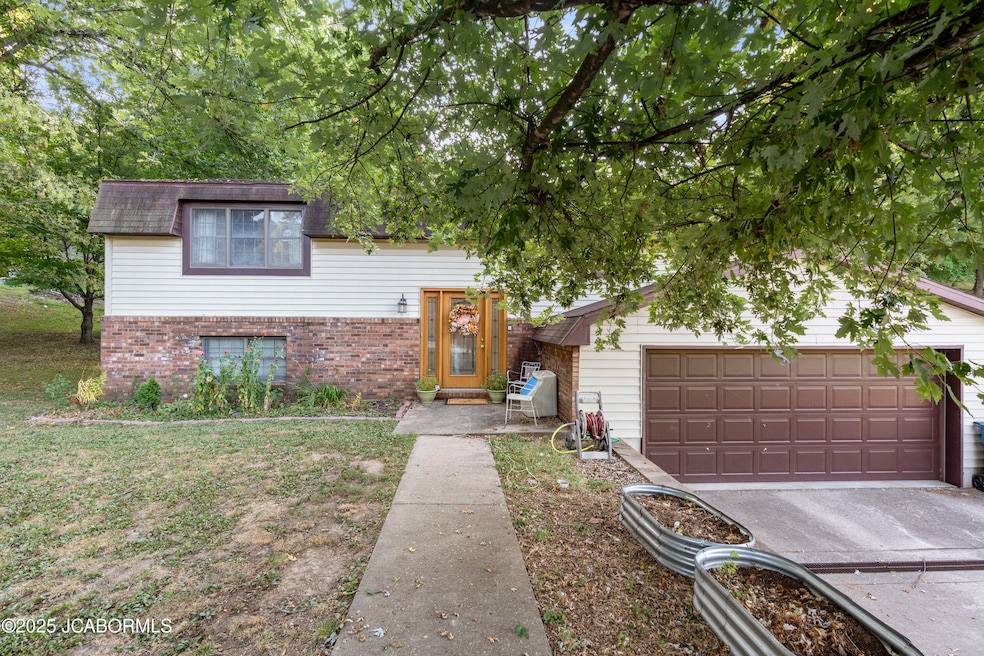218 Chris Dr Jefferson City, MO 65101
Estimated payment $1,464/month
Highlights
- Primary Bedroom Suite
- Main Floor Primary Bedroom
- Living Room
- Deck
- Bonus Room
- Laundry Room
About This Home
Welcome to 218 Chris Drive, where comfort, space, and functionality come together in this charming 4-bedroom, 2-bath home nestled on a quiet street in Jefferson City.With 2,404 square feet of living space, this home is designed for gatherings, growth, and making memories. Step into an open-concept main floor featuring a bright and airy living room that flows into the dining area and kitchen -- ideal for entertaining or cozy nights in.The main level offers 3 spacious bedrooms, a full bathroom, and warm, neutral finishes throughout. Head downstairs to find a fully finished lower level complete with an oversized bedroom, a second full bathroom, and a large multi-purpose room -- perfect for a rec room, home office, or guest suite.The home also features an oversized two-car garage with ample room for storage or a small workshop.Outside, the nearly half-acre lot offers plenty of space for outdoor living, gardening, or play. Whether you're relaxing on the deck, hosting a BBQ, or watching the kids run in the yard, this home has the space and setting to support your lifestyle.
Home Details
Home Type
- Single Family
Est. Annual Taxes
- $1,278
Year Built
- 1992
Home Design
- Brick Exterior Construction
Interior Spaces
- 2,404 Sq Ft Home
- Living Room
- Dining Room
- Bonus Room
Kitchen
- Stove
- Range Hood
- Microwave
- Dishwasher
- Disposal
Bedrooms and Bathrooms
- 4 Bedrooms
- Primary Bedroom on Main
- Primary Bedroom Suite
Laundry
- Laundry Room
- Laundry on lower level
Basement
- Basement Fills Entire Space Under The House
- Bedroom in Basement
Parking
- 2 Car Garage
- Basement Garage
Schools
- East Elementary School
- Lewis & Clark Middle School
- Jefferson City High School
Additional Features
- Deck
- 0.43 Acre Lot
- Heating Available
Community Details
- Leanda Addn Sec 3 Subdivision
Map
Home Values in the Area
Average Home Value in this Area
Tax History
| Year | Tax Paid | Tax Assessment Tax Assessment Total Assessment is a certain percentage of the fair market value that is determined by local assessors to be the total taxable value of land and additions on the property. | Land | Improvement |
|---|---|---|---|---|
| 2025 | $1,278 | $21,430 | $2,660 | $18,770 |
| 2024 | $1,278 | $21,430 | $2,660 | $18,770 |
| 2023 | $1,278 | $21,430 | $2,660 | $18,770 |
| 2022 | $1,220 | $20,400 | $2,700 | $17,700 |
| 2021 | $1,227 | $20,400 | $2,700 | $17,700 |
| 2020 | $1,175 | $23,997 | $2,660 | $21,337 |
| 2019 | $1,142 | $23,807 | $2,660 | $21,147 |
| 2018 | $1,141 | $23,142 | $2,660 | $20,482 |
| 2017 | $1,114 | $19,285 | $2,660 | $16,625 |
| 2016 | -- | $19,285 | $2,660 | $16,625 |
| 2015 | $952 | $0 | $0 | $0 |
| 2014 | $952 | $19,285 | $2,660 | $16,625 |
Property History
| Date | Event | Price | Change | Sq Ft Price |
|---|---|---|---|---|
| 09/04/2025 09/04/25 | For Sale | $254,900 | -- | $106 / Sq Ft |
| 07/14/2020 07/14/20 | Sold | -- | -- | -- |
Purchase History
| Date | Type | Sale Price | Title Company |
|---|---|---|---|
| Warranty Deed | -- | None Available | |
| Deed | -- | -- |
Mortgage History
| Date | Status | Loan Amount | Loan Type |
|---|---|---|---|
| Open | $138,710 | New Conventional |
Source: Jefferson City Area Board of REALTORS®
MLS Number: 10071223
APN: 11-0.5-16-000-100-101-0
- 418 Christopher Place Unit D
- 623 Woodlander Rd
- 106 Lafayette St Unit 106 Lafayette Furnished
- 204 E High St Unit Downtown Modern Apartment
- 920 Millbrook Dr
- 1809 Devonshire Cir Unit B
- 839 Southwest Blvd
- 2111 Dalton Dr
- 207 Norris Dr
- 514A Perrey Dr
- 2700 Cherry Creek Ct
- 810 Wildwood Dr
- 4627 Shepherd Hills Rd
- 8206 Big Meadows Rd
- 4904 Charm Ridge Dr
- 1001 Madison St
- 3309 Cassidy Rd Unit B
- 20200 S Jemerson Creek Rd Unit ID1051225P
- 406 E Liberty Ln Unit B
- 6525 Yellowstone Dr







