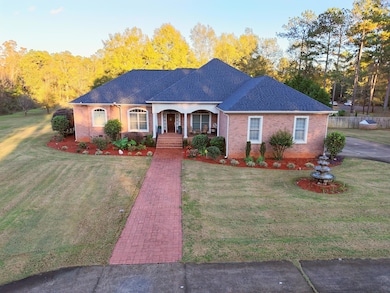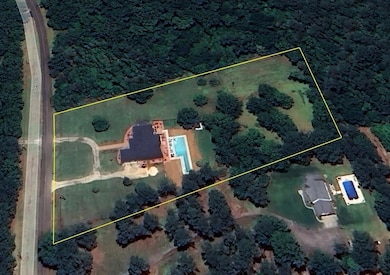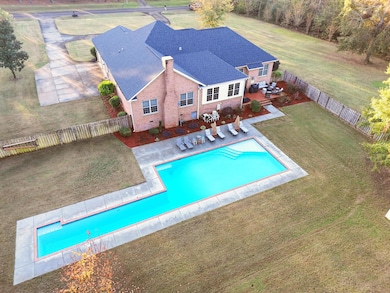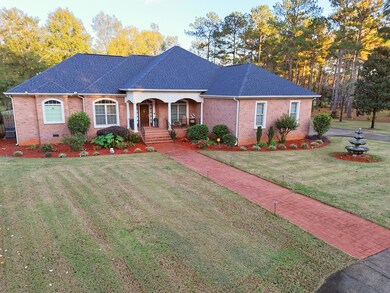
218 Crestridge Dr Waynesboro, GA 30830
Highlights
- In Ground Pool
- Newly Painted Property
- Victorian Architecture
- Fireplace in Primary Bedroom
- Wood Flooring
- Sun or Florida Room
About This Home
As of April 2025High-end home on 3 acres approximately one mile north of Waynesboro, Georgia...custom-built 3,228-square foot home with newly installed in-ground swimming pool in beautifully landscaped setting. The 4-bedroom/2.5 bathroom home features generous upgrades and tasteful finishes, including hardwood floors, vaulted and tray ceilings, substantial trim work, 3 fireplaces and spacious living areas--indoors and out. From the front entry to the flow of the home's formal and family living areas, the design speaks to the caliber of the home. The front living room features a fireplace with gas logs and a wall of windows, and the dining room offers gracious space to seat family and guests, accented by symmetrically arched casing at the doorway and front window. The recently renovated kitchen combines style and function, making it a sure favorite gathering spot. Painted custom cabinets are set off by the stained vent hood surround, green glass tile backsplash and unique granite counters, coordinating nicely with the island (with microwave nook!) with oak butcher block with walnut stain. New appliances include double wall ovens, dishwasher, gas range and refrigerator with instant-view door screen, and a pantry affords ample storage. Two focal lanterns over the island tie in the finishes and help make this well-designed workspace as polished as it is practical. The kitchen spills over into a more casual dining space and a family room with vaulted ceiling and fireplace with gas logs and a wall lined with built-ins. Whether enjoying morning coffee or movie night, the space simply says comfortable. A half-bath nearby boasts beautiful blue glass tile floors and is convenient for guests. The spacious owner's suite features a bedroom large enough to accommodate a private sitting area and features a fireplace with gas logs and his and hers walk-in closets, along with a spa-worthy bathroom with garden tub, tiled shower, his and hers vanities, and private water closet. A nearby spare bedroom currently doubles as an office and offers wonderful options for bedroom, playroom, workspace and more.The split floor plan positions two more spare bedrooms on the far end of the home adjacent to a roomy hall bathroom with tub and tile shower surround. Enjoy the elbowroom afforded in the large laundry room, featuring built-in cabinetry, utility sink and enough space for additional refrigerator/freezer and stocking supplies. A generous double-garage also has space for tools and toys and enters the home just beyond the laundry room. Beyond the family room, step out into the sunroom, which overlooks the private backyard. The heated and cooled space offers possibilities as a peaceful sitting area, playroom or as an incredible exercise space, as the current owners have enjoyed it. The room exits to an open-air patio floored with a basketweave brick design with beautiful views of the fully landscaped backyard. Defined by a privacy fence, the space just behind the home offers an extremely private escape recently improved with an amazing in-ground pool design. Whether you want to relax or train for a triathlon, this pool fits the bill with it's 75x8-ft swim lane and offers year-round use thanks to being heated by special natural gas heaters. Beyond the privacy fencing, appreciate nearly two more acres of open space to enjoy gardening, fruit trees, hobby space or build a shop for workspace and hobbies. Irrigation serves the front yard as well as the fenced area behind the home and beyond the privacy fencing. This is truly a special property with lifestyle features that are sure to make it a special place to live. Situated just one mile north of Waynesboro, enjoy the comfortable pace of this lovely small town or be in Augusta in under half an hour. See the stars, watch the wildlife and enjoy a retreat from the bustle of busy lives.
Last Agent to Sell the Property
Mary Yelton Realty, Llc License #367595 Listed on: 11/22/2024
Home Details
Home Type
- Single Family
Est. Annual Taxes
- $4,241
Year Built
- Built in 2006 | Remodeled
Lot Details
- 3.03 Acre Lot
- Fenced
- Front and Back Yard Sprinklers
Home Design
- Victorian Architecture
- Newly Painted Property
- Brick Exterior Construction
- Composition Roof
Interior Spaces
- 3,228 Sq Ft Home
- 1-Story Property
- Built-In Features
- Ceiling Fan
- Family Room with Fireplace
- 3 Fireplaces
- Living Room with Fireplace
- Dining Room
- Sun or Florida Room
- Crawl Space
Kitchen
- Eat-In Kitchen
- Double Oven
- Gas Range
- Microwave
- Dishwasher
- Kitchen Island
Flooring
- Wood
- Ceramic Tile
Bedrooms and Bathrooms
- 4 Bedrooms
- Fireplace in Primary Bedroom
- Split Bedroom Floorplan
- Walk-In Closet
- Garden Bath
Laundry
- Laundry Room
- Washer and Electric Dryer Hookup
Attic
- Attic Floors
- Pull Down Stairs to Attic
Parking
- Garage
- Parking Pad
- Circular Driveway
Outdoor Features
- In Ground Pool
- Patio
- Outbuilding
- Front Porch
Schools
- Waynesboro Elementary School
- Burke County Middle School
- Burke County High School
Utilities
- Multiple cooling system units
- Multiple Heating Units
- Heat Pump System
- Vented Exhaust Fan
- Well
- Water Heater
- Septic Tank
Community Details
- No Home Owners Association
- Barrett West Subdivision
Listing and Financial Details
- Assessor Parcel Number 064083
Ownership History
Purchase Details
Home Financials for this Owner
Home Financials are based on the most recent Mortgage that was taken out on this home.Purchase Details
Home Financials for this Owner
Home Financials are based on the most recent Mortgage that was taken out on this home.Purchase Details
Similar Homes in Waynesboro, GA
Home Values in the Area
Average Home Value in this Area
Purchase History
| Date | Type | Sale Price | Title Company |
|---|---|---|---|
| Warranty Deed | $605,000 | -- | |
| Warranty Deed | $502,000 | -- | |
| Deed | $14,500 | -- |
Mortgage History
| Date | Status | Loan Amount | Loan Type |
|---|---|---|---|
| Open | $585,796 | New Conventional | |
| Previous Owner | $476,738 | VA | |
| Previous Owner | $350,000 | Commercial | |
| Previous Owner | $100,000 | New Conventional |
Property History
| Date | Event | Price | Change | Sq Ft Price |
|---|---|---|---|---|
| 04/01/2025 04/01/25 | Sold | $605,000 | +1.0% | $187 / Sq Ft |
| 12/12/2024 12/12/24 | Price Changed | $599,000 | -2.6% | $186 / Sq Ft |
| 11/22/2024 11/22/24 | For Sale | $615,000 | -- | $191 / Sq Ft |
Tax History Compared to Growth
Tax History
| Year | Tax Paid | Tax Assessment Tax Assessment Total Assessment is a certain percentage of the fair market value that is determined by local assessors to be the total taxable value of land and additions on the property. | Land | Improvement |
|---|---|---|---|---|
| 2024 | $4,241 | $217,502 | $19,392 | $198,110 |
| 2023 | $3,879 | $181,622 | $10,302 | $171,320 |
| 2022 | $1,343 | $157,773 | $10,302 | $147,471 |
| 2021 | $1,257 | $140,814 | $10,302 | $130,512 |
| 2020 | $1,260 | $140,814 | $10,302 | $130,512 |
| 2019 | $1,155 | $123,521 | $10,302 | $113,219 |
| 2018 | $1,131 | $120,651 | $10,302 | $110,349 |
| 2017 | $1,218 | $128,084 | $10,302 | $117,782 |
| 2016 | $1,229 | $127,649 | $10,302 | $117,347 |
| 2015 | $1,258 | $130,484 | $10,302 | $120,182 |
| 2014 | $2,926 | $130,484 | $10,302 | $120,182 |
| 2013 | -- | $130,484 | $10,302 | $120,182 |
Agents Affiliated with this Home
-

Seller's Agent in 2025
Anne Marie Kyzer
Mary Yelton Realty, Llc
(706) 533-3307
336 Total Sales
-

Buyer's Agent in 2025
Oronde Grant
Realty One Group Visionaries
(706) 631-4544
49 Total Sales
Map
Source: REALTORS® of Greater Augusta
MLS Number: 535873
APN: 064-083
- 37 Dr
- 104 Vanna Ln
- 110 Vanna Ln
- 230 Crestridge Dr
- 126 Deerwood Dr
- 1441 W Quaker Rd
- 869 Waters St
- 855 Academy Ave
- 412 W 9th St
- 818 Academy Ave
- 0 Highway 25 S Unit 452487
- 506 Holly Dr
- 711 Stone Ave
- 0000 Georgia 56
- 503 Victory Dr
- 413 S Liberty St
- 1219 Susan Ct
- 415 Victory Dr
- 413 Jones Ave
- 403 Shadrack St






