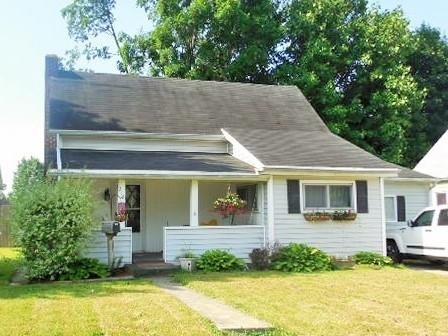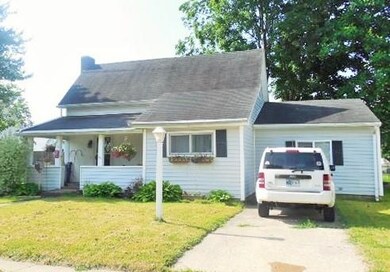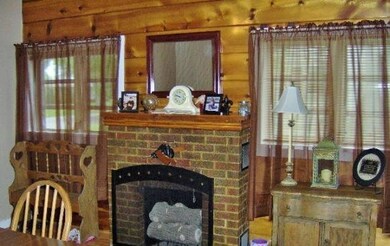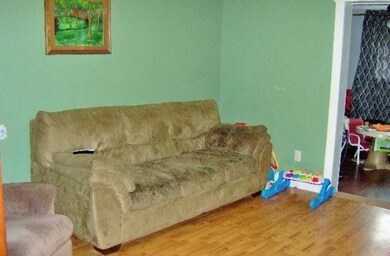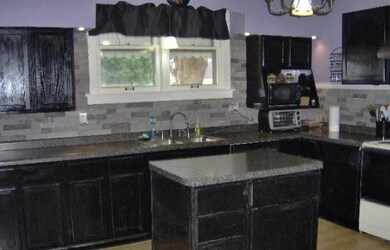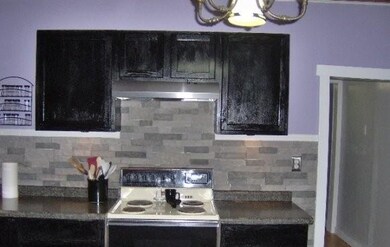218 E North D St Gas City, IN 46933
Estimated Value: $124,000 - $163,000
3
Beds
1
Bath
1,602
Sq Ft
$84/Sq Ft
Est. Value
Highlights
- Primary Bedroom Suite
- Beamed Ceilings
- Covered Deck
- Covered Patio or Porch
- Formal Dining Room
- Walk-In Closet
About This Home
As of September 2014This 3 bedroom home offers a great location on Gas City's north side. Totally updated modern kitchen with center island, beamed ceilings, walk-in pantry, backsplash, with all appliances remaining. Large Master bedroom with walk-in closet. Living/Dining areas could be multi-functional with their layout, there is a separate room that would make a great den/computer room/play area. Large laundry room. Large backyard with storage shed & chain link fencing all around. Covered porch in front, deck area in rear. Great starter home in the Mississinewa area!
Home Details
Home Type
- Single Family
Est. Annual Taxes
- $210
Year Built
- Built in 1910
Lot Details
- 6,468 Sq Ft Lot
- Lot Dimensions are 49x132
- Property is Fully Fenced
- Chain Link Fence
- Landscaped
- Level Lot
Parking
- Driveway
Home Design
- Asphalt Roof
- Vinyl Construction Material
Interior Spaces
- 1.5-Story Property
- Beamed Ceilings
- Pocket Doors
- Living Room with Fireplace
- Formal Dining Room
- Crawl Space
- Fire and Smoke Detector
Kitchen
- Electric Oven or Range
- Kitchen Island
- Laminate Countertops
- Disposal
Flooring
- Carpet
- Laminate
- Tile
Bedrooms and Bathrooms
- 3 Bedrooms
- Primary Bedroom Suite
- Walk-In Closet
- 1 Full Bathroom
- Bathtub with Shower
Laundry
- Laundry on main level
- Washer and Electric Dryer Hookup
Outdoor Features
- Covered Deck
- Covered Patio or Porch
Location
- Suburban Location
Utilities
- Forced Air Heating and Cooling System
- Window Unit Cooling System
- Heating System Uses Gas
- Cable TV Available
Listing and Financial Details
- Home warranty included in the sale of the property
- Assessor Parcel Number 27-07-34-203-023.000-018
Ownership History
Date
Name
Owned For
Owner Type
Purchase Details
Closed on
Sep 7, 2022
Sold by
Rice Whitney F
Bought by
Rice Whitney F
Current Estimated Value
Home Financials for this Owner
Home Financials are based on the most recent Mortgage that was taken out on this home.
Original Mortgage
$74,250
Outstanding Balance
$64,809
Interest Rate
4.59%
Mortgage Type
New Conventional
Estimated Equity
$69,539
Purchase Details
Listed on
Jun 17, 2014
Closed on
Sep 18, 2014
Sold by
Mcdaniel Joshua S
Bought by
Carpenter Whitney F
List Price
$64,900
Sold Price
$58,000
Premium/Discount to List
-$6,900
-10.63%
Home Financials for this Owner
Home Financials are based on the most recent Mortgage that was taken out on this home.
Avg. Annual Appreciation
7.97%
Original Mortgage
$59,160
Interest Rate
4.15%
Mortgage Type
New Conventional
Create a Home Valuation Report for This Property
The Home Valuation Report is an in-depth analysis detailing your home's value as well as a comparison with similar homes in the area
Home Values in the Area
Average Home Value in this Area
Purchase History
| Date | Buyer | Sale Price | Title Company |
|---|---|---|---|
| Rice Whitney F | -- | -- | |
| Carpenter Whitney F | -- | None Available |
Source: Public Records
Mortgage History
| Date | Status | Borrower | Loan Amount |
|---|---|---|---|
| Open | Rice Whitney F | $74,250 | |
| Previous Owner | Carpenter Whitney F | $59,160 | |
| Previous Owner | Mcdaniel Joshua S | $16,000 |
Source: Public Records
Property History
| Date | Event | Price | Change | Sq Ft Price |
|---|---|---|---|---|
| 09/19/2014 09/19/14 | Sold | $58,000 | -10.6% | $36 / Sq Ft |
| 06/19/2014 06/19/14 | Pending | -- | -- | -- |
| 06/17/2014 06/17/14 | For Sale | $64,900 | -- | $41 / Sq Ft |
Source: Indiana Regional MLS
Tax History Compared to Growth
Tax History
| Year | Tax Paid | Tax Assessment Tax Assessment Total Assessment is a certain percentage of the fair market value that is determined by local assessors to be the total taxable value of land and additions on the property. | Land | Improvement |
|---|---|---|---|---|
| 2024 | $580 | $88,200 | $14,100 | $74,100 |
| 2023 | $521 | $84,400 | $14,100 | $70,300 |
| 2022 | $400 | $72,400 | $12,300 | $60,100 |
| 2021 | $372 | $66,700 | $12,300 | $54,400 |
| 2020 | $333 | $63,400 | $12,300 | $51,100 |
| 2019 | $318 | $61,600 | $12,300 | $49,300 |
| 2018 | $284 | $59,600 | $11,300 | $48,300 |
| 2017 | $266 | $57,500 | $11,300 | $46,200 |
| 2016 | $254 | $58,000 | $11,300 | $46,700 |
| 2014 | $214 | $55,600 | $11,300 | $44,300 |
| 2013 | $214 | $54,600 | $11,300 | $43,300 |
Source: Public Records
Map
Source: Indiana Regional MLS
MLS Number: 201424744
APN: 27-07-34-203-023.000-018
Nearby Homes
- 223 E North A St
- 214 Locust Dr
- 120 W North A St
- 128 W North St E
- 0 E Farmington Tract 3
- 219 E South A St
- 313 E South B St
- 107 W South B St
- 416 E South C St
- 614 E South A St
- 416 E South D St
- 523 E South D St
- 107 E South F St
- 535 E South St E
- 212 N Water St
- 906 E North St E
- 624 E South F St
- 6109 S Jay St
- 1054 Long Branch Ct
- 517 S Main St
- 222 E North D St
- 214 E North D St
- 224 E North D St
- 208 E North D St
- 219 E North C St
- 223 E North C St
- 211 E North C St
- 227 E North C St
- 230 E North D St
- 215 E North D St
- 219 E North D St
- 211 E North D St
- 231 E North C St
- 207 E North C St
- 204 E North D St
- 225 E North D St
- 207 E North D St
- 203 E North C St
- 416 N 3rd St
- 203 E North D St
