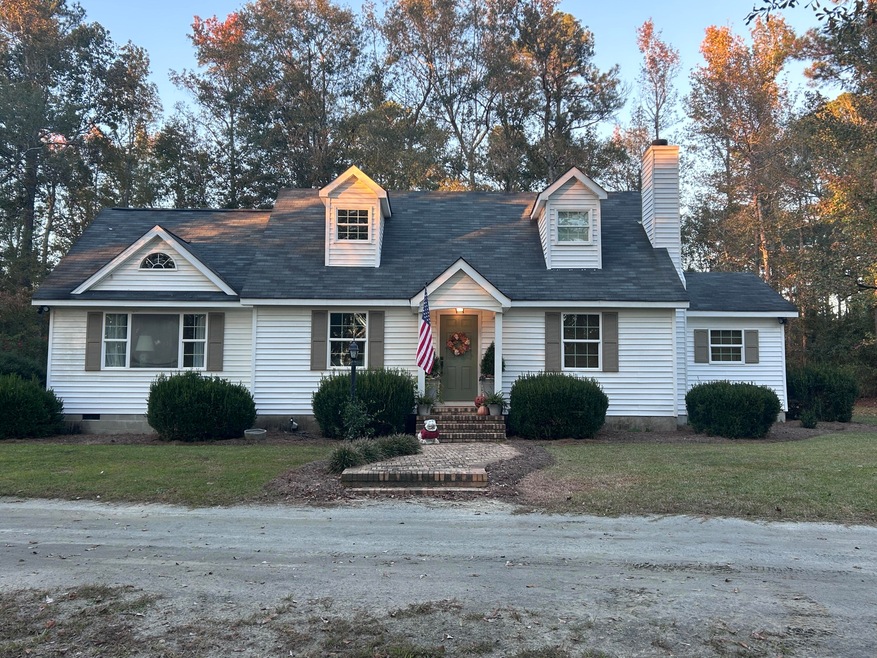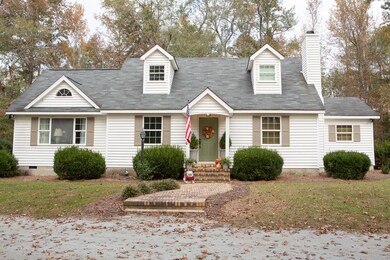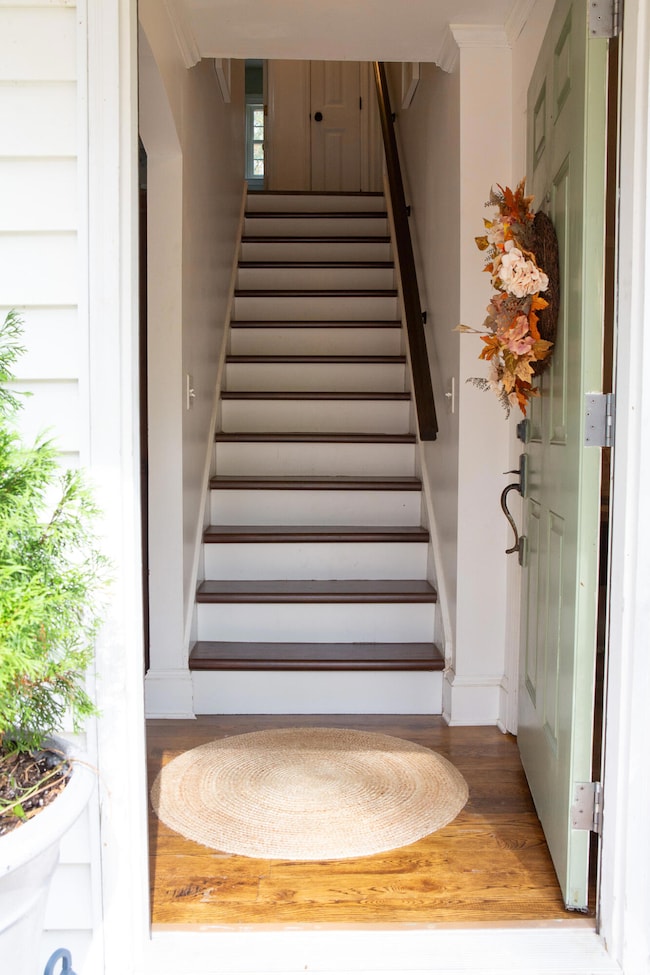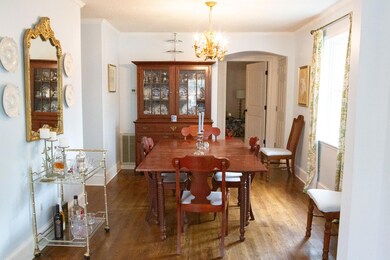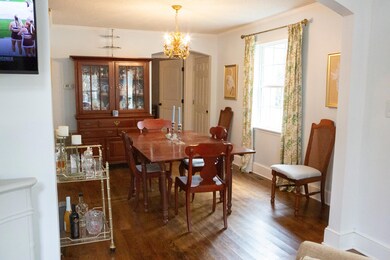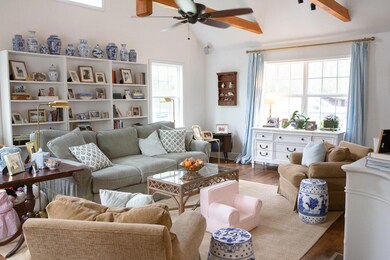218 E Sheppard St Stapleton, GA 30823
Estimated payment $1,938/month
Highlights
- Cape Cod Architecture
- Deck
- Wooded Lot
- Fireplace in Primary Bedroom
- Secluded Lot
- Vaulted Ceiling
About This Home
Welcome home to this beautiful 3-bedroom, 3.5-bathroom Cape Cod-style residence perfectly situated on 2.75 acres of peaceful countryside in the heart of Stapleton, Georgia. Blending timeless character with modern updates, this home offers warmth, space, and comfort both inside and out. Step inside to find hardwood floors flowing throughout most of the home, setting a tone of classic elegance. The spacious living room is the heart of the home, featuring vaulted ceilings with stunning cypress beams-a perfect space for relaxing or entertaining guests. The kitchen has beautiful granite countertops. The master suite is a true retreat, complete with a large walk-in closet and a spacious master bathroom boasting a double walk-in shower. Enjoy outdoor living on the new oversized deck, ideal for morning coffee, evening gatherings, or simply soaking in the serene views of your expansive backyard. With plenty of room for a garden, play area, or future pool, this property combines the best of country living with modern convenience. Don't miss the opportunity to make this charming Stapleton home your own-Cape Cod charm, contemporary comfort, and acreage all in one!
Home Details
Home Type
- Single Family
Est. Annual Taxes
- $3,488
Year Built
- Built in 1990 | Remodeled
Lot Details
- 2.75 Acre Lot
- Lot Dimensions are 300 x 405
- Landscaped
- Secluded Lot
- Wooded Lot
Home Design
- Cape Cod Architecture
- Block Foundation
- Composition Roof
- Vinyl Siding
Interior Spaces
- 2,072 Sq Ft Home
- 2-Story Property
- Vaulted Ceiling
- Entrance Foyer
- Living Room
- Dining Room
- Crawl Space
Kitchen
- Built-In Electric Oven
- Built-In Microwave
- Dishwasher
Flooring
- Wood
- Carpet
- Ceramic Tile
Bedrooms and Bathrooms
- 3 Bedrooms
- Primary Bedroom on Main
- Fireplace in Primary Bedroom
- Walk-In Closet
Parking
- Garage
- Parking Storage or Cabinetry
- Gravel Driveway
Outdoor Features
- Deck
- Outbuilding
Schools
- Wrens Elementary School
- Jefferson County Middle School
- Jefferson County High School
Utilities
- Central Air
- Heating Available
- Water Heater
- Septic Tank
Community Details
- No Home Owners Association
- None 2Jf Subdivision
Listing and Financial Details
- Assessor Parcel Number 0048052
Map
Home Values in the Area
Average Home Value in this Area
Tax History
| Year | Tax Paid | Tax Assessment Tax Assessment Total Assessment is a certain percentage of the fair market value that is determined by local assessors to be the total taxable value of land and additions on the property. | Land | Improvement |
|---|---|---|---|---|
| 2024 | $3,488 | $88,802 | $4,400 | $84,402 |
| 2023 | $3,372 | $81,587 | $4,400 | $77,187 |
| 2022 | $2,191 | $69,954 | $4,400 | $65,554 |
| 2021 | $2,218 | $67,866 | $4,400 | $63,466 |
| 2020 | $1,672 | $50,995 | $7,920 | $43,075 |
| 2019 | $1,564 | $46,831 | $7,920 | $38,911 |
| 2018 | $1,550 | $45,646 | $7,920 | $37,726 |
| 2017 | $1,571 | $46,158 | $7,920 | $38,238 |
| 2016 | $1,405 | $45,501 | $7,920 | $37,581 |
| 2015 | -- | $44,835 | $7,920 | $36,916 |
| 2014 | -- | $45,312 | $7,920 | $37,392 |
| 2013 | -- | $49,214 | $7,920 | $41,294 |
Property History
| Date | Event | Price | List to Sale | Price per Sq Ft |
|---|---|---|---|---|
| 11/12/2025 11/12/25 | Price Changed | $312,000 | -2.5% | $151 / Sq Ft |
| 11/04/2025 11/04/25 | For Sale | $320,000 | -- | $154 / Sq Ft |
Purchase History
| Date | Type | Sale Price | Title Company |
|---|---|---|---|
| Warranty Deed | $199,000 | -- | |
| Deed | $65,000 | -- |
Mortgage History
| Date | Status | Loan Amount | Loan Type |
|---|---|---|---|
| Open | $193,030 | New Conventional | |
| Previous Owner | $130,000 | New Conventional |
Source: REALTORS® of Greater Augusta
MLS Number: 548904
APN: 0048-052
- 169 E Sheppard St
- 0 Highway 296 Unit 545709
- 3191 Gene Howard Rd
- 1234 Stapleton Acres Rd
- 10199 Ga Highway 296
- 1289 Brittany St
- 1056 Country Club Cir
- 1300 Terry Dr
- 1167 Shaunee Ln
- 1171 Main St
- 207 Old Thomson Rd
- 0 Lampp Rd
- 203 S Wrens Cir
- 414 N Thompson St
- 0 Hwy 80 and Old Stapleton Rd Unit 10622530
- 205 Williams St
- 0 U S Route 1
- 1280 Old Lucky Bridge Rd
- 80 Georgia 80
- 404 King St
- 3551 Mccorkle Rd
- 3534 Ga-88
- 322 N Hicks St
- 456 Bussey Ave
- 642 Forrest Clary Dr
- 415 Amesbury Dr
- 119 Oliver Hardy Ct
- 349 Norwich Dr
- 1255 Oak Ln
- 110 Stratford Ln
- 6195 Old Union Rd
- 2342 Laurens St
- 944 Old Washington Rd
- 4105 Whitehouse St
- 627 Garland Trail
- 3025 Bannack Ln
- 317 Bordeaux Dr
- 150 Caroleton Dr
- 3262 Alexandria Dr
- 4017 Pensacola Way
