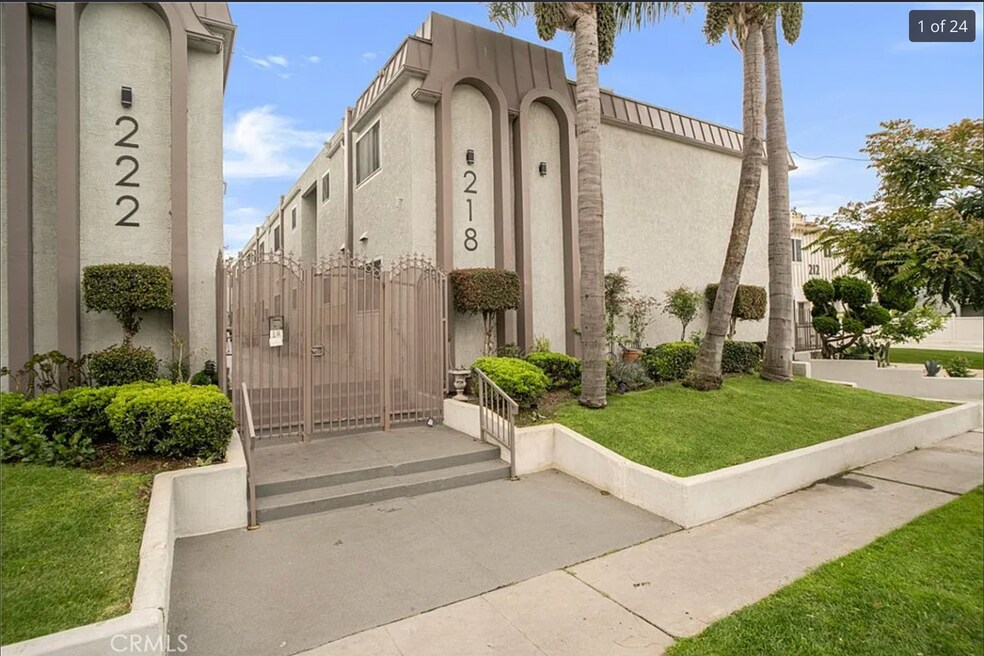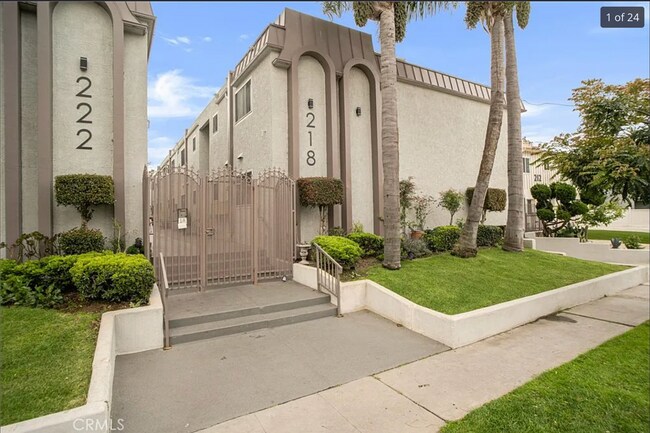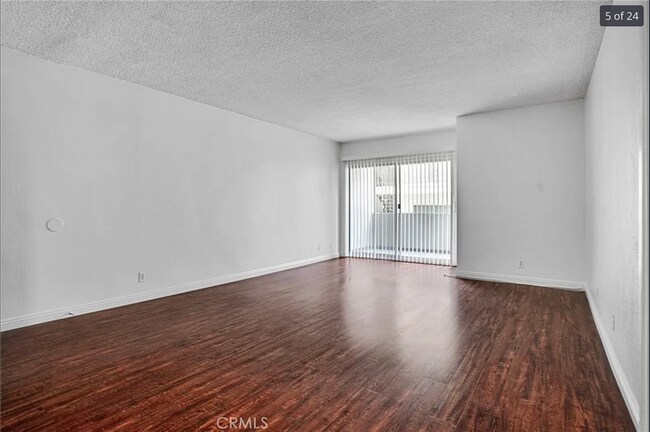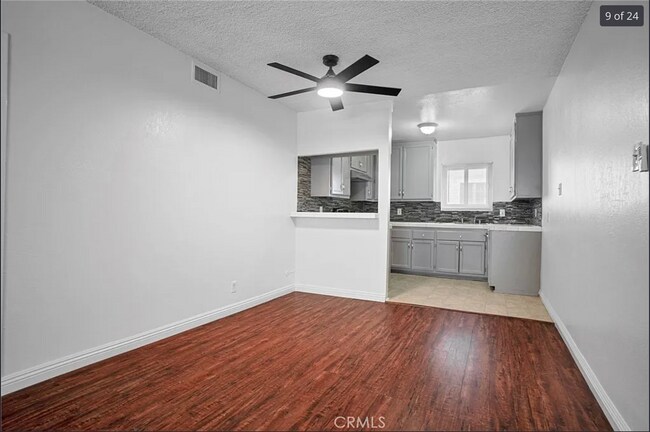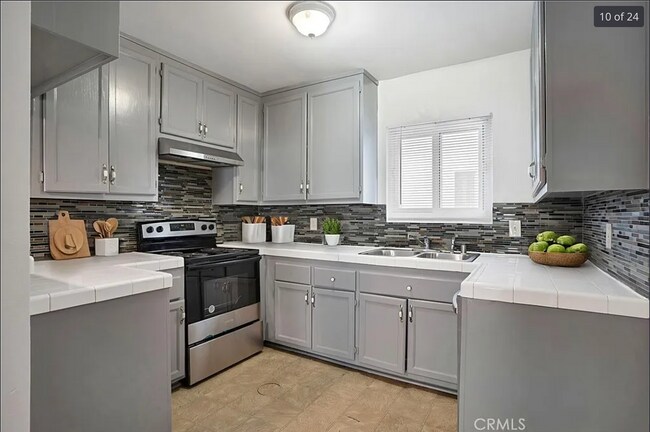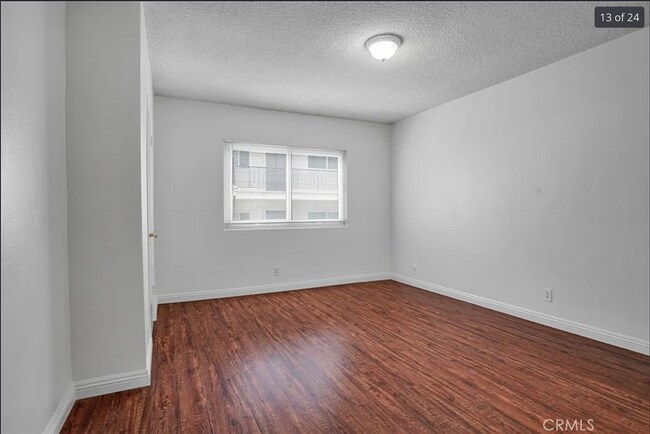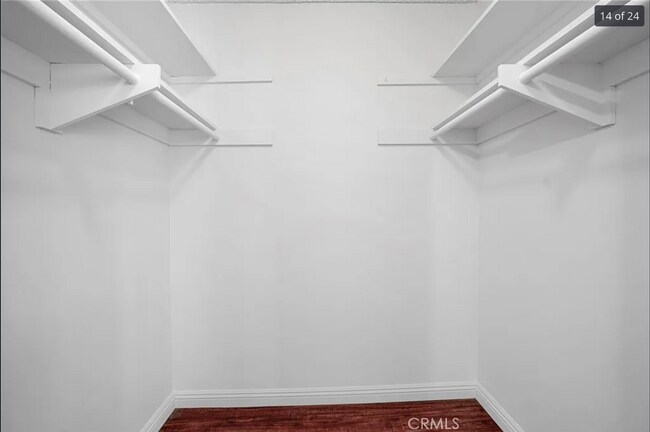218 E Tamarack Ave Unit 5 Inglewood, CA 90301
2
Beds
2
Baths
1,000
Sq Ft
0.49
Acres
About This Home
Spacious 2 bedroom, 2 bath condo is located on a wide, quiet street in downtown Inglewood, just minutes from SoFi Stadium, the Kia Forum, and the new Intuit Dome! Perfect for commuters with quick access to the 405, 105, and 110 freeways, and only a short drive to LAX.
Features include:
Private, gated 2-car parking garage
Central heating and cooling
Most utilities included (you only pay electricity and internet)
Balcony with great natural light perfect for plants or relaxing outdoors
Laundry available in the building (not in-unit)
Safe, well-maintained complex in a convenient area close to shops, restaurants, and entertainment
1 year Lease
Listing Provided By


Map
Nearby Homes
- 721 Larch St Unit 11
- 320 E Spruce Ave
- 400 E Buckthorn St
- 724 S Flower St
- 621 S Osage Ave
- 432 E Spruce Ave Unit 85
- 823 Java Ave Unit 11
- 110 E Hillcrest Blvd Unit 115
- 435 E Tamarack Ave Unit 172
- 406 S Grevillea Ave
- 141 W Hillcrest Blvd Unit 2
- 523 Manchester Terrace Unit 5
- 757 Daniel Freeman Cir
- 1035 Myrtle Ave
- 1210 S La Brea Ave
- 1049 Larch St Unit 4
- 239 W Hillcrest Blvd
- 316 E Hardy St
- 415 E 97th St
- 237 W Kelso St
- 226 E Tamarack Ave
- 234 E Tamarack Ave
- 705 Myrtle Ave Unit 4
- 622 Myrtle Ave
- 536 S Flower St
- 515 E Buckthorn St
- 701 S Osage Ave Unit 4
- 725 S Osage Ave Unit 515
- 433 E Tamarack Ave Unit 159
- 821-825 S Osage Ave
- 613 S Prairie Ave Unit 10
- 818 E Nutwood St Unit 818 1/4
- 821 S Grevillea Ave Unit B
- 941-945 S Osage Ave
- 1023 Larch St Unit 4
- 150 W Hillcrest Blvd Unit 150 #4
- 615 Manchester Terrace Unit 615 Manchester Terrace #2
- 1000-1014 S Osage Ave Unit 1Bedroom
- 643 Manchester Terrace Unit House
- 607 S Fir Ave Unit c
