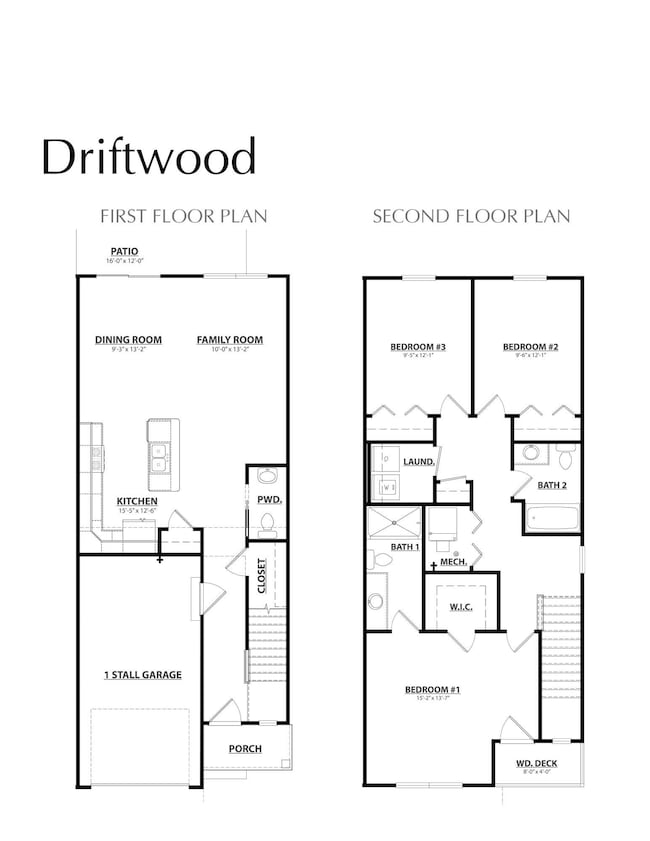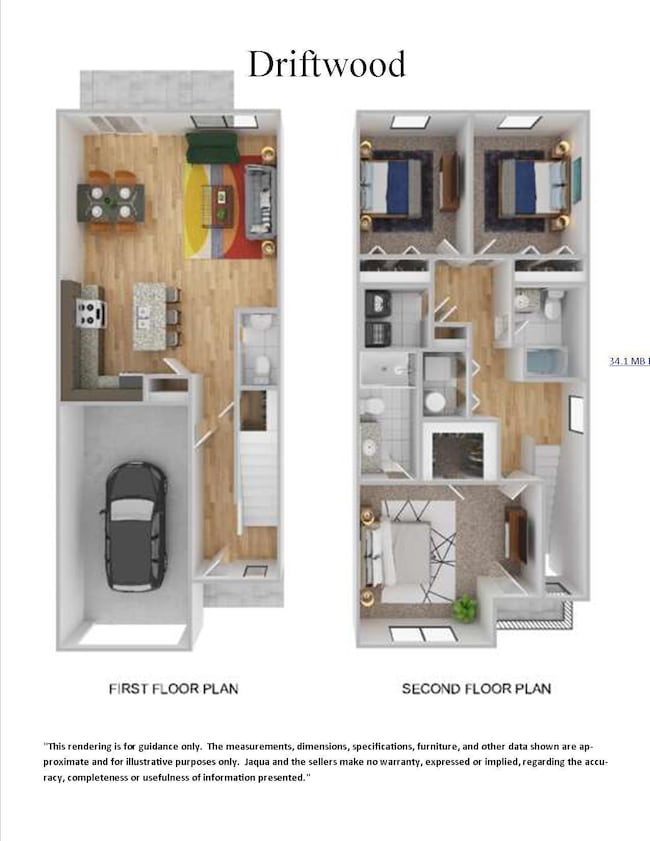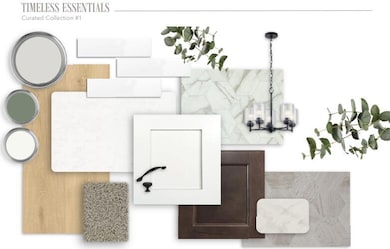218 Elkenburg St Unit 5 South Haven, MI 49090
Estimated payment $2,609/month
Highlights
- Under Construction
- Deck
- 1 Car Attached Garage
- Property is near a lake
- Porch
- Eat-In Kitchen
About This Home
Discover the perfect blend of beach living and small-town South Haven charm at Trailside, minutes from Lake Michigan's sandy beaches, parks, trails and marina. These expertly designed townhomes feature 3 bedrooms and 2.5 bathrooms, offering high-end finishes that prioritize comfort and efficiency, with a coveted 5-Star Energy Rating. Take advantage of our five curated design collections, each embodying modern elegance, timeless style, and undeniable charm. Some units come pre-designed for a seamless buying experience. Whether you're seeking a permanent residence, weekend retreat, or a lucrative short-term rental, seize your opportunity in South Haven's most anticipated new neighborhood. Pre-sales are happening now - Estimated completion in November. This property is part of a Brownfield redevelopment agreement with the City of South Haven. Request legal disclosures from the listing agent. Short term rentals are allowed since Trailside II is part of the short term rental overlay in the city of South Haven.
Townhouse Details
Home Type
- Townhome
Year Built
- Built in 2025 | Under Construction
Lot Details
- Private Entrance
- Privacy Fence
HOA Fees
- $310 Monthly HOA Fees
Parking
- 1 Car Attached Garage
- Front Facing Garage
- Garage Door Opener
Home Design
- Slab Foundation
- Shingle Roof
- Vinyl Siding
Interior Spaces
- 1,488 Sq Ft Home
- 2-Story Property
- Ceiling Fan
- Insulated Windows
- Family Room
- Dining Area
Kitchen
- Eat-In Kitchen
- Range
- Microwave
- Dishwasher
- Kitchen Island
Flooring
- Carpet
- Laminate
Bedrooms and Bathrooms
- 3 Bedrooms
Laundry
- Laundry in Hall
- Laundry on upper level
- Dryer
- Washer
Outdoor Features
- Property is near a lake
- Deck
- Patio
- Porch
Utilities
- Forced Air Heating and Cooling System
- Heating System Uses Natural Gas
- High Speed Internet
- Internet Available
Listing and Financial Details
- Home warranty included in the sale of the property
Community Details
Overview
- Association fees include snow removal, lawn/yard care
- $500 HOA Transfer Fee
- Association Phone (269) 292-5277
- Built by Interra Homes
- Trailside 2 Subdivision
Pet Policy
- Pets Allowed
Map
Home Values in the Area
Average Home Value in this Area
Property History
| Date | Event | Price | List to Sale | Price per Sq Ft |
|---|---|---|---|---|
| 07/09/2025 07/09/25 | For Sale | $367,000 | -- | $247 / Sq Ft |
Source: MichRIC
MLS Number: 25033493
- 220 Elkenburg St Unit 6
- 222 Elkenburg St Unit 7
- 224 Elkenburg St Unit 8
- 214 Elkenburg St Unit 3
- 226 Elkenburg St Unit 9
- 210 Elkenburg St Unit 1
- Sandalwood Plan at New Everett Park - Trailside
- Driftwood Plan at New Everett Park - Trailside
- 908 Indiana Ave Unit 11
- 317 Cable Ave
- 118 Elkenburg St Unit 20
- 901 Saint Joseph St Unit 17
- 755 Indiana Ave
- 960 Center St
- 538 Humphrey St
- 317 Monroe St
- 0 Maple St Unit Lot 4 & 5 25005570
- 325 Superior St
- 648 Phillips St
- 757 Phillips St
- 213 S Haven St
- 7125 Maple Ave
- 7155 Blue Star Hwy
- 8770 Cobblestone Rd
- 4089 Medical Park Dr
- 593 S Paw Paw St
- 497 W Center St
- 1019 Colonial Dr Unit 1
- 630 Pleasant St Unit ID1317409P
- 3409 Elizabeth St Unit ID1317410P
- 124 Water St
- 261 Bellview St
- 822 Ship St
- 2050 Reggie Dr
- 1103 Market St
- 1322 E Napier Ave
- 613 Wayne St
- 720 Main St Unit 2
- 1903 Union St
- 1623 S State St Unit 1





