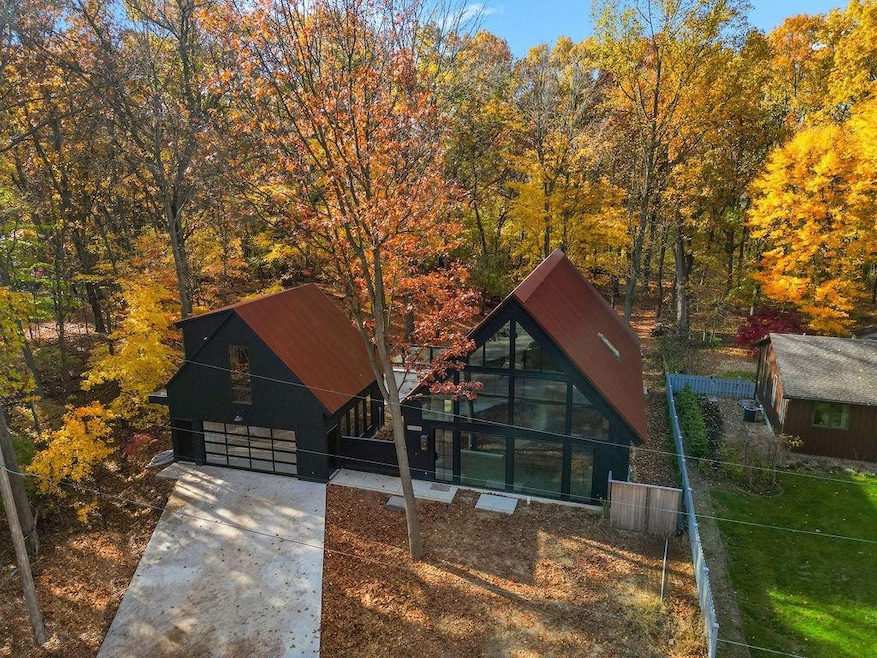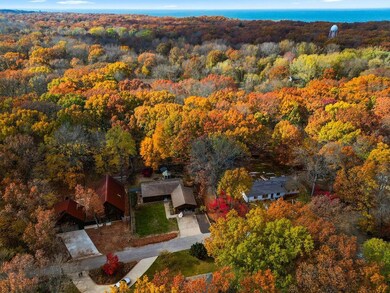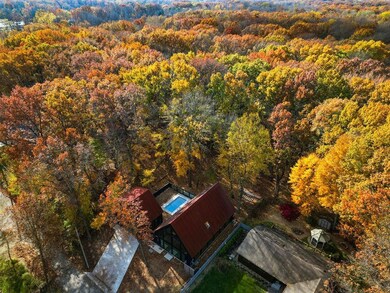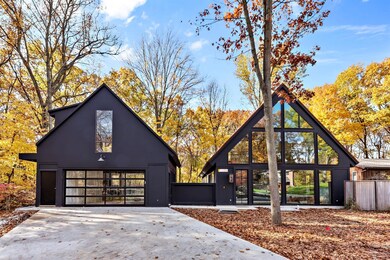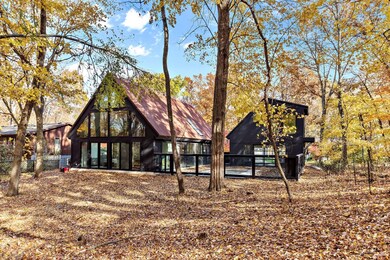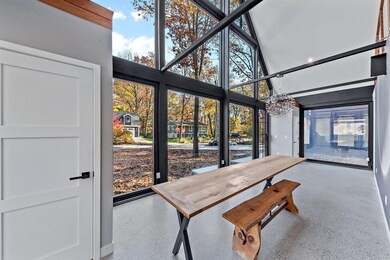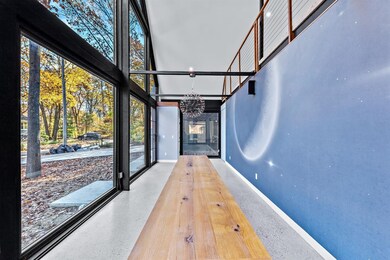218 Elmwood Dr Michigan City, IN 46360
Estimated payment $4,507/month
Highlights
- New Construction
- Views of Trees
- Wooded Lot
- In Ground Pool
- Deck
- Wood Flooring
About This Home
NEW CONSTRUCTION 2 BED, 2 BATH CONTEMPORARY POST & BEAM FARM HOUSE IN MICHIANA! This light/bright home was designed with walls of glass that brings the outdoors in for entertaining. Embrace tranquility as you unwind in the heated all year round plunge pool, surrounded by nature's beauty. Home features custom walnut kitchen cabinetry with aluminum/butcher block counters, a butler's pantry with custom oak cabinetry & stone quartz counters. Radiant heated floors run through the house bringing cozy warmth throughout. Upstairs relax on the suspended play space feeling like your in a treehouse. Or take a relaxing bath in the soaking tub with a glass of wine. Two car detached heated garage with separate 550 sq feet of flex space above that is included. Don't miss this rare opportunity to own your Dream Home that seamlessly blends indoor & outdoor living providing the ultimate sanctuary for relaxation & entertainment. Deeded beach rights, minutes away from New Buffalo. Rentals allowed.
Home Details
Home Type
- Single Family
Est. Annual Taxes
- $5,123
Year Built
- Built in 2022 | New Construction
Lot Details
- 10,402 Sq Ft Lot
- Lot Dimensions are 80 x 130
- Fenced
- Wooded Lot
Parking
- 2 Car Detached Garage
- Garage Door Opener
Home Design
- Metal Roof
Interior Spaces
- 2,520 Sq Ft Home
- 1.5-Story Property
- Skylights
- Living Room
- Dining Room
- Views of Trees
Kitchen
- Gas Range
- Microwave
- Dishwasher
Flooring
- Wood
- Concrete
Bedrooms and Bathrooms
- 2 Bedrooms
- Soaking Tub
Laundry
- Laundry on upper level
- Dryer
- Washer
Pool
- In Ground Pool
- Fence Around Pool
Outdoor Features
- Deck
Utilities
- Central Air
- Heat Pump System
- Radiant Heating System
Community Details
- No Home Owners Association
- Mich Shores Sd Subdivision
Listing and Financial Details
- Assessor Parcel Number 460113226012000022
Map
Home Values in the Area
Average Home Value in this Area
Tax History
| Year | Tax Paid | Tax Assessment Tax Assessment Total Assessment is a certain percentage of the fair market value that is determined by local assessors to be the total taxable value of land and additions on the property. | Land | Improvement |
|---|---|---|---|---|
| 2024 | $5,123 | $567,800 | $96,000 | $471,800 |
| 2023 | $4,086 | $204,300 | $96,000 | $108,300 |
| 2022 | $1,872 | $62,400 | $62,400 | $0 |
| 2021 | $360 | $12,000 | $12,000 | $0 |
| 2020 | $360 | $12,000 | $12,000 | $0 |
| 2019 | $360 | $12,000 | $12,000 | $0 |
| 2018 | $634 | $21,000 | $21,000 | $0 |
| 2017 | $570 | $19,000 | $19,000 | $0 |
| 2016 | $552 | $25,000 | $25,000 | $0 |
| 2014 | $344 | $37,400 | $37,400 | $0 |
Property History
| Date | Event | Price | List to Sale | Price per Sq Ft |
|---|---|---|---|---|
| 04/02/2024 04/02/24 | For Sale | $775,000 | 0.0% | $308 / Sq Ft |
| 03/27/2024 03/27/24 | Off Market | $775,000 | -- | -- |
| 02/27/2024 02/27/24 | Price Changed | $775,000 | -2.5% | $308 / Sq Ft |
| 12/28/2023 12/28/23 | Price Changed | $795,000 | -8.1% | $315 / Sq Ft |
| 11/19/2023 11/19/23 | Price Changed | $865,000 | -10.4% | $343 / Sq Ft |
| 11/07/2023 11/07/23 | For Sale | $965,000 | -- | $383 / Sq Ft |
Purchase History
| Date | Type | Sale Price | Title Company |
|---|---|---|---|
| Quit Claim Deed | -- | None Listed On Document | |
| Warranty Deed | -- | None Available |
Source: Northwest Indiana Association of REALTORS®
MLS Number: 541635
APN: 46-01-13-226-012.000-022
- 3341 Marquette Trail
- 21 Bristol Dr
- 3532 Calumet Trail
- 3541 Calumet Trail
- 2917 Roslyn Trail
- Lot 6 Sanders
- Lot 8 Sanders
- Lot 4 Sanders
- 0 Ridge Rd
- 2936 Belle Plaine Trail
- 2925 Lake Shore Dr
- 2930 Lake Shore Dr
- Lots 16-19 Birchwood Trail
- 501 El Portal Dr
- 4 Saint Andrews Dr
- 726 Freyer Rd
- 3820 Hiawatha Dr
- 405 Groveland Dr
- 3852 Birchwood Trail
- 221 Pokagon Dr
- 207 Westwood Dr
- 1000 Long Beach Ln
- 1 Court Blvd
- 721 N Carroll Ave Unit 1
- 202 Lake Hills Rd Unit ID1328970P
- 325 N Calumet Ave
- 501 N Dickson St Unit ID1328958P
- 510 S Carroll Ave Unit ID1328982P
- 517 Davidson St Unit ID1328971P
- 319 S Porter St Unit ID1328988P
- 1902 Greenwood Ave Unit ID1328977P
- 6271 N 525 W
- 424 E 10th St Unit 1
- 1101 Salem St
- 3208 Dody Ave
- 525 Franklin St Unit 3
- 112 E Warren St
- 1316 Franklin St Unit 2
- 104 E William St
- 3201 Mall Ct
