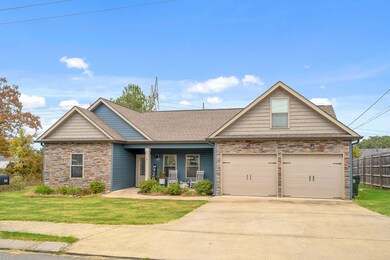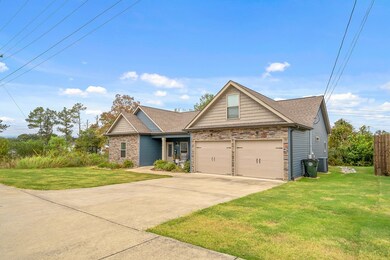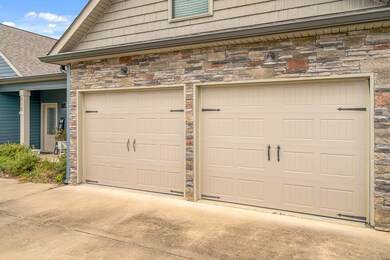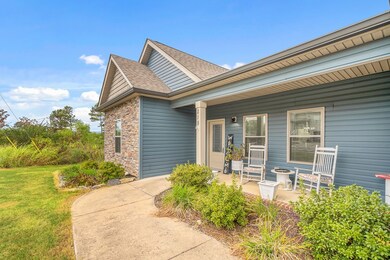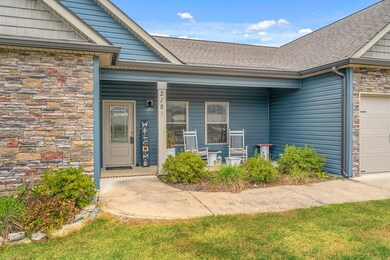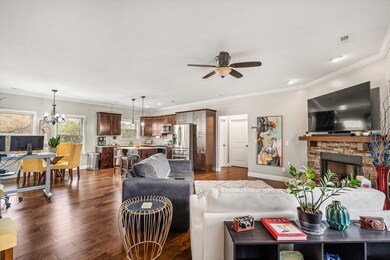
$319,000
- 4 Beds
- 2 Baths
- 1,556 Sq Ft
- 185 Block Rd
- Rossville, GA
This beautifully remodeled 4-bedroom, 2-bath home sits on a spacious 0.73 acre lot and features fresh paint, new LVP flooring, granite countertops, and all new appliances, including a drop-in cooktop, built-in microwave and oven, and a sleek stainless steel mounted range hood. The kitchen and bathrooms boast brand new cabinets, while the primary bathroom offers a new stand-up shower and the
Tonjia Landreth Bridge City Realty, LLC

