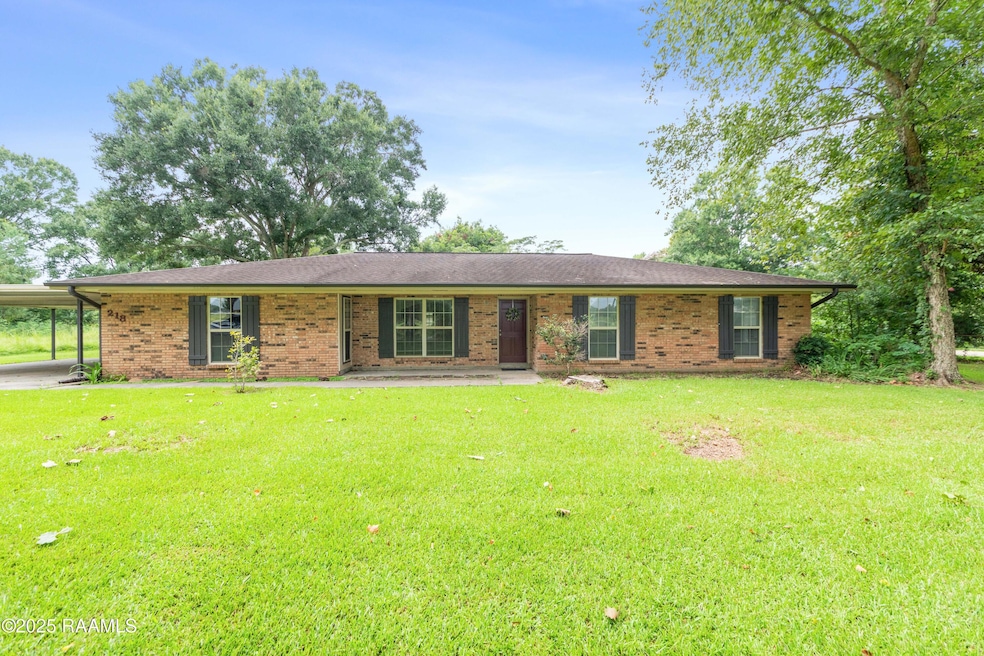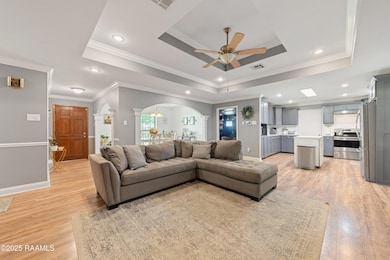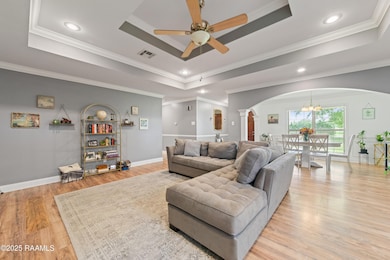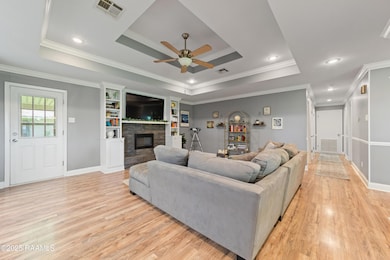218 Gourmet Rd Carencro, LA 70520
North Lafayette Parish NeighborhoodEstimated payment $1,741/month
Highlights
- Guest House
- Granite Countertops
- Separate Outdoor Workshop
- 0.75 Acre Lot
- Covered Patio or Porch
- In-Law or Guest Suite
About This Home
Charming Renovated Retreat in Carencro with Space, Style, and a Bonus Suite! Tucked away on nearly an acre in a peaceful Carencro setting, this beautifully updated 3-bedroom, 2.5-bath home is the perfect blend of comfort, functionality, and modern appeal. From the moment you arrive, you'll notice the thoughtful renovations and inviting curb appeal--including a spacious, fully fenced backyard ideal for entertaining or relaxing in privacy. Inside, the home showcases custom cabinetry, a fully renovated bonus space perfect for hosting or unwinding, and a newly updated primary suite designed as a tranquil retreat. A separate mother-in-law suite which has a full bath, offers flexibility for guests, extended family, or a private workspace. The newer AC system ensures you stay cool all summer long. Love the outdoors? Enjoy weekend BBQs, birthday parties, or quiet evenings under the large, covered patio--all while the kids or pets play freely in the expansive yard. Just minutes from downtown Carencro, Pelican Park, shopping, and dining, this home gives you the serenity of country living with unbeatable convenience. Don't miss your chance to own this move-in-ready gem. Schedule your private showing today--this one won't last!
Listing Agent
NextHome Cutting Edge Realty License #0995696446 Listed on: 08/05/2025

Home Details
Home Type
- Single Family
Est. Annual Taxes
- $1,634
Lot Details
- 0.75 Acre Lot
- Lot Dimensions are 125 x 175
- Property is Fully Fenced
Parking
- 1 Car Garage
- 2 Carport Spaces
Home Design
- Brick Exterior Construction
- Slab Foundation
- Frame Construction
- Composition Roof
Interior Spaces
- 2,145 Sq Ft Home
- 1-Story Property
- Built-In Features
- Crown Molding
- Ventless Fireplace
- Storm Doors
- Washer and Electric Dryer Hookup
Kitchen
- Stove
- Dishwasher
- Kitchen Island
- Granite Countertops
- Formica Countertops
Flooring
- Laminate
- Vinyl
Bedrooms and Bathrooms
- 3 Bedrooms
- In-Law or Guest Suite
Outdoor Features
- Covered Patio or Porch
- Exterior Lighting
- Separate Outdoor Workshop
- Shed
Additional Homes
- Guest House
Schools
- Carencro Heights Elementary School
- Carencro Middle School
- Carencro High School
Utilities
- Central Heating and Cooling System
- Septic Tank
Map
Home Values in the Area
Average Home Value in this Area
Tax History
| Year | Tax Paid | Tax Assessment Tax Assessment Total Assessment is a certain percentage of the fair market value that is determined by local assessors to be the total taxable value of land and additions on the property. | Land | Improvement |
|---|---|---|---|---|
| 2024 | $1,634 | $26,004 | $1,500 | $24,504 |
| 2023 | $1,634 | $23,790 | $1,500 | $22,290 |
| 2022 | $901 | $10,224 | $1,500 | $8,724 |
| 2021 | $904 | $10,224 | $1,500 | $8,724 |
| 2020 | $903 | $10,224 | $1,500 | $8,724 |
| 2019 | $229 | $10,224 | $1,500 | $8,724 |
| 2018 | $234 | $10,224 | $1,500 | $8,724 |
| 2017 | $233 | $10,224 | $1,500 | $8,724 |
| 2015 | $83 | $8,470 | $1,200 | $7,270 |
| 2013 | -- | $8,470 | $1,200 | $7,270 |
Property History
| Date | Event | Price | List to Sale | Price per Sq Ft | Prior Sale |
|---|---|---|---|---|---|
| 11/02/2025 11/02/25 | Pending | -- | -- | -- | |
| 08/05/2025 08/05/25 | For Sale | $305,000 | +7.0% | $142 / Sq Ft | |
| 07/22/2022 07/22/22 | Sold | -- | -- | -- | View Prior Sale |
| 06/16/2022 06/16/22 | Pending | -- | -- | -- | |
| 05/21/2022 05/21/22 | For Sale | $285,000 | +60.6% | $133 / Sq Ft | |
| 10/16/2015 10/16/15 | Sold | -- | -- | -- | View Prior Sale |
| 08/19/2015 08/19/15 | Pending | -- | -- | -- | |
| 04/16/2015 04/16/15 | For Sale | $177,500 | -- | $83 / Sq Ft |
Purchase History
| Date | Type | Sale Price | Title Company |
|---|---|---|---|
| Deed | $283,000 | Md Title | |
| Deed | $177,000 | Bayou Title Inc | |
| Cash Sale Deed | $172,000 | None Available |
Mortgage History
| Date | Status | Loan Amount | Loan Type |
|---|---|---|---|
| Open | $246,000 | New Conventional | |
| Previous Owner | $181,632 | New Conventional | |
| Previous Owner | $181,560 | New Conventional |
Source: REALTOR® Association of Acadiana
MLS Number: 2500002047
APN: 6052376
- 200 Gourmet Rd
- 1400 W Gloria Switch Rd
- Tbd Prejean Rd
- 218 Wisteria Bend Cir
- 111 Bottle Brush Ln
- 512 Wisteria Bend Cir
- 1319 W Gloria Switch Rd
- 205 Tournament Dr
- 203 Rue Colombe
- 103 Linares St
- 102 Linares St
- 6600 Blk N University Ave
- 224 Oak Path Dr
- 220 Oak Path Dr
- 235 Auburn Dr
- 138 Luxford Way
- 318 Auburn Dr
- 314 Auburn Dr
- 302 Auburn Dr
- 200 W Gloria Switch Rd






