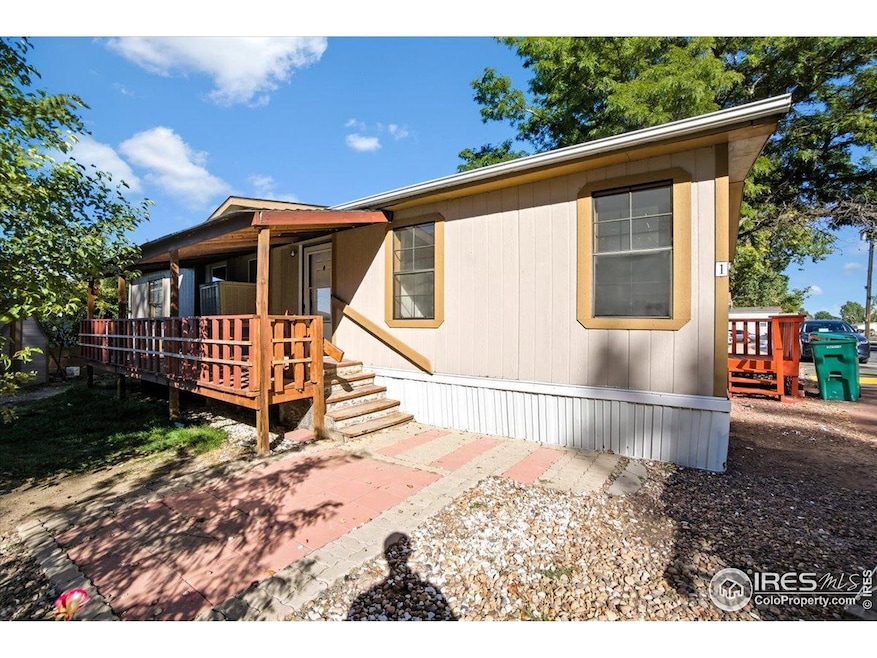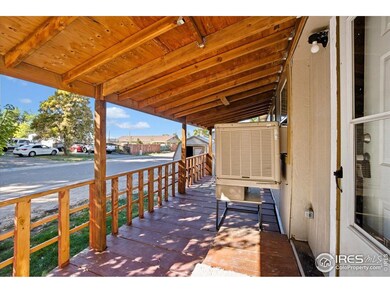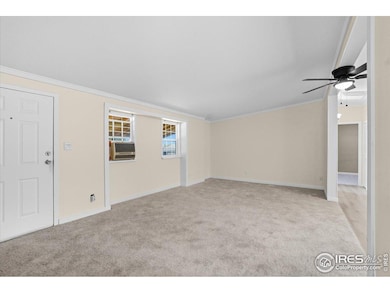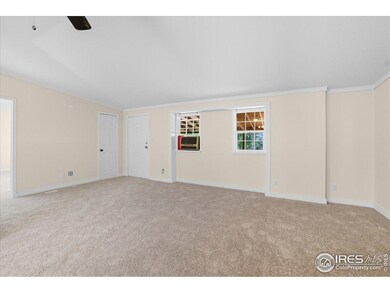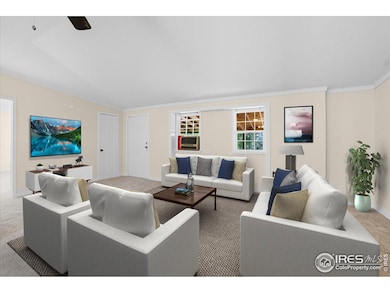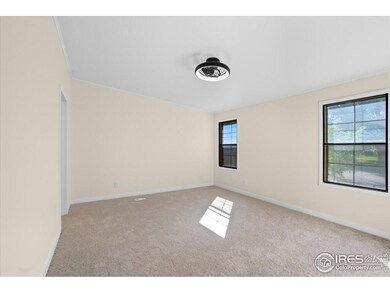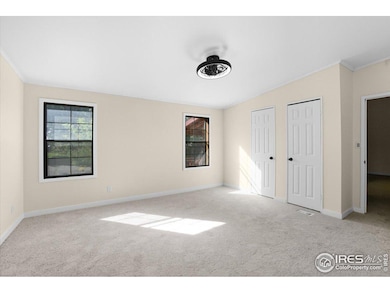218 Grape St Unit 1 Hudson, CO 80642
Estimated payment $607/month
Highlights
- Open Floorplan
- Cathedral Ceiling
- No HOA
- Deck
- Corner Lot
- Skylights
About This Home
Just in time for the Holiday Season! Be Under Contract or Closed by 12/31/2025 and the seller will pay for 3 months worth of YOUR lot rent! Welcome home to Willow Brook, with a Space Rent under $1000.00 AND IT INCLUDES WATER, SEWER, AND TRASH! As you step inside this Double Wide, you'll be amazed by the fresh paint and new carpet that open up into a separate dining area, conveniently located just off the kitchen. The kitchen has upgrades, featuring granite countertops, new paint, a gas stove, a refrigerator, and a cozy nook that could accommodate a chest freezer. Off the laundry room, near the back door (which gives you easy access to your vehicles), you'll discover a shared primary suite that provides easy access to the primary bedroom. This suite also boasts a spacious shared closet right off the front door. On the other side of the house, don't miss these larger bedrooms, each equipped with a walk-in closet. Don't miss out on the oversized shed for extra storage, the extra Evaporative Cooler!
Property Details
Home Type
- Manufactured Home
Est. Annual Taxes
- $323
Year Built
- Built in 1989
Lot Details
- 3,200 Sq Ft Lot
- West Facing Home
- Partially Fenced Property
- Corner Lot
- Land Lease
Home Design
- Wood Frame Construction
- Composition Roof
- Composition Shingle
Interior Spaces
- 1,404 Sq Ft Home
- Open Floorplan
- Cathedral Ceiling
- Ceiling Fan
- Skylights
- Double Pane Windows
- Window Treatments
- Dining Room
Kitchen
- Eat-In Kitchen
- Gas Oven or Range
- Dishwasher
Flooring
- Carpet
- Laminate
Bedrooms and Bathrooms
- 3 Bedrooms
- 2 Full Bathrooms
Laundry
- Dryer
- Washer
Home Security
- Storm Doors
- Fire and Smoke Detector
Outdoor Features
- Deck
- Patio
- Outdoor Storage
Schools
- Hudson Elementary School
- Weld Central Jr-Sr Middle School
- Weld Central Jr-Sr High School
Utilities
- Cooling Available
- Forced Air Heating System
- High Speed Internet
- Satellite Dish
- Cable TV Available
Community Details
- No Home Owners Association
- Built by Titan
- Willow Brook Subdivision
Map
Home Values in the Area
Average Home Value in this Area
Tax History
| Year | Tax Paid | Tax Assessment Tax Assessment Total Assessment is a certain percentage of the fair market value that is determined by local assessors to be the total taxable value of land and additions on the property. | Land | Improvement |
|---|---|---|---|---|
| 2025 | $113 | $3,730 | -- | $3,730 |
| 2024 | $113 | $3,730 | -- | $3,730 |
| 2023 | $113 | $2,520 | -- | $2,520 |
| 2022 | $113 | $1,257 | -- | $1,257 |
| 2021 | $113 | $1,290 | $0 | $1,290 |
| 2020 | $129 | $1,520 | $0 | $1,520 |
| 2019 | $133 | $1,520 | $0 | $1,520 |
Property History
| Date | Event | Price | List to Sale | Price per Sq Ft |
|---|---|---|---|---|
| 10/17/2025 10/17/25 | Price Changed | $109,999 | -6.8% | $78 / Sq Ft |
| 10/03/2025 10/03/25 | For Sale | $118,000 | -- | $84 / Sq Ft |
Source: IRES MLS
MLS Number: 6575
APN: M0194489
- 218 Grape St Unit 12
- 218 Grape St Unit 29
- 218 Grape St Unit 28
- 218 Grape St Unit 3
- 508 Hickory St
- 1st 1st Ave
- 608 Cedar St
- 318 Ash St
- 11 Sunset Ct
- 505 Foxtail Dr
- 506 Ash St
- 240 Buckboard Dr
- 210 Buckboard Dr
- 250 Buckboard Dr
- 230 Buckboard Dr
- 220 Buckboard Dr
- 215 Dawn Dr
- 458 Cherry St
- 220 Dawn Dr
- 210 Dawn Dr
- 282 Shenandoah Way
- 861 Stagecoach Dr
- 892 Willow Dr
- 621 Homestead Ave
- 865 Willow Dr
- 274 Iron St
- 366 Emerald St
- 318 Grayson Ave
- 310 Grayson Ave
- 2244 Alyssa St
- 2224 Alyssa St
- 2214 Alyssa St
- 2161 Christina St
- 2141 Christina St
- 5153 Chicory Cir Unit ID1335051P
- 5153 Chicory Cir
- 4675 Hopper Place
- 313 Baler Ct
- 656 Millet Cir
- 4775 Ambrose Place
