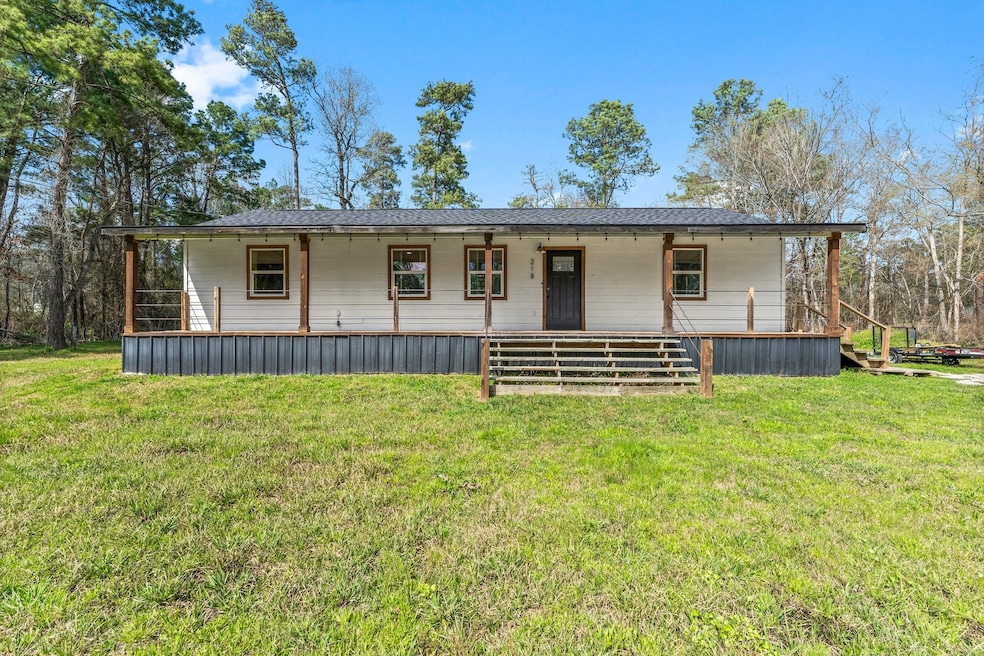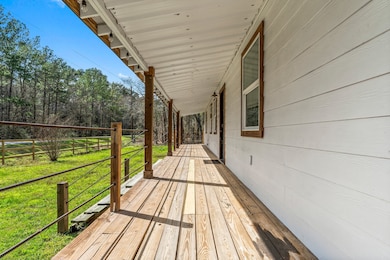218 Hall Dr S Montgomery, TX 77316
Highlights
- 2.02 Acre Lot
- Traditional Architecture
- Walk-In Pantry
- Wooded Lot
- Granite Countertops
- Family Room Off Kitchen
About This Home
Charming 3-bedroom, 2-bathroom country residence nestled on 2 expansive acres with no restrictions! This delightful home has undergone a comprehensive renovation and has never flooded. Both the front and back of the home feature covered porches, providing sheltered spaces for relaxation and enjoyment regardless of the weather. The front is fenced and gated, offering privacy and security for you and your loved ones. Experience the tranquility of country living while still enjoying convenient access to excellent shopping, grocery stores, and restaurants nearby. Don’t miss out—schedule your private showing today and embrace the best of both worlds!
Listing Agent
Home Sweet Home Real Estate Group License #0594033 Listed on: 11/07/2025
Home Details
Home Type
- Single Family
Est. Annual Taxes
- $2,461
Year Built
- Built in 1996
Lot Details
- 2.02 Acre Lot
- Cleared Lot
- Wooded Lot
Home Design
- Traditional Architecture
Interior Spaces
- 1,200 Sq Ft Home
- 1-Story Property
- Window Treatments
- Family Room Off Kitchen
- Utility Room
- Fire and Smoke Detector
Kitchen
- Walk-In Pantry
- Electric Oven
- Electric Range
- Microwave
- Dishwasher
- Granite Countertops
- Disposal
Flooring
- Concrete
- Vinyl Plank
- Vinyl
Bedrooms and Bathrooms
- 3 Bedrooms
- 2 Full Bathrooms
- Double Vanity
- Bathtub with Shower
Laundry
- Dryer
- Washer
Schools
- Audubon Elementary School
- Magnolia Parkway Junior High
- Magnolia West High School
Utilities
- Central Heating and Cooling System
- Aerobic Septic System
Listing and Financial Details
- Property Available on 11/7/25
- 12 Month Lease Term
Community Details
Overview
- Convenient Country Estate Ph 2 Subdivision
Pet Policy
- Call for details about the types of pets allowed
- Pet Deposit Required
Map
Source: Houston Association of REALTORS®
MLS Number: 19045657
APN: 3463-02-02600
- 219 Hall Dr S
- 4 N Hall Dr
- 49 Hall Dr N
- 24820 Shady Oaks Blvd
- 24759 Country Oaks Blvd
- 7737 Dog Wood Acres Dr
- 7738 Dog Wood Acres Dr
- 24340 & 24350 Weeren Rd
- 8509 Monarch Ridge Trail
- 7613 Trinity Pines Dr
- 24722 Country Oaks Blvd
- 1803 Antones St
- 7471 High Meadow Ridge Dr
- 7515 High Meadow Ridge Dr
- 2335 Verano St
- Plan Picasso at Colton - 50ft. lots
- Plan Botero at Colton - 50ft. lots
- Plan Renoir at Colton - 50ft. lots
- Plan Bernini at Colton - 50ft. lots
- Plan Torres at Colton - 50ft. lots
- 00 Tbd Fm 1486
- 25207 Pomegranate Place
- 25202 Pomegranate Place
- 25392 Carnation Ct
- 25364 Carnation Ct
- 25344 Carnation Ct
- 25628 Microstar Way
- 24979 Aconite Ln
- 24923 Aconite Ln
- 24930 Aconite Ln
- 24845 Scilla Way
- 5604 Poinsettia Place
- 5620 Poinsettia Place
- 24719 Linaria Dr
- 24731 Linaria Dr
- 24739 Linaria Dr
- 24825 Scilla Way
- 24812 Scilla Way
- 5503 Candytuft Ct
- 26545 Pioneer Pointe Ct







