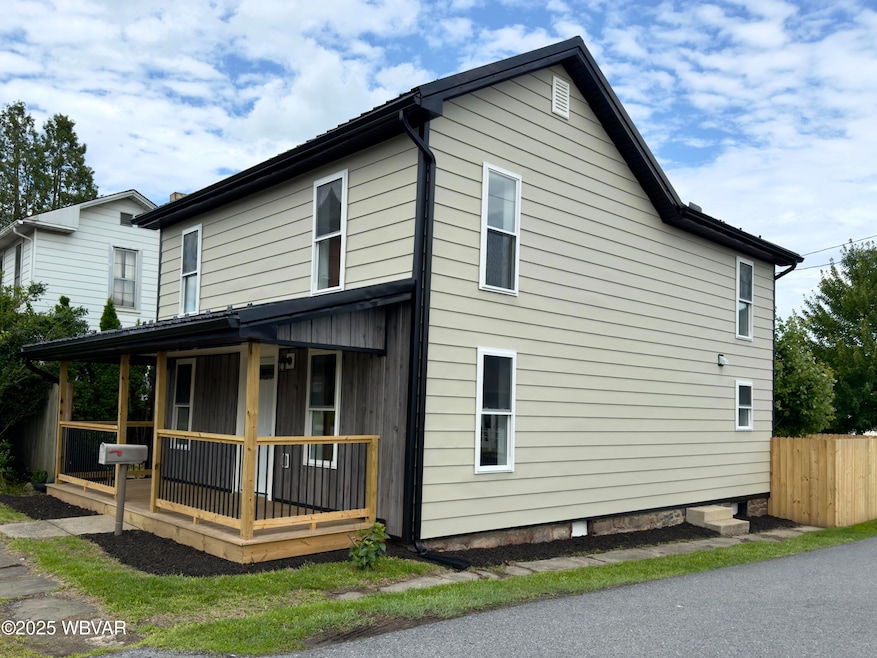
218 High St Lock Haven, PA 17745
Estimated payment $1,539/month
Highlights
- Vaulted Ceiling
- Fenced Yard
- Porch
- Breakfast Area or Nook
- 1 Car Detached Garage
- Shed
About This Home
This remodeled home offers a blend of modern amenities and charming details. The kitchen is a highlight, featuring leathered granite countertops and bright white cabinets. LV flooring throughout the common areas adds durability and elegance. The primary bedroom boasts a vaulting ceiling, creating a sense of openness and space. A portion of the yard is fenced, which provides privacy and security. Rounding out the features are a one car garage and large storage shed.
Listing Agent
Adventure Realty - Mill Hall License #RS276183 Listed on: 06/20/2025
Home Details
Home Type
- Single Family
Est. Annual Taxes
- $1,724
Year Built
- Built in 1900
Lot Details
- 9,583 Sq Ft Lot
- Fenced Yard
- Level Lot
Home Design
- Block Foundation
- Stone Foundation
- Frame Construction
- Metal Roof
- Steel Siding
Interior Spaces
- 1,476 Sq Ft Home
- 2-Story Property
- Vaulted Ceiling
- Ceiling Fan
- Combination Dining and Living Room
- Sump Pump
- Scuttle Attic Hole
- Breakfast Area or Nook
- Laundry on main level
Flooring
- Wall to Wall Carpet
- Tile
- Vinyl
Bedrooms and Bathrooms
- 3 Bedrooms
Parking
- 1 Car Detached Garage
- Gravel Driveway
- Off-Street Parking
Outdoor Features
- Shed
- Porch
Utilities
- Central Air
- Heating Available
Listing and Financial Details
- Assessor Parcel Number B-B-0054
Map
Home Values in the Area
Average Home Value in this Area
Tax History
| Year | Tax Paid | Tax Assessment Tax Assessment Total Assessment is a certain percentage of the fair market value that is determined by local assessors to be the total taxable value of land and additions on the property. | Land | Improvement |
|---|---|---|---|---|
| 2025 | $1,724 | $77,100 | $16,100 | $61,000 |
| 2024 | $1,659 | $77,100 | $16,100 | $61,000 |
| 2023 | $1,578 | $77,100 | $16,100 | $61,000 |
| 2022 | $1,578 | $77,100 | $16,100 | $61,000 |
| 2021 | $1,540 | $75,800 | $16,100 | $59,700 |
| 2020 | $1,541 | $75,800 | $0 | $0 |
| 2019 | $1,506 | $75,800 | $0 | $0 |
| 2018 | $1,473 | $75,800 | $0 | $0 |
| 2017 | $1,450 | $75,800 | $0 | $0 |
| 2016 | $1,425 | $75,800 | $0 | $0 |
| 2015 | $1,382 | $75,800 | $0 | $0 |
| 2014 | $1,359 | $75,800 | $0 | $0 |
Property History
| Date | Event | Price | Change | Sq Ft Price |
|---|---|---|---|---|
| 07/14/2025 07/14/25 | Price Changed | $258,000 | -0.8% | $175 / Sq Ft |
| 06/20/2025 06/20/25 | For Sale | $260,000 | +378.6% | $176 / Sq Ft |
| 12/17/2024 12/17/24 | Sold | $54,320 | -22.3% | $37 / Sq Ft |
| 11/04/2024 11/04/24 | Pending | -- | -- | -- |
| 10/07/2024 10/07/24 | Price Changed | $69,900 | -12.5% | $47 / Sq Ft |
| 09/03/2024 09/03/24 | For Sale | $79,900 | -- | $54 / Sq Ft |
Purchase History
| Date | Type | Sale Price | Title Company |
|---|---|---|---|
| Special Warranty Deed | $64,320 | Vylla Title | |
| Sheriffs Deed | $1,369 | None Listed On Document | |
| Deed | $74,500 | None Available |
Mortgage History
| Date | Status | Loan Amount | Loan Type |
|---|---|---|---|
| Previous Owner | $755,000 | New Conventional | |
| Previous Owner | $77,715 | New Conventional |
Similar Homes in Lock Haven, PA
Source: West Branch Valley Association of REALTORS®
MLS Number: WB-101788
APN: 011-05414
- 415 Wright St
- 511 Woods Ave
- 117 Oak Ln
- 1199 N Hillview St
- 1045 W 4th St
- 908 W 3rd St
- 908 W 3rd St Unit LOT 15
- 205 Rose St
- 306 1st Ave
- 880 Phoenix Ln
- LOT Hogan Blvd
- 104 Pearl St
- 660 Bellefonte Ave
- 12 N Parsons Dr
- 130 N Fairview St
- 16 N Jones St
- 329 W Clinton St
- 108 Pennsylvania Ave
- 65 Spring St
- 310 W Clinton St
- 508 Canal St Unit 4
- 105 E Main St
- 105 E Main St
- 105 E Main St
- 130 W Keller St
- 592 Penns Creek Rd
- 289 Governors Park Rd
- 737 N Allegheny St
- 253 N Spring St
- 45 Bobcat Dr
- 2500 Federal Ave
- 2609 Grand St
- 145 West St
- 229 Valley St
- 229 Valley St
- 2000-2040 Mill Ln
- 2000 Hays Ln
- 8830 Buffalo Rd
- 1045 Memorial Ave
- 629 5th Ave Unit 629






