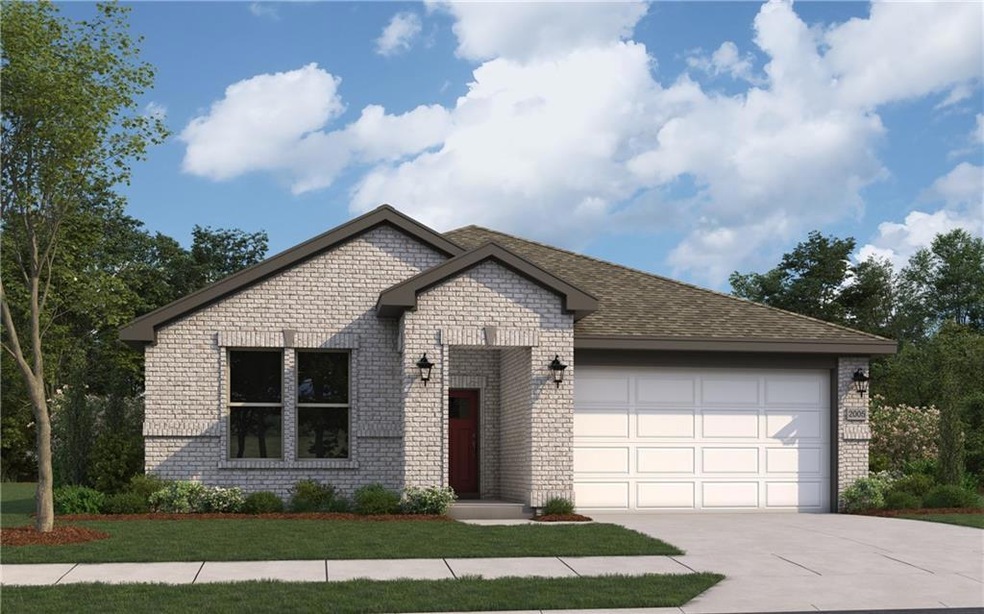Estimated payment $1,791/month
Highlights
- New Construction
- Traditional Architecture
- Neighborhood Views
- Perry Middle School Rated A-
- Great Room
- Covered Patio or Porch
About This Home
Welcome to The Luna, a stunning 4-bedroom, 2-bathroom home with 2,005 sqft of living space in the desirable Ivy Glen neighborhood. Set for completion in June 2025, this residence exudes comfort and flexibility. The open-concept kitchen, dining, and living room offer a perfect gathering space at the heart of the home. Revel in the luxury of quartz countertops, LVP flooring throughout, and ceiling fans in select bedrooms. The primary suite is a spacious retreat, complemented by comfort-height toilets and ample room to unwind.
Enjoy the outdoors on your covered patio, with an irrigation system ensuring lush landscaping. Additional features include a 2-car garage and convenient laundry room cabinets.
Ivy Glen boasts spacious homesites, a smart home system, easy interstate access, and proximity to a prestigious Robins Airforce Base. Experience suburban tranquility in a community rich with history and top-notch educational opportunities. One and two-story homes cater to diverse lifestyles.
Schedule your visit today!
Home Details
Home Type
- Single Family
Est. Annual Taxes
- $441
Year Built
- Built in 2025 | New Construction
Lot Details
- 0.41 Acre Lot
- Lot Dimensions are 90x206
- Level Lot
- Cleared Lot
- Back Yard
Parking
- 2 Car Garage
Home Design
- Traditional Architecture
- Slab Foundation
- Shingle Roof
- Vinyl Siding
Interior Spaces
- 2,005 Sq Ft Home
- 1-Story Property
- Ceiling height of 9 feet on the main level
- Ceiling Fan
- Double Pane Windows
- Insulated Windows
- Great Room
- Family Room
- Luxury Vinyl Tile Flooring
- Neighborhood Views
Kitchen
- Eat-In Kitchen
- Walk-In Pantry
- Electric Range
- Microwave
- Dishwasher
- Kitchen Island
- Disposal
Bedrooms and Bathrooms
- 4 Main Level Bedrooms
- 2 Full Bathrooms
- Dual Vanity Sinks in Primary Bathroom
- Shower Only
Laundry
- Laundry Room
- Electric Dryer Hookup
Home Security
- Carbon Monoxide Detectors
- Fire and Smoke Detector
Outdoor Features
- Covered Patio or Porch
Utilities
- Central Heating and Cooling System
- Underground Utilities
- Electric Water Heater
- Cable TV Available
Community Details
- Ivy Glen Subdivision
Listing and Financial Details
- Home warranty included in the sale of the property
Map
Home Values in the Area
Average Home Value in this Area
Tax History
| Year | Tax Paid | Tax Assessment Tax Assessment Total Assessment is a certain percentage of the fair market value that is determined by local assessors to be the total taxable value of land and additions on the property. | Land | Improvement |
|---|---|---|---|---|
| 2024 | $441 | $12,000 | $12,000 | $0 |
| 2023 | $444 | $12,000 | $12,000 | $0 |
| 2022 | $276 | $12,000 | $12,000 | $0 |
| 2021 | $36 | $1,560 | $1,560 | $0 |
| 2020 | $36 | $1,560 | $1,560 | $0 |
| 2019 | $36 | $1,560 | $1,560 | $0 |
| 2018 | $36 | $1,560 | $1,560 | $0 |
| 2017 | $36 | $1,560 | $1,560 | $0 |
| 2016 | $36 | $1,560 | $1,560 | $0 |
| 2015 | $36 | $1,560 | $1,560 | $0 |
| 2014 | -- | $1,560 | $1,560 | $0 |
| 2013 | -- | $1,560 | $1,560 | $0 |
Property History
| Date | Event | Price | List to Sale | Price per Sq Ft | Prior Sale |
|---|---|---|---|---|---|
| 06/17/2025 06/17/25 | Sold | $332,975 | -- | $166 / Sq Ft | View Prior Sale |
| 12/06/2024 12/06/24 | Pending | -- | -- | -- |
Purchase History
| Date | Type | Sale Price | Title Company |
|---|---|---|---|
| Special Warranty Deed | $333,000 | None Listed On Document | |
| Special Warranty Deed | $333,000 | None Listed On Document | |
| Special Warranty Deed | $1,245,400 | None Listed On Document | |
| Quit Claim Deed | -- | None Listed On Document | |
| Quit Claim Deed | -- | None Listed On Document | |
| Special Warranty Deed | $1,352,000 | Hall Bloch Garland & Meyer Llp |
Source: East Alabama Board of REALTORS®
MLS Number: E100913
APN: 0P0670017000
- 219 Ivy Glen Dr
- 208 Ivy Glen Dr
- 105 Ivy Glen Dr
- 103 Gnome Ct
- The Radiance Plan at Ivy Glen
- The Luna Plan at Ivy Glen
- Calloway 3 Express Plan at Remington Chase
- 105 River Rock Ct
- 133 Worchester Cir
- 218 Obsidian Dr
- 224 Obsidian Dr
- 226 Obsidian Dr
- 124 Worchester Cir
- 0 Kings Chapel Rd Unit 253311
- 118 Constance Ct
- 208 Obsidian Dr
- 214 Obsidian Dr
- 110 Obsidian Dr
- 220 Obsidian Dr
- 1100 Kenwood Dr
- 502 Cherokee Ct
- 1005 Morningside Dr
- 110 Rocky Rd
- 805 Coventry Cir
- 1312 Keith Dr
- 1407 E Tolleson Ave
- 1726 Greenwood Cir
- 395 Perry Pkwy
- 100 Ashley Dr
- 1701 Macon Rd
- 110 Gwendolyn Ave
- 112 Gwendolyn Ave
- 200 Bristol St
- 103 Hattie Ct
- 2141 Ga Highway 127
- 2141 Georgia 127 Unit G-1
- 1100 Creekwood Dr
- 310 Dog Fennel Ln
- 1103 Gaines Unit 3 Dr

