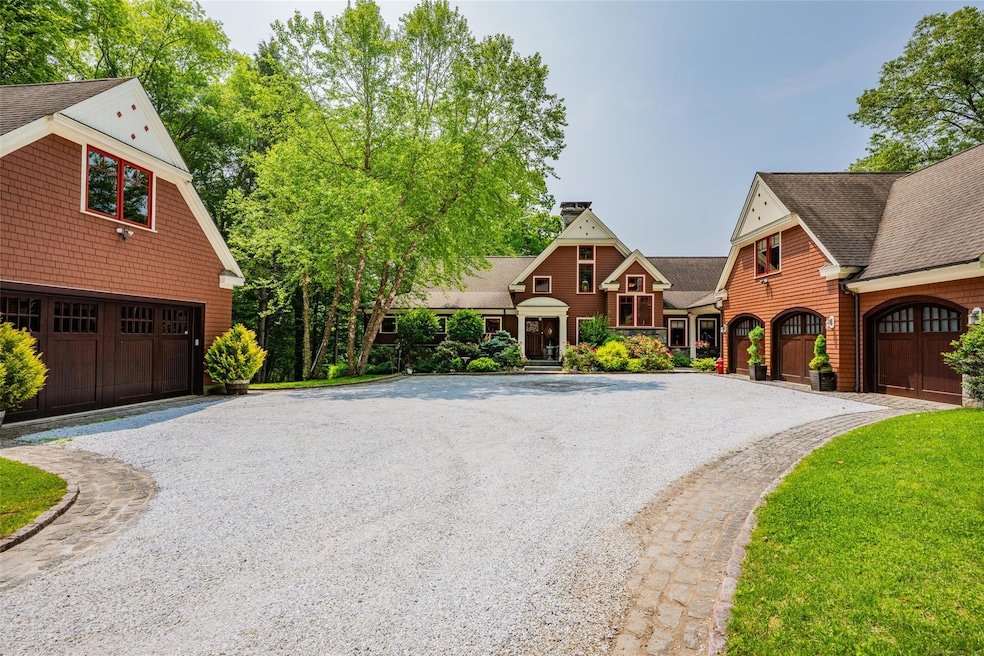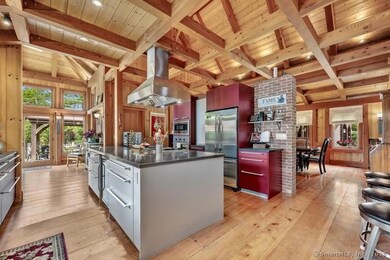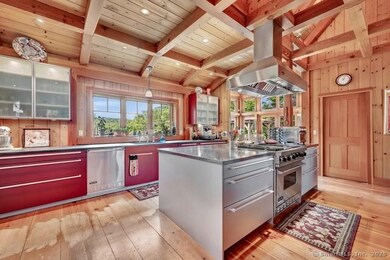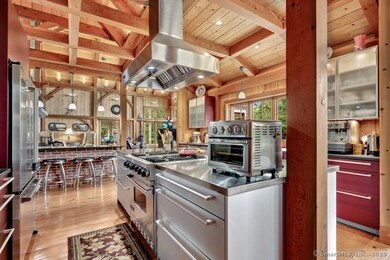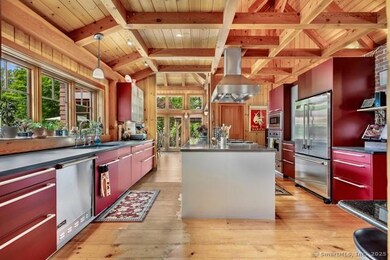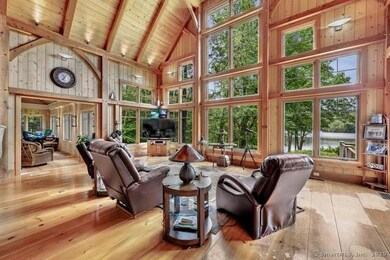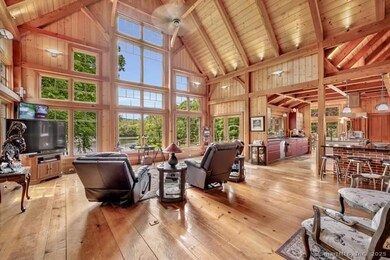218 Kuhne Rd Southbury, CT 06488
Estimated payment $21,786/month
Highlights
- Beach Access
- Colonial Architecture
- Cathedral Ceiling
- Gainfield Elementary School Rated A-
- Viking Appliances
- 3 Fireplaces
About This Home
Grand post and beam home with level lake frontage and views, babbling brook, main level master suite, 9+ car garage, finished walk-out, and unfinished loft spaces for potential for expansion all set on 1.86 acres in a small gated community. Wide plank king's planking, exposed post and beam and cathedral ceilings in almost every room. Views from multiple rooms. Main level master suite with corner fireplace, walk-in closet, and attached full bath with soapstone flooring and surround. Eat-in-kitchen with Poggenpohl cabinets, stainless steel Viking appliances including 4 burner cooktop and griddle, double oven, and bev fridge. Breakfast nook overlooking the lake. 2 story great room rows of windows to capitalize on views and 2 story fireplace. Secondary bedroom suite also on main level. Dining room, office, laundry room, and powder room finish off main level. Upstairs separate loft with views. 3rd and 4th bedrooms upstairs with additional full bath. Lower level rec room with fireplace and walkout. Additional bedroom and full bath with separate lower level entry. Room for 9+ cars includes attached 3 car, detached 2 car, and detached 4 car garages. The 4 car garage has High bays that can accommodate lift, high doors, and an insulated and framed loft space. 2 car garage has a loft space and addition with access to plumbing and septic. Many possibilities for more living space. Whole home generator, dual 200 amp service, CAIR, radiant heat, irrigation, cameras, copper gutters, sec sys, driveway sensors. Too many extras to list! Heated salt water resistance swim spa with automatic cover. Gorgeous courtyard entry with belgian block and crushed stone. Dock for boat and jetskis. Excellent fishing! Bluestone patio and 2 gazebos fenced off with views! Absolutely stunning frontage is gradual and level at water.
Listing Agent
John Donato Jr
Showcase Realty Tristate Brokerage Phone: 860-274-7000 License #10311208479 Listed on: 06/12/2025

Home Details
Home Type
- Single Family
Est. Annual Taxes
- $36,862
Year Built
- Built in 2008
HOA Fees
- $417 Monthly HOA Fees
Parking
- 9 Car Garage
Home Design
- Colonial Architecture
- Shingle Siding
- Stone Siding
- Cedar
Interior Spaces
- 4,062 Sq Ft Home
- Cathedral Ceiling
- 3 Fireplaces
Kitchen
- Breakfast Area or Nook
- Eat-In Kitchen
- Double Oven
- Dishwasher
- Viking Appliances
Bedrooms and Bathrooms
- 5 Bedrooms
Laundry
- Laundry Room
- Dryer
Basement
- Walk-Out Basement
- Basement Fills Entire Space Under The House
Outdoor Features
- Beach Access
- River Access
Schools
- Contact Agent Elementary School
- Contact Agent High School
Utilities
- Central Air
- Heating System Uses Propane
- Radiant Heating System
- Underground Utilities
- Propane
- Private Water Source
- Septic Tank
- Cable TV Available
Listing and Financial Details
- Assessor Parcel Number 1331303
Map
Home Values in the Area
Average Home Value in this Area
Property History
| Date | Event | Price | List to Sale | Price per Sq Ft | Prior Sale |
|---|---|---|---|---|---|
| 11/13/2025 11/13/25 | Price Changed | $3,275,000 | -5.8% | $632 / Sq Ft | |
| 07/23/2025 07/23/25 | Price Changed | $3,475,000 | -12.6% | $670 / Sq Ft | |
| 06/06/2025 06/06/25 | For Sale | $3,975,000 | +98.8% | $767 / Sq Ft | |
| 05/01/2015 05/01/15 | Sold | $2,000,000 | -32.2% | $366 / Sq Ft | View Prior Sale |
| 04/01/2015 04/01/15 | Pending | -- | -- | -- | |
| 03/01/2014 03/01/14 | For Sale | $2,950,000 | -- | $540 / Sq Ft |
Source: OneKey® MLS
MLS Number: 876889
APN: SBUR 00433800
- 367 Sachem Rd
- 21 Lillinonah Dr
- 62 Tepi Dr
- 9A Obtuse Rocks Rd
- 167 Willow Creek Estates Dr
- Ashford Plan at Willow Creek Estates
- 34 Echo Valley Rd
- 32 Echo Valley Rd
- 14 Concord Ridge Rd
- 8 Cherokee Dr
- 99 Obtuse Hill Rd
- 409 Northrop St
- 370 Northrop St
- 5 Deer Trail
- 19 A Apache Dr
- 5 Shepaug Rd
- 336 South St
- 7 Ford Rd
- 67 Hanover Rd
- 8 Spruce Brook Rd
- 124 Purchase Brook Rd
- 4 Cannon Rd
- 15 Hawkins Rd
- 929 Heritage Village Unit B
- 9 King Phillip Trail Unit 9a
- 591 Heritage Village Unit B
- 1023 Heritage Village Unit B
- 342 Heritage Village Unit B
- 64 Riverford Rd
- 10-22 Washington Ave
- 123 Heritage Village Unit B
- 20 Heritage Cir Unit B
- 9 Covered Bridge Rd
- 18 Glover Ave Unit A
- 121 Pocono Rd
- 504 Heritage Village Unit B
- 14 Sugar St
- 505 Lakeside Rd Unit In-Law
- 59 Poverty Rd
- 731 Federal Rd
