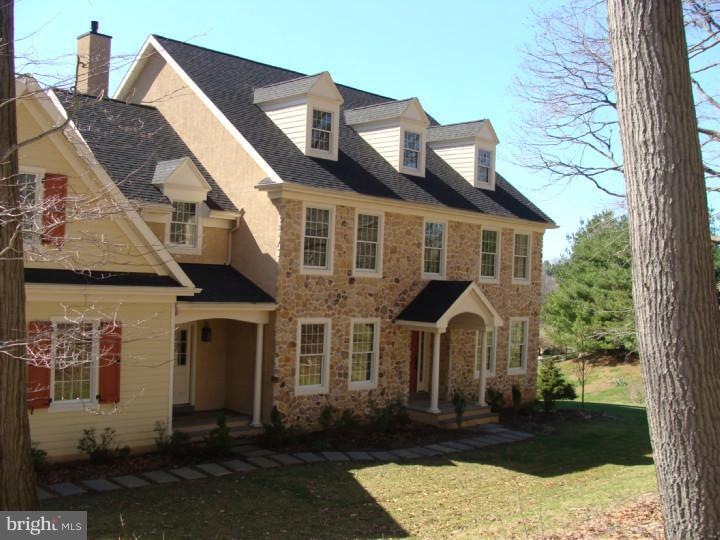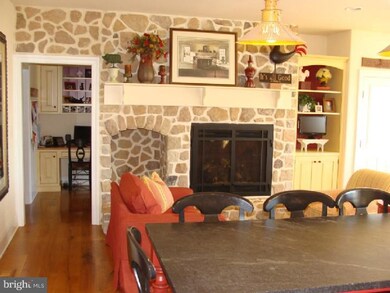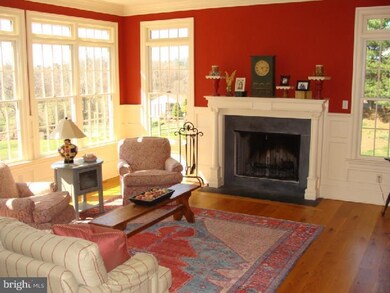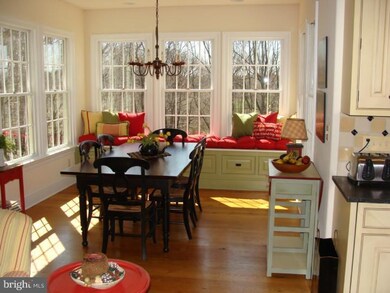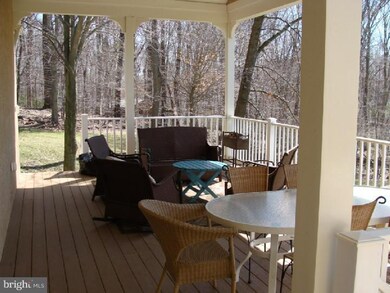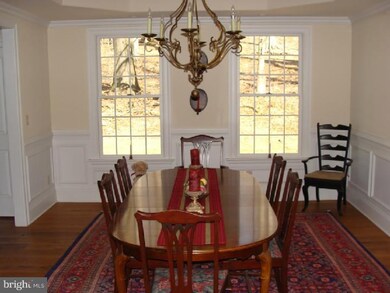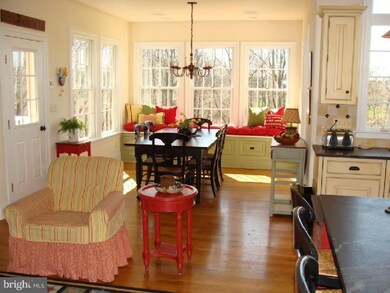
218 Line Rd Malvern, PA 19355
Estimated Value: $1,334,000 - $1,769,000
Highlights
- Commercial Range
- Colonial Architecture
- Wood Flooring
- East Goshen Elementary School Rated A
- Cathedral Ceiling
- Attic
About This Home
As of March 2012Wonderfully priced listing! This property is only 4 years old, and boasts five bedrooms, 3 full, 2 half baths, and sits on 2 beautiful acres backing up to Thorncroft. Gorgeous covered rear porch with beadboard cathedral ceiling, and TREX flooring. Imagine sitting on the deck in the evening enjoying the beautiful sunset! This home also has a magnificent chef's kitchen and hearth room with stone fireplace. The kitchen has a Wolf stove, Dacor warming drawer, Asko dishwasher, sub zero refrigerator, and classic soapstone countertops. Beautiful millwork and antique oak hardwood floors throughout entire first floor! Home also has a Bosch on demand hot water heater, which helps make it very energy efficient. Oh, forgot to mention the wonderful privacy?you'll feel like you are out in the country, yet minutes from West Chester, the Main Line, and a number of top-notch educational institutions. Come enjoy the peace and tranquility of 218 Line Road!
Last Agent to Sell the Property
BHHS Fox & Roach Wayne-Devon License #RS-171528-L Listed on: 01/27/2012

Home Details
Home Type
- Single Family
Est. Annual Taxes
- $14,698
Year Built
- Built in 2008
Lot Details
- 2 Acre Lot
- Back and Front Yard
- Property is in good condition
- Property is zoned R2
Parking
- 3 Car Direct Access Garage
- 3 Open Parking Spaces
- Garage Door Opener
Home Design
- Colonial Architecture
- Traditional Architecture
- Pitched Roof
- Stone Siding
- Concrete Perimeter Foundation
Interior Spaces
- 4,822 Sq Ft Home
- Property has 3 Levels
- Wet Bar
- Cathedral Ceiling
- Ceiling Fan
- Skylights
- 2 Fireplaces
- Stone Fireplace
- Living Room
- Dining Room
- Wood Flooring
- Home Security System
- Laundry on upper level
- Attic
Kitchen
- Built-In Self-Cleaning Double Oven
- Commercial Range
- Dishwasher
- Kitchen Island
- Disposal
Bedrooms and Bathrooms
- 5 Bedrooms
- En-Suite Primary Bedroom
- 5 Bathrooms
- Walk-in Shower
Unfinished Basement
- Basement Fills Entire Space Under The House
- Exterior Basement Entry
Outdoor Features
- Exterior Lighting
- Play Equipment
- Porch
Schools
- East Goshen Elementary School
- J.R. Fugett Middle School
- West Chester East High School
Utilities
- Cooling System Utilizes Bottled Gas
- Forced Air Heating and Cooling System
- Heating System Uses Gas
- Heating System Uses Propane
- Underground Utilities
- 200+ Amp Service
- Well
- Propane Water Heater
- On Site Septic
- Cable TV Available
Community Details
- No Home Owners Association
- Built by AMBASSADOR CUSTOM HM
Listing and Financial Details
- Tax Lot 0132.05B0
- Assessor Parcel Number 53-04 -0132.05B0
Ownership History
Purchase Details
Home Financials for this Owner
Home Financials are based on the most recent Mortgage that was taken out on this home.Purchase Details
Home Financials for this Owner
Home Financials are based on the most recent Mortgage that was taken out on this home.Purchase Details
Similar Homes in Malvern, PA
Home Values in the Area
Average Home Value in this Area
Purchase History
| Date | Buyer | Sale Price | Title Company |
|---|---|---|---|
| Reyher Jay R | $1,211,379 | Fidelity Natl Title Ins Co | |
| D & H Ventures Lp | $350,000 | Fidelity Natl Title Ins Co | |
| Doyle David | -- | Fidelity Natl Title Ins Co |
Mortgage History
| Date | Status | Borrower | Loan Amount |
|---|---|---|---|
| Open | Ireland Damon | $760,000 | |
| Previous Owner | Reyher Jay R | $969,100 | |
| Previous Owner | D & H Ventures Lp | $960,000 |
Property History
| Date | Event | Price | Change | Sq Ft Price |
|---|---|---|---|---|
| 03/07/2012 03/07/12 | Sold | $760,000 | -7.3% | $158 / Sq Ft |
| 02/22/2012 02/22/12 | Pending | -- | -- | -- |
| 01/27/2012 01/27/12 | For Sale | $820,000 | -- | $170 / Sq Ft |
Tax History Compared to Growth
Tax History
| Year | Tax Paid | Tax Assessment Tax Assessment Total Assessment is a certain percentage of the fair market value that is determined by local assessors to be the total taxable value of land and additions on the property. | Land | Improvement |
|---|---|---|---|---|
| 2024 | $12,886 | $448,400 | $58,350 | $390,050 |
| 2023 | $12,886 | $448,400 | $58,350 | $390,050 |
| 2022 | $10,446 | $448,400 | $58,350 | $390,050 |
| 2021 | $12,315 | $448,400 | $58,350 | $390,050 |
| 2020 | $12,233 | $448,400 | $58,350 | $390,050 |
| 2019 | $12,058 | $448,400 | $58,350 | $390,050 |
| 2018 | $11,794 | $448,400 | $58,350 | $390,050 |
| 2017 | $11,532 | $448,400 | $58,350 | $390,050 |
| 2016 | $14,559 | $448,400 | $58,350 | $390,050 |
| 2015 | $14,559 | $448,400 | $58,350 | $390,050 |
| 2014 | $14,559 | $448,400 | $58,350 | $390,050 |
Agents Affiliated with this Home
-
Nancy Groff

Seller's Agent in 2012
Nancy Groff
BHHS Fox & Roach
(610) 639-5576
26 Total Sales
-
Rory Burkhart

Buyer's Agent in 2012
Rory Burkhart
EXP Realty, LLC
(610) 470-6131
352 Total Sales
Map
Source: Bright MLS
MLS Number: 1003551007
APN: 53-004-0132.05B0
- 1783 Suffolk Downs
- 1659 E Boot Rd
- 2 Green Ln
- 1631 E Strasburg Rd
- 1771 Hunters Cir
- 305 Dutton Mill Rd
- 1619 Christine Ln
- 239 Spring Rd
- 223 Cheshire Cir
- 469 Gateswood Dr
- 1503 Calhoun Ln
- 211 Dutton Mill Rd
- 11 Musket Ct Unit 53
- 41 Musket Ct Unit 38
- 11 Ridings Way
- 936 Linda Vista Dr
- 1305 Halifax Ct Unit 1305
- 2000 Eton Ct
- 1518 Manley Rd Unit B20
- 37 Lochwood Ln
