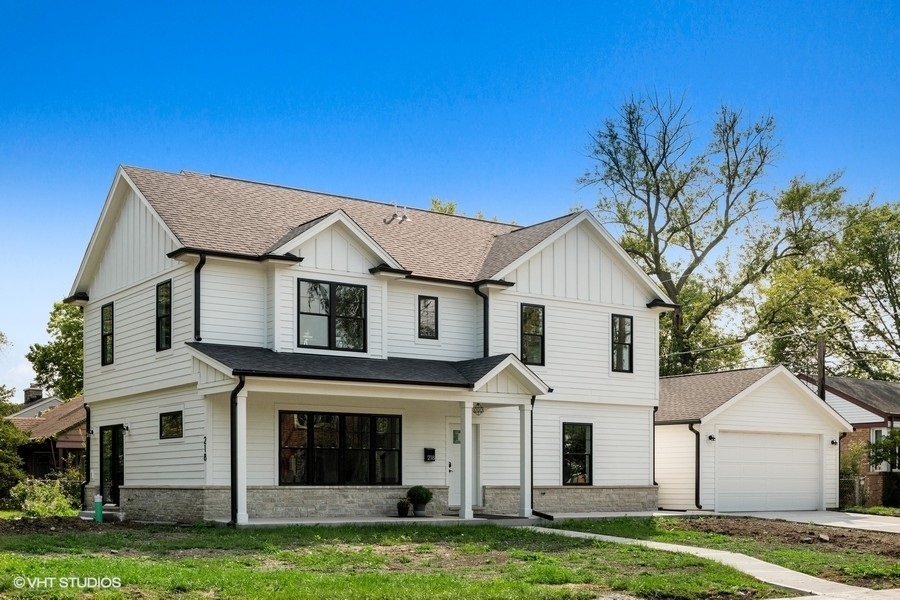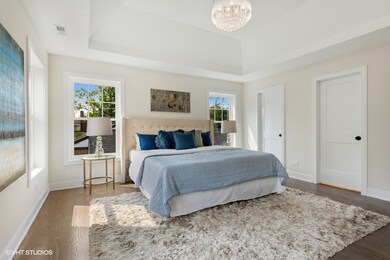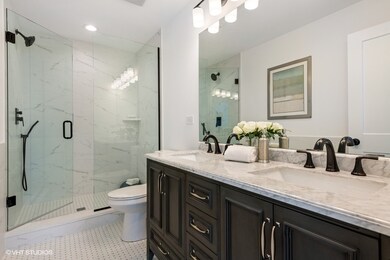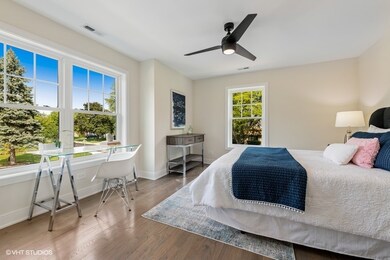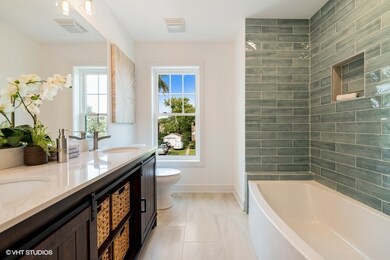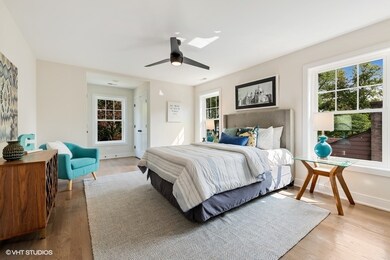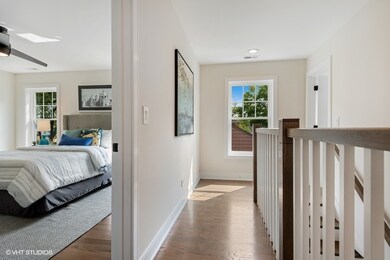
218 Montgomery Ln Glenview, IL 60025
Highlights
- New Construction
- Open Floorplan
- Property is near a park
- Hoffman Elementary School Rated A-
- Contemporary Architecture
- Wood Flooring
About This Home
As of June 2021Beautiful fully remodeled home with new 2nd floor addition. Only foundation was kept. Everything in the home is newer including electric, water pipes, exterior siding, windows, appliances, kitchen cabinets and fixtures. Easy to show.
Last Agent to Sell the Property
Marius O. Bolchis License #471009360 Listed on: 05/13/2021
Home Details
Home Type
- Single Family
Est. Annual Taxes
- $6,659
Year Built
- Built in 2020 | New Construction
Lot Details
- 8,093 Sq Ft Lot
- Cul-De-Sac
- Corner Lot
- Paved or Partially Paved Lot
Parking
- 2 Car Detached Garage
- Garage Transmitter
- Garage Door Opener
- Driveway
- Parking Included in Price
Home Design
- Contemporary Architecture
- Farmhouse Style Home
- Asphalt Roof
- Concrete Perimeter Foundation
Interior Spaces
- 2,370 Sq Ft Home
- 2-Story Property
- Open Floorplan
- Entrance Foyer
- Family Room
- Formal Dining Room
- Game Room
- Wood Flooring
- Laundry on upper level
Kitchen
- Built-In Oven
- Electric Oven
- Gas Cooktop
- Range Hood
- Microwave
- High End Refrigerator
- Dishwasher
- Wine Refrigerator
- Stainless Steel Appliances
- Disposal
Bedrooms and Bathrooms
- 3 Bedrooms
- 4 Potential Bedrooms
- Walk-In Closet
- In-Law or Guest Suite
- Dual Sinks
- Separate Shower
Finished Basement
- Basement Fills Entire Space Under The House
- Sump Pump
- Bedroom in Basement
- Finished Basement Bathroom
- Basement Storage
Home Security
- Storm Screens
- Carbon Monoxide Detectors
Schools
- Glenbrook South High School
Utilities
- Central Air
- Humidifier
- Heating System Uses Natural Gas
- Lake Michigan Water
Additional Features
- Stamped Concrete Patio
- Property is near a park
Community Details
- Modern Farmhouse
Ownership History
Purchase Details
Purchase Details
Home Financials for this Owner
Home Financials are based on the most recent Mortgage that was taken out on this home.Purchase Details
Home Financials for this Owner
Home Financials are based on the most recent Mortgage that was taken out on this home.Purchase Details
Purchase Details
Home Financials for this Owner
Home Financials are based on the most recent Mortgage that was taken out on this home.Purchase Details
Purchase Details
Home Financials for this Owner
Home Financials are based on the most recent Mortgage that was taken out on this home.Purchase Details
Home Financials for this Owner
Home Financials are based on the most recent Mortgage that was taken out on this home.Similar Homes in the area
Home Values in the Area
Average Home Value in this Area
Purchase History
| Date | Type | Sale Price | Title Company |
|---|---|---|---|
| Quit Claim Deed | -- | Fidelity National Title | |
| Warranty Deed | $799,000 | Stewart Title | |
| Warranty Deed | $500,000 | Chicago Title | |
| Quit Claim Deed | -- | Fidelity National Title | |
| Warranty Deed | -- | Fidelity National Title | |
| Quit Claim Deed | -- | None Available | |
| Warranty Deed | $211,000 | Multiple | |
| Interfamily Deed Transfer | -- | Precision Title |
Mortgage History
| Date | Status | Loan Amount | Loan Type |
|---|---|---|---|
| Previous Owner | $639,200 | New Conventional | |
| Previous Owner | $506,000 | New Conventional | |
| Previous Owner | $500,000 | Commercial | |
| Previous Owner | $405,000 | Construction | |
| Previous Owner | $325,000 | Future Advance Clause Open End Mortgage | |
| Previous Owner | $172,000 | Commercial | |
| Previous Owner | $219,750 | Construction |
Property History
| Date | Event | Price | Change | Sq Ft Price |
|---|---|---|---|---|
| 06/18/2021 06/18/21 | Sold | $799,000 | 0.0% | $337 / Sq Ft |
| 05/17/2021 05/17/21 | Pending | -- | -- | -- |
| 05/13/2021 05/13/21 | For Sale | $799,000 | +278.7% | $337 / Sq Ft |
| 11/15/2016 11/15/16 | Sold | $211,000 | -18.8% | $181 / Sq Ft |
| 10/04/2016 10/04/16 | Pending | -- | -- | -- |
| 09/06/2016 09/06/16 | For Sale | $259,900 | -- | $223 / Sq Ft |
Tax History Compared to Growth
Tax History
| Year | Tax Paid | Tax Assessment Tax Assessment Total Assessment is a certain percentage of the fair market value that is determined by local assessors to be the total taxable value of land and additions on the property. | Land | Improvement |
|---|---|---|---|---|
| 2024 | $13,505 | $64,000 | $8,497 | $55,503 |
| 2023 | $13,106 | $64,000 | $8,497 | $55,503 |
| 2022 | $13,106 | $64,000 | $8,497 | $55,503 |
| 2021 | $6,477 | $25,835 | $7,282 | $18,553 |
| 2020 | $5,714 | $23,238 | $7,282 | $15,956 |
| 2019 | $6,660 | $31,880 | $7,282 | $24,598 |
| 2018 | $6,416 | $27,656 | $6,271 | $21,385 |
| 2017 | $6,277 | $27,656 | $6,271 | $21,385 |
| 2016 | $5,937 | $27,656 | $6,271 | $21,385 |
| 2015 | $2,920 | $21,969 | $5,259 | $16,710 |
| 2014 | $2,805 | $21,969 | $5,259 | $16,710 |
| 2013 | $2,784 | $21,969 | $5,259 | $16,710 |
Agents Affiliated with this Home
-
Marius Bolchis
M
Seller's Agent in 2021
Marius Bolchis
Marius O. Bolchis
(773) 679-8384
1 in this area
8 Total Sales
-
Michelangelo De Simone
M
Buyer's Agent in 2021
Michelangelo De Simone
Right Source Solutions
(630) 664-2015
1 in this area
12 Total Sales
-
Rose DiMaio

Seller's Agent in 2016
Rose DiMaio
Fulton Grace Realty
(630) 712-3000
42 Total Sales
-
Angie Corcione

Seller Co-Listing Agent in 2016
Angie Corcione
Fulton Grace Realty
(630) 205-9575
2 in this area
312 Total Sales
-
Jeffrey Baker
J
Buyer's Agent in 2016
Jeffrey Baker
Jeffrey D. Baker
(773) 343-5622
1 in this area
16 Total Sales
Map
Source: Midwest Real Estate Data (MRED)
MLS Number: 11086851
APN: 09-12-433-027-0000
- 2140 Walnut Ct
- 244 Elm St
- 2140 Cedar Ct
- 240 Parkview Rd
- 127 Elm St
- 2328 Greenfield Dr
- 49 Stacy Ct
- 120 Washington St
- 440 Briarhill Ln
- 2411 Fontana Dr
- 506 Briarhill Ln
- 7324 Palma Ln
- 229 Harlem Ave
- 517 Briarhill Ln
- 42 Fernwood Dr
- 330 Nora Ave
- 137 Julie Dr
- 2528 William Ave
- 2505 Allison Ct
- 2530 Donald Ct
