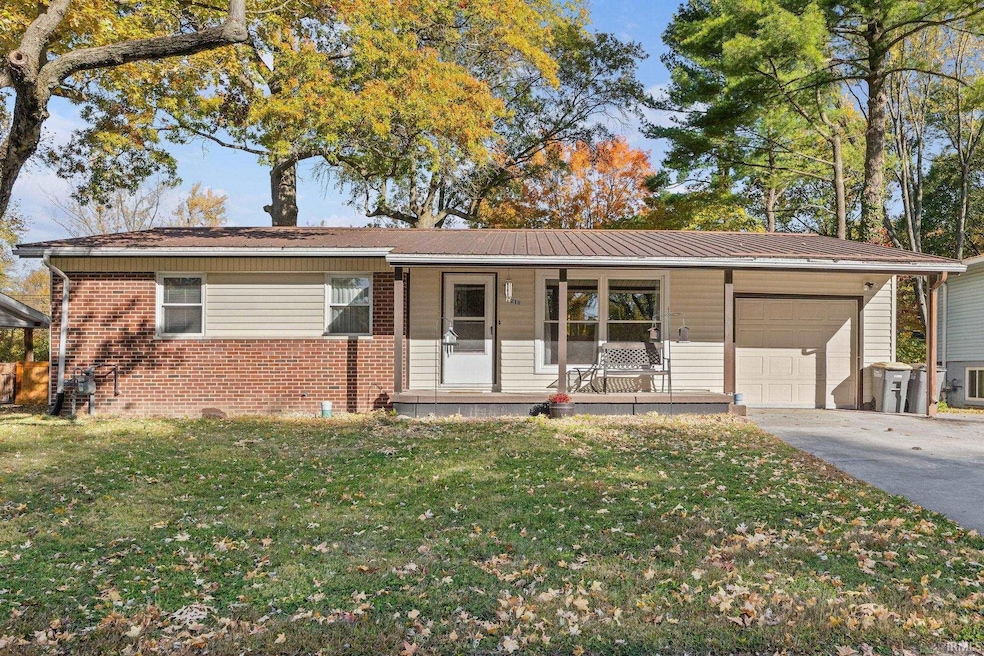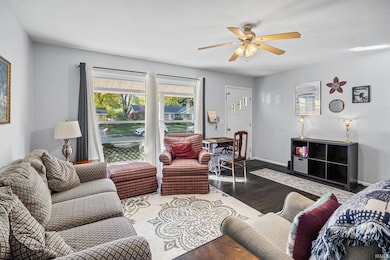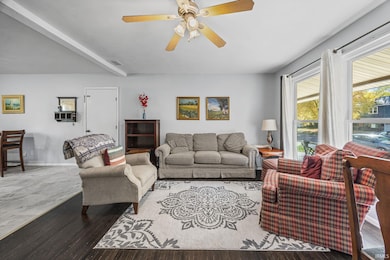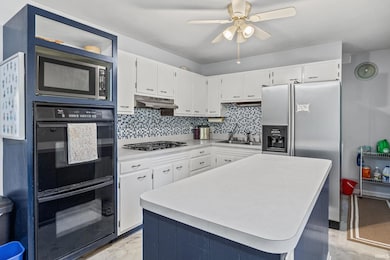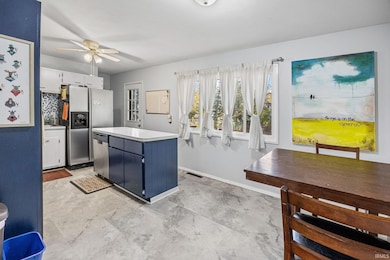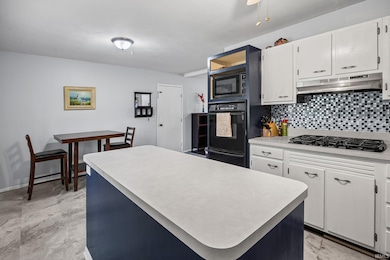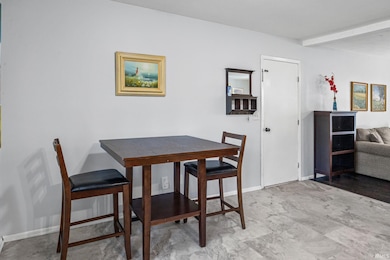218 Myrtle Dr West Lafayette, IN 47906
Estimated payment $2,096/month
Total Views
2,657
5
Beds
3
Baths
1,786
Sq Ft
$204
Price per Sq Ft
Highlights
- Primary Bedroom Suite
- Ranch Style House
- Eat-In Kitchen
- Burnett Creek Elementary School Rated A-
- 1 Car Attached Garage
- Walk-In Closet
About This Home
Check out this 5-bedroom, 3-bathroom home in West Lafayette schools—max beds, minimum price! Enjoy a rare feature in this floorplan—a main-floor master suite with a private full bath. Two basement walls were removed and rebuilt, creating a solid foundation and allowing for the addition of two egress windows in the lower level bedrooms and a basement bathroom. The electrical panel was upgraded to 200A, with backyard power lines buried for a clean look. Don’t miss out on this gem—call your favorite realtor to schedule a private showing today!
Home Details
Home Type
- Single Family
Est. Annual Taxes
- $2,059
Year Built
- Built in 1961
Lot Details
- 0.26 Acre Lot
- Lot Dimensions are 79x144
- Level Lot
- Property is zoned R1
Parking
- 1 Car Attached Garage
- Garage Door Opener
Home Design
- Ranch Style House
- Vinyl Construction Material
Interior Spaces
- Ceiling Fan
- Laundry on main level
Kitchen
- Eat-In Kitchen
- Kitchen Island
- Disposal
Bedrooms and Bathrooms
- 5 Bedrooms
- Primary Bedroom Suite
- Walk-In Closet
- Bathtub with Shower
- Separate Shower
Partially Finished Basement
- Basement Fills Entire Space Under The House
- Block Basement Construction
- 1 Bathroom in Basement
- 2 Bedrooms in Basement
Schools
- Happy Hollow/Cumberland Elementary School
- West Lafayette Middle School
- West Lafayette High School
Utilities
- Forced Air Heating and Cooling System
- Heating System Uses Gas
Listing and Financial Details
- Assessor Parcel Number 79-07-08-177-005.000-026
Map
Create a Home Valuation Report for This Property
The Home Valuation Report is an in-depth analysis detailing your home's value as well as a comparison with similar homes in the area
Home Values in the Area
Average Home Value in this Area
Tax History
| Year | Tax Paid | Tax Assessment Tax Assessment Total Assessment is a certain percentage of the fair market value that is determined by local assessors to be the total taxable value of land and additions on the property. | Land | Improvement |
|---|---|---|---|---|
| 2024 | $2,346 | $201,100 | $25,300 | $175,800 |
| 2023 | $2,059 | $191,000 | $25,300 | $165,700 |
| 2022 | $1,962 | $166,600 | $25,300 | $141,300 |
| 2021 | $1,814 | $154,700 | $25,300 | $129,400 |
| 2020 | $1,637 | $142,500 | $25,300 | $117,200 |
| 2019 | $3,241 | $136,700 | $25,300 | $111,400 |
| 2018 | $3,132 | $132,100 | $20,500 | $111,600 |
| 2017 | $2,997 | $126,400 | $20,500 | $105,900 |
| 2016 | $2,911 | $122,800 | $20,500 | $102,300 |
| 2014 | $805 | $113,200 | $20,500 | $92,700 |
| 2013 | $581 | $99,200 | $20,500 | $78,700 |
Source: Public Records
Property History
| Date | Event | Price | List to Sale | Price per Sq Ft | Prior Sale |
|---|---|---|---|---|---|
| 10/31/2025 10/31/25 | For Sale | $364,900 | +269.0% | $204 / Sq Ft | |
| 05/23/2014 05/23/14 | Sold | $98,900 | -1.0% | $47 / Sq Ft | View Prior Sale |
| 05/06/2014 05/06/14 | Pending | -- | -- | -- | |
| 04/28/2014 04/28/14 | For Sale | $99,900 | -- | $48 / Sq Ft |
Source: Indiana Regional MLS
Purchase History
| Date | Type | Sale Price | Title Company |
|---|---|---|---|
| Quit Claim Deed | $23,000 | -- | |
| Warranty Deed | -- | Columbia Title | |
| Warranty Deed | -- | -- |
Source: Public Records
Mortgage History
| Date | Status | Loan Amount | Loan Type |
|---|---|---|---|
| Previous Owner | $74,175 | New Conventional |
Source: Public Records
Source: Indiana Regional MLS
MLS Number: 202544212
APN: 79-07-08-177-005.000-026
Nearby Homes
- 213 Hartman Ct
- 448 Westview Cir
- 2861 Linda Ln W
- 301 Overlook Dr
- 2801 Henderson St
- 2825 Henderson St
- 624 Kent Ave
- 3040 Hamilton St
- 631 Kent Ave
- 3056 Benton St
- 106 W Navajo St
- 2843 Barlow St
- 10 Steuben Ct
- 112 Northwood Dr
- 1868 N River Rd
- 3425 Morgan St
- 1912 Indian Trail Dr
- 2306 Carmel Dr
- 1909 Indian Trail Dr
- 2212 Sycamore Ln
- 106 Magnolia Ct
- 2601 Soldiers Home Rd
- 3150 Soldiers Home Rd
- 2200 Miami Trail
- 2117 N Salisbury St
- 2208 Rainbow Dr Unit 2208 Rainbow Dr
- 912 Princess Dr
- 1848 Garden St
- 2700 Cambridge St
- 1105-1117 Anthrop Dr
- 1316 N Salisbury St
- 924 Carrolton Blvd
- 1834 Summit Dr
- 303 Forest Hill Dr
- 1501 Marilyn Dr Dr
- 3001 Courthouse Dr W
- 408 Leslie Ave
- 3483 Apollo Ln
- 1527 Summit Dr
- 1304 Palmer Dr
