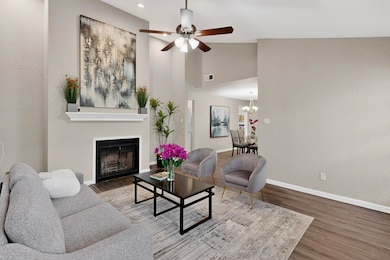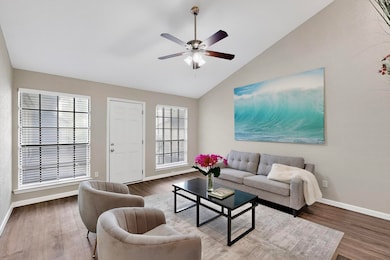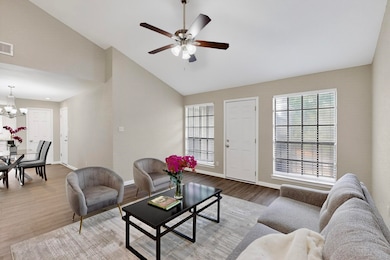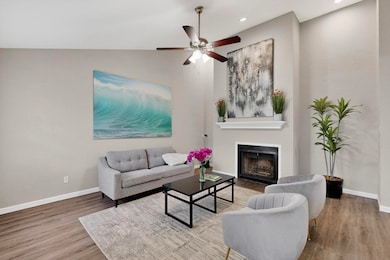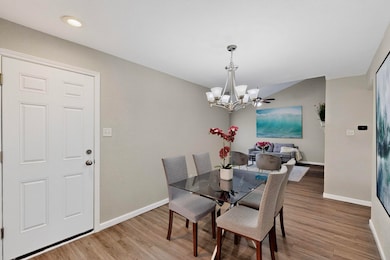218 N Beacon St Unit 108 Dallas, TX 75214
Old East Dallas NeighborhoodEstimated payment $2,269/month
Highlights
- Electric Gate
- Gated Community
- Traditional Architecture
- Woodrow Wilson High School Rated A-
- Vaulted Ceiling
- Granite Countertops
About This Home
Located in the Junius Heights Historic District, this updated 2-bedroom, 2-bath condo offers 1099 square feet of comfortable, well-designed living space in one of Dallas’ most charming neighborhoods. The floor plan is open and functional, with 12-foot ceilings in the living room that add a sense of space and light. It’s an easy place to relax or host friends, with plenty of room to gather, dine, and unwind.
Recent updates include vinyl plank flooring throughout, granite kitchen counters, quartz bathroom vanities, updated tile, and all-new fixtures and lighting (2020). The primary suite includes a walk-in closet, vaulted ceilings, and access to a large private balcony—shared with the second bedroom. Both bathrooms have been tastefully remodeled, and the kitchen is well-equipped with stainless steel appliances and ample counter space.
Additional upgrades include a new HVAC unit (2022), smart thermostat (2025), radiant barrier and attic insulation (2023), and full exterior siding and roof replacement completed by the HOA in 2023. Water and sewer are also covered by HOA dues. The unit comes with two garage parking spaces and a private storage room.
Junius Heights is known for its tight-knit community and active neighborhood HOA, which hosts events throughout the year. Just down the street is the beloved Garden Cafe, and the condo is conveniently located across from a family owned local grocery store. You're also just minutes from Lakewood, Downtown Dallas, Lower Greenville, and Deep Ellum.
Listing Agent
Paragon, REALTORS Brokerage Phone: 214-515-9888 License #0538623 Listed on: 08/04/2025

Property Details
Home Type
- Condominium
Est. Annual Taxes
- $4,913
Year Built
- Built in 1982
Lot Details
- Fenced Yard
HOA Fees
- $460 Monthly HOA Fees
Parking
- 2 Car Attached Garage
- Lighted Parking
- Garage Door Opener
- Electric Gate
- On-Street Parking
- Assigned Parking
- Community Parking Structure
Home Design
- Traditional Architecture
- Pillar, Post or Pier Foundation
- Frame Construction
- Composition Roof
- Wood Siding
Interior Spaces
- 1,099 Sq Ft Home
- 1-Story Property
- Built-In Features
- Vaulted Ceiling
- Ceiling Fan
- Skylights
- Wood Burning Fireplace
- Fireplace Features Masonry
- Window Treatments
- Living Room with Fireplace
- Luxury Vinyl Plank Tile Flooring
Kitchen
- Electric Range
- Microwave
- Dishwasher
- Granite Countertops
- Disposal
Bedrooms and Bathrooms
- 2 Bedrooms
- Walk-In Closet
- 2 Full Bathrooms
Laundry
- Dryer
- Washer
Outdoor Features
- Uncovered Courtyard
- Covered Patio or Porch
- Exterior Lighting
- Outdoor Storage
Schools
- Lipscomb Elementary School
- Woodrow Wilson High School
Utilities
- Central Heating and Cooling System
- High Speed Internet
- Cable TV Available
Listing and Financial Details
- Legal Lot and Block 1 / D/432
- Assessor Parcel Number 00C04000000100108
Community Details
Overview
- Association fees include management, insurance, ground maintenance, maintenance structure, pest control, sewer, trash, water
- Fowler Real Estate Group & Property Managment Association
- Beacon Street Living Condo Subdivision
Security
- Gated Community
Map
Home Values in the Area
Average Home Value in this Area
Tax History
| Year | Tax Paid | Tax Assessment Tax Assessment Total Assessment is a certain percentage of the fair market value that is determined by local assessors to be the total taxable value of land and additions on the property. | Land | Improvement |
|---|---|---|---|---|
| 2025 | $4,913 | $219,800 | $22,300 | $197,500 |
| 2024 | $4,913 | $219,800 | $22,300 | $197,500 |
| 2023 | $4,913 | $219,800 | $22,300 | $197,500 |
| 2022 | $4,376 | $175,000 | $17,840 | $157,160 |
| 2021 | $4,616 | $175,000 | $17,840 | $157,160 |
| 2020 | $4,748 | $175,000 | $0 | $0 |
| 2019 | $5,003 | $175,840 | $8,920 | $166,920 |
| 2018 | $4,781 | $175,840 | $8,920 | $166,920 |
| 2017 | $4,782 | $175,840 | $8,920 | $166,920 |
| 2016 | $3,586 | $131,880 | $7,140 | $124,740 |
| 2015 | $2,562 | $104,410 | $7,140 | $97,270 |
| 2014 | $2,562 | $93,420 | $7,140 | $86,280 |
Property History
| Date | Event | Price | List to Sale | Price per Sq Ft |
|---|---|---|---|---|
| 08/22/2025 08/22/25 | Price Changed | $265,000 | -3.6% | $241 / Sq Ft |
| 08/04/2025 08/04/25 | For Sale | $275,000 | -- | $250 / Sq Ft |
Purchase History
| Date | Type | Sale Price | Title Company |
|---|---|---|---|
| Vendors Lien | -- | Attorney | |
| Warranty Deed | -- | -- |
Mortgage History
| Date | Status | Loan Amount | Loan Type |
|---|---|---|---|
| Open | $93,100 | New Conventional |
Source: North Texas Real Estate Information Systems (NTREIS)
MLS Number: 21021997
APN: 00C04000000100108
- 5530 Reiger Ave
- 218 N Beacon St Unit 102
- 5605 Reiger Ave
- 5502 Victor St
- 5619 E Side Ave
- 5203 Victor St
- 5631 E Side Ave
- 5634 Tremont St
- 5425 Victor St
- 5401 Reiger Ave
- 5320 Reiger Ave Unit 102
- 5320 Reiger Ave Unit 101-108
- 5644 E Side Ave
- 5516 Alton Ave
- 145 N Henderson Ave Unit 102
- 402 Parkview Ave
- 700 N Beacon St
- 5423 Terry St
- 5833 Victor St
- 5327 Worth St
- 5526 Reiger Ave Unit 111
- 5526 Reiger Ave Unit 105
- 5508 Columbia Ave
- 5511 Reiger Ave
- 5502 Victor St
- 5418 Reiger Ave Unit 16
- 5602 Tremont St Unit 1
- 5536 Tremont St
- 5408 Reiger Ave Unit 203
- 5508 Tremont St Unit 8
- 5329 Reiger Ave
- 5601 Santa fe Ave
- 5315 Columbia Ave Unit 212
- 5317 Reiger Ave Unit 202
- 5317 Reiger Ave Unit 204
- 5317 Reiger Ave Unit 104
- 5645 Santa fe Ave
- 5313 Reiger Ave Unit 102
- 5313 Reiger Ave Unit 101
- 5305 Reiger Ave


