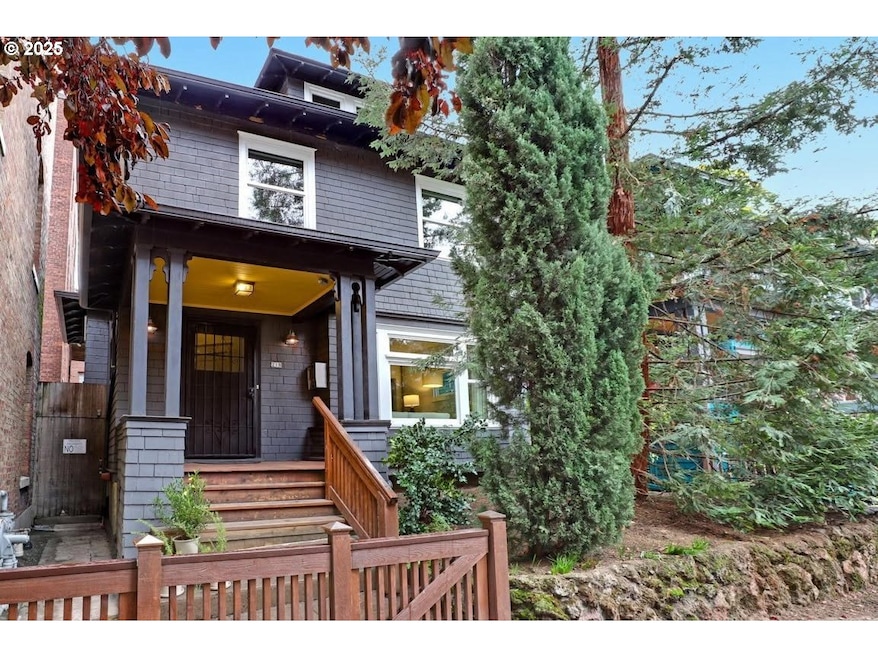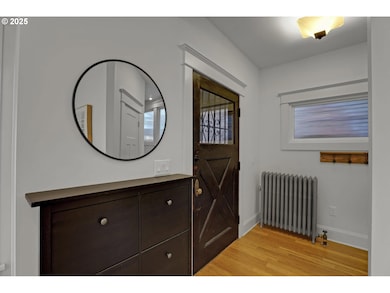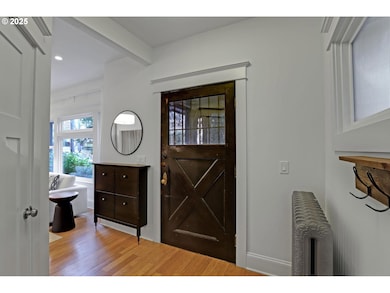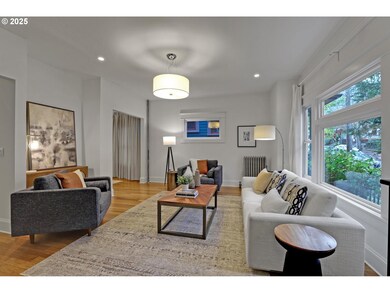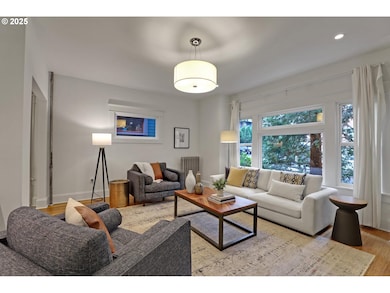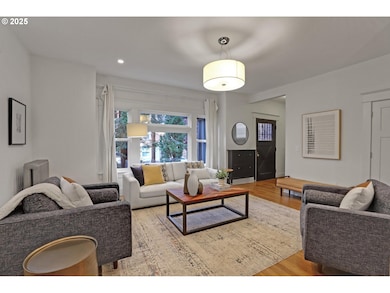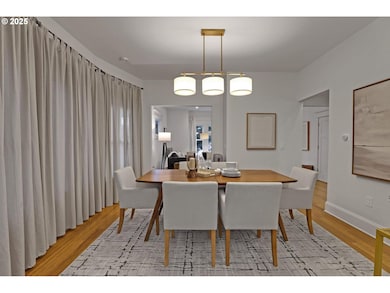218 NW 22nd Place Portland, OR 97210
Northwest District NeighborhoodEstimated payment $5,216/month
Highlights
- Craftsman Architecture
- Wolf Appliances
- Bamboo Flooring
- West Sylvan Middle School Rated A-
- Deck
- Separate Formal Living Room
About This Home
This thoughtfully reimagined Old Portland–style gem blends timeless character with modern sophistication in one of Portland’s most vibrant neighborhoods. Inside, high ceilings, eco-conscious finishes, and premium fixtures create a warm, contemporary atmosphere that honors the home’s historic roots. At the center of the main floor, the chef’s kitchen shines with a Wolf gas range, Bosch dishwasher, custom cabinetry, a pantry, and bamboo flooring. The kitchen flows effortlessly into the dining and living areas, and out to an outdoor retreat—perfect for entertaining or relaxing. A main-level den/office adds flexible space for work or study. Upstairs, you’ll find a rare four-bedroom layout plus a versatile top-floor bonus room featuring a charming, beamed ceiling—ideal for play, creativity, or quiet reflection. The basement, with its own exterior entrance and high ceilings, offers abundant storage and potential to add more space. Located in the coveted Alphabet District and minutes from Washington Park, Providence Park, and steps to the NW 23rd shopping and dining district, this home combines historic charm with unbeatable convenience. Sellers leased off-street parking space in the lot across the street for $125 per month each. Walk Score: 98 | Bike Score: 88 [Home Energy Score = 3. HES Report at
Listing Agent
Cascade Hasson Sotheby's International Realty License #200202253 Listed on: 11/14/2025

Open House Schedule
-
Sunday, November 16, 20251:00 to 3:00 pm11/16/2025 1:00:00 PM +00:0011/16/2025 3:00:00 PM +00:00Add to Calendar
Home Details
Home Type
- Single Family
Est. Annual Taxes
- $10,170
Year Built
- Built in 1908 | Remodeled
Lot Details
- 2,613 Sq Ft Lot
- Fenced
- Level Lot
- Landscaped with Trees
- Private Yard
Parking
- Off-Street Parking
Home Design
- Craftsman Architecture
- American Four Square Architecture
- Composition Roof
- Wood Siding
- Low Volatile Organic Compounds (VOC) Products or Finishes
- Concrete Perimeter Foundation
- Cedar
Interior Spaces
- 3,110 Sq Ft Home
- 4-Story Property
- Central Vacuum
- Beamed Ceilings
- High Ceiling
- Double Pane Windows
- Vinyl Clad Windows
- Bay Window
- Family Room
- Separate Formal Living Room
- Dining Room
- Den
- Bonus Room
Kitchen
- Free-Standing Gas Range
- Range Hood
- Microwave
- Bosch Dishwasher
- Dishwasher
- Wolf Appliances
- Stainless Steel Appliances
- Kitchen Island
- Solid Surface Countertops
- Disposal
Flooring
- Bamboo
- Wall to Wall Carpet
Bedrooms and Bathrooms
- 4 Bedrooms
Laundry
- Laundry Room
- Washer and Dryer
Basement
- Basement Fills Entire Space Under The House
- Exterior Basement Entry
- Basement Storage
Eco-Friendly Details
- Green Certified Home
Outdoor Features
- Deck
- Patio
- Porch
Schools
- Chapman Elementary School
- West Sylvan Middle School
- Lincoln High School
Utilities
- No Cooling
- Heating System Uses Gas
- Radiant Heating System
- Electric Water Heater
Community Details
- No Home Owners Association
- Alphabet District Subdivision
Listing and Financial Details
- Assessor Parcel Number R277692
Map
Home Values in the Area
Average Home Value in this Area
Tax History
| Year | Tax Paid | Tax Assessment Tax Assessment Total Assessment is a certain percentage of the fair market value that is determined by local assessors to be the total taxable value of land and additions on the property. | Land | Improvement |
|---|---|---|---|---|
| 2025 | $10,485 | $389,470 | -- | -- |
| 2024 | $10,108 | $378,130 | -- | -- |
| 2023 | $9,719 | $367,120 | $0 | $0 |
| 2022 | $9,509 | $356,430 | $0 | $0 |
| 2021 | $9,348 | $346,050 | $0 | $0 |
| 2020 | $8,575 | $335,977 | $0 | $0 |
| 2019 | $6,759 | $266,940 | $0 | $0 |
| 2018 | $6,560 | $259,170 | $0 | $0 |
| 2017 | $6,288 | $251,630 | $0 | $0 |
| 2016 | $5,754 | $244,310 | $0 | $0 |
| 2015 | $5,603 | $237,200 | $0 | $0 |
| 2014 | $5,519 | $230,300 | $0 | $0 |
Property History
| Date | Event | Price | List to Sale | Price per Sq Ft | Prior Sale |
|---|---|---|---|---|---|
| 11/14/2025 11/14/25 | For Sale | $829,000 | +10.8% | $267 / Sq Ft | |
| 10/31/2017 10/31/17 | Sold | $748,000 | 0.0% | $250 / Sq Ft | View Prior Sale |
| 09/28/2017 09/28/17 | Pending | -- | -- | -- | |
| 09/18/2017 09/18/17 | For Sale | $748,000 | -- | $250 / Sq Ft |
Purchase History
| Date | Type | Sale Price | Title Company |
|---|---|---|---|
| Interfamily Deed Transfer | $748,000 | Wfg Title | |
| Personal Reps Deed | $350,000 | Ticor Title |
Mortgage History
| Date | Status | Loan Amount | Loan Type |
|---|---|---|---|
| Open | $332,500 | New Conventional |
Source: Regional Multiple Listing Service (RMLS)
MLS Number: 650277092
APN: R277692
- 2176 NW Everett St Unit 1
- 2233 NW Flanders St
- 2137 NW Everett St Unit B
- 2141 NW Davis St Unit 302
- 2141 NW Davis St Unit 403
- 2222 NW Irving St
- 2351 NW Westover Rd Unit 312
- 2351 NW Westover Rd Unit 307
- 2351 NW Westover Rd Unit 602
- 2351 NW Westover Rd Unit 315
- 2351 NW Westover Rd Unit 906
- 2351 NW Westover Rd Unit 1006
- 333 NW 20th Ave Unit 2
- 2253 NW Irving St Unit 4
- 2127 NW Irving St Unit 202
- 2127 NW Irving St Unit 104
- 726 NW 22nd Ave
- 2336 SW Osage St Unit 402
- 2109 NW Irving St
- 2109 NW Irving St Unit 114
- 2209 NW Everett St
- 2175 NW Davis St
- 18 NW 22nd Place Unit ID1309892P
- 18 NW 22nd Place Unit ID1309857P
- 2255 W Burnside St
- 2104 NW Everett St Unit ID1309885P
- 735 SW Saint Clair Ave
- 507 NW 22nd Ave Unit 2
- 810 SW Vista Ave
- 2338 NW Hoyt St
- 529 NW 21st Ave Unit ID1309848P
- 2065 NW Flanders St
- 901 SW King Ave
- 2354-2362-2362 Sw Cactus Dr Unit 7
- 2354-2362-2362 Sw Cactus Dr Unit 3
- 2245 SW Park Place Unit 6B
- 424 NW Uptown Terrace
- 2112 NW Irving St
- 1000 SW Vista Ave
- 2109 NW Irving St
