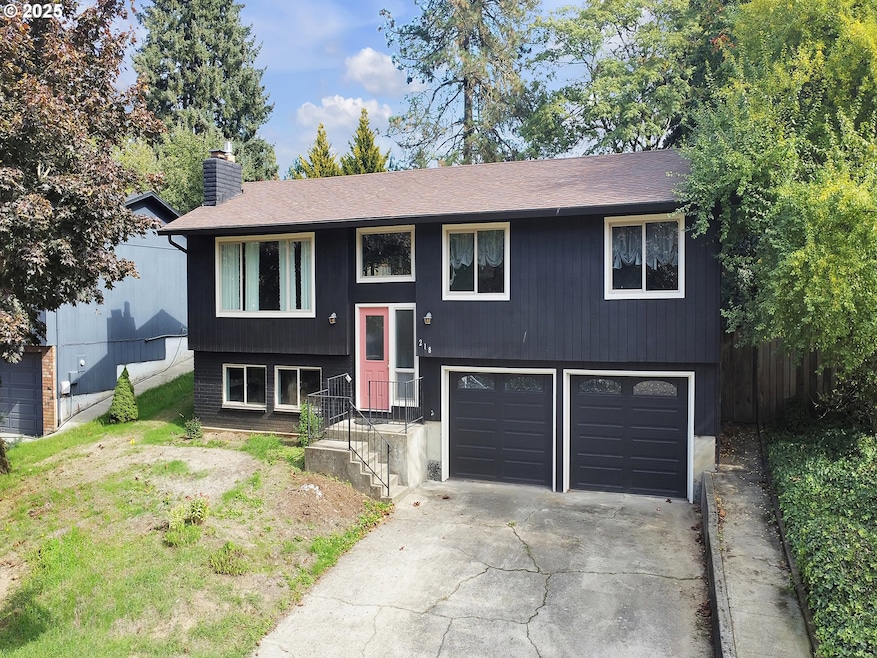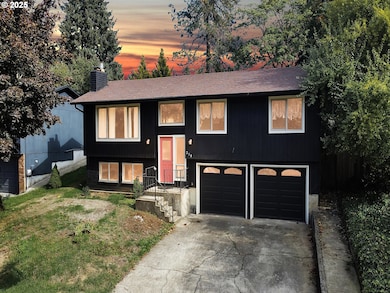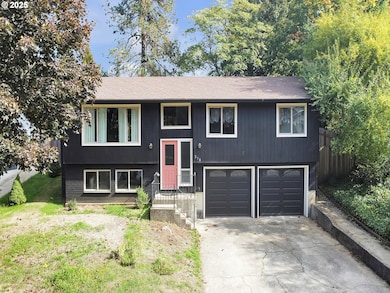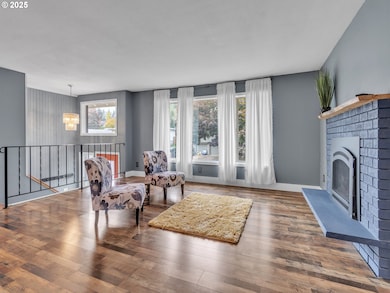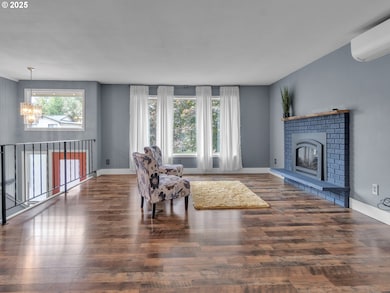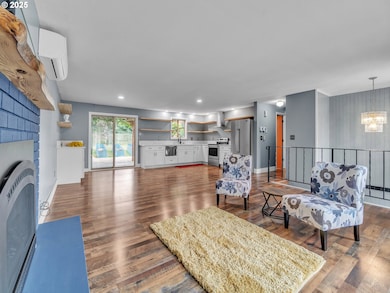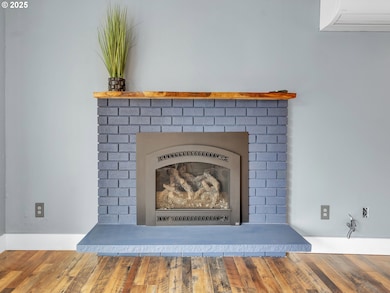218 NW Ash St McMinnville, OR 97128
Estimated payment $3,144/month
Highlights
- Territorial View
- Main Floor Primary Bedroom
- Quartz Countertops
- Duniway Middle School Rated A
- 2 Fireplaces
- Private Yard
About This Home
4 bedrooms, 3 bath home in the heart of McMinnville. Move-In Ready and within walking distance to historic downtown Third St - updated, spacious, lots of light, and private. The main level of this home has 3 bedrooms and 2 full bathrooms - one of which is a primary bedroom suite with a walk-in shower. Living room, dining, and kitchen are an open concept plan - the thoughtfully designed kitchen has quartz countertops, stainless steel appliances, with bright white cabinetry. The kitchen opens up to a covered deck for year-round outdoor living. Brand new Spill Repel Laminate flooring throughout the entire home. The downstairs is a primary bedroom suite with a living room PLUS a full bathroom - spacious, yet private - an entire separate living space - lots of storage, and the roof is 10 years old. This delightful home features a private and fenced backyard with raised garden beds, blueberry bushes, fruit trees, and a garden shed - a "must see" property! Schedule your home tour today and welcome home!
Home Details
Home Type
- Single Family
Est. Annual Taxes
- $4,135
Year Built
- Built in 1977
Lot Details
- 8,276 Sq Ft Lot
- Fenced
- Level Lot
- Private Yard
- Raised Garden Beds
- Property is zoned R-2
Parking
- 2 Car Attached Garage
- Garage Door Opener
- Driveway
- On-Street Parking
Home Design
- Slab Foundation
- Composition Roof
- Wood Siding
- Plywood Siding Panel T1-11
Interior Spaces
- 1,794 Sq Ft Home
- 2-Story Property
- Ceiling Fan
- 2 Fireplaces
- Wood Burning Fireplace
- Gas Fireplace
- Double Pane Windows
- Vinyl Clad Windows
- Family Room
- Living Room
- Dining Room
- Laminate Flooring
- Territorial Views
- Natural lighting in basement
Kitchen
- Free-Standing Range
- Range Hood
- Plumbed For Ice Maker
- Dishwasher
- Stainless Steel Appliances
- Quartz Countertops
- Disposal
Bedrooms and Bathrooms
- 4 Bedrooms
- Primary Bedroom on Main
- Walk-in Shower
Accessible Home Design
- Accessibility Features
Outdoor Features
- Covered Deck
- Shed
- Porch
Schools
- Newby Elementary School
- Duniway Middle School
- Mcminnville High School
Utilities
- Mini Split Air Conditioners
- Heating unit installed on the ceiling
- Heating System Uses Gas
- Mini Split Heat Pump
- Radiant Heating System
- Electric Water Heater
- High Speed Internet
Community Details
- No Home Owners Association
- Royal Ann Subdivision
Listing and Financial Details
- Assessor Parcel Number 150446
Map
Home Values in the Area
Average Home Value in this Area
Tax History
| Year | Tax Paid | Tax Assessment Tax Assessment Total Assessment is a certain percentage of the fair market value that is determined by local assessors to be the total taxable value of land and additions on the property. | Land | Improvement |
|---|---|---|---|---|
| 2025 | $4,364 | $245,066 | -- | -- |
| 2024 | $4,135 | $237,928 | -- | -- |
| 2023 | $3,904 | $230,998 | $0 | $0 |
| 2022 | $3,699 | $224,270 | $0 | $0 |
| 2021 | $3,611 | $217,738 | $0 | $0 |
| 2020 | $3,582 | $211,396 | $0 | $0 |
| 2019 | $3,485 | $205,239 | $0 | $0 |
| 2018 | $3,416 | $199,261 | $0 | $0 |
| 2017 | $3,297 | $193,457 | $0 | $0 |
| 2016 | $3,179 | $187,822 | $0 | $0 |
| 2015 | $3,102 | $182,353 | $0 | $0 |
| 2014 | $2,935 | $177,043 | $0 | $0 |
Property History
| Date | Event | Price | List to Sale | Price per Sq Ft | Prior Sale |
|---|---|---|---|---|---|
| 09/29/2025 09/29/25 | Price Changed | $530,000 | -1.9% | $295 / Sq Ft | |
| 09/04/2025 09/04/25 | For Sale | $540,000 | +21.9% | $301 / Sq Ft | |
| 08/09/2023 08/09/23 | Sold | $443,000 | -2.4% | $247 / Sq Ft | View Prior Sale |
| 07/04/2023 07/04/23 | Pending | -- | -- | -- | |
| 06/22/2023 06/22/23 | Price Changed | $454,000 | -3.2% | $253 / Sq Ft | |
| 06/08/2023 06/08/23 | For Sale | $469,000 | -- | $261 / Sq Ft |
Purchase History
| Date | Type | Sale Price | Title Company |
|---|---|---|---|
| Warranty Deed | $55,999 | Western Title & Escrow |
Mortgage History
| Date | Status | Loan Amount | Loan Type |
|---|---|---|---|
| Open | $164,000 | New Conventional |
Source: Regional Multiple Listing Service (RMLS)
MLS Number: 709539049
APN: 150446
- 1110 SW 2nd St
- 170 SW Eckman St
- 235 NW Fenton St
- 718 SW Cedarwood Ave
- 696 NW Fenton St
- 126 NW 10th St
- 724 SW Edmunston St
- 603 NW 6th Ct
- 224 NW 11th St
- 627 NW 6th Ct
- 1139 NW Yamhill St
- 507 NE Davis St
- 1012 NW Oakwood Cir
- 315 SE Davis St
- 1419 NW 8th St
- 1315 SW Dorothy St
- 409 SE Davis St
- 1436 NW 8th St
- 240 SE Davis St
- 318 NE 8th St
- 935 NW 2nd St
- 930 NW Chelsea Ct Unit A
- 735 NE Cowls St
- 230 & 282 Se Evans St
- 333 NE Irvine St
- 553-557 SW Cypress St
- 1555 SW Gilson Ct
- 1115 SE Rollins Ave
- 1796 NW Wallace Rd Unit ID1271944P
- 1602 SE Essex St
- 1926 NW Kale Way
- 1800 SW Old Sheridan Rd
- 2965 NE Evans St
- 2915 NE Hembree St
- 1910 SW Old Sheridan Rd
- 2850 SW 2nd St
- 2201 NE Lafayette Ave
- 2450 SE Stratus Ave
- 267 NE May Ln
- 2730 NE Doran Dr
