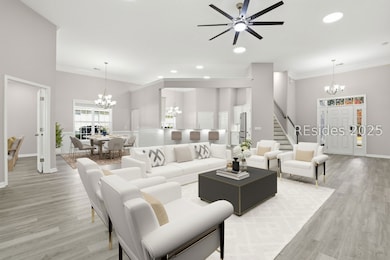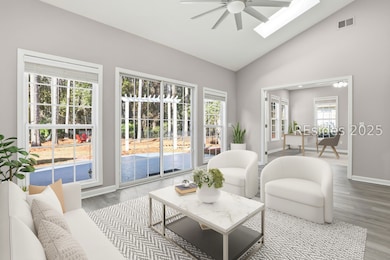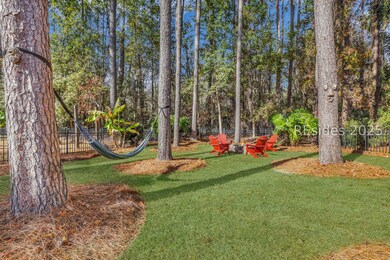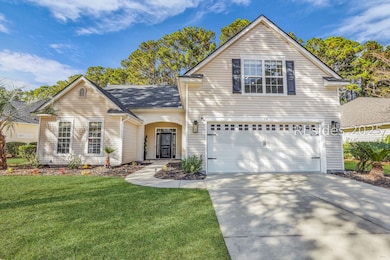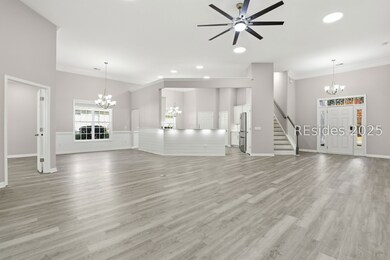218 Pinecrest Cir Bluffton, SC 29910
Estimated payment $3,460/month
Highlights
- View of Trees or Woods
- Clubhouse
- Attic
- H.E. McCracken Middle School Rated A-
- Main Floor Primary Bedroom
- Community Pool
About This Home
Beautifully updated and move in ready, this Pinecrest home brings over 3,000 square feet of bright, easy living. The great room flows into a light filled Carolina room, creating a comfortable space for everyday living or relaxed gatherings. The main level offers a private home office, a generous primary suite, additional bedrooms, and three full baths.A spacious bonus room with its own bathroom sits above the two car garage, giving flexible space for guests, recreation, or a potential rental suite. Upgraded finishes, open dining, and LVP flooring keep the home feeling fresh and inviting. Recent improvements include a new roof, water heater, appliances, and more, adding peace of mind and long term value. Step outside to a private patio and wooded backyard that feels like a quiet retreat, perfect for unwinding or hosting friends. Set in one of Bluffton's most dynamic areas, you're minutes from Old Town, local shops, restaurants, schools, and parks, along with well loved community amenities. It's a thoughtful blend of modern comfort, generous space, and a location that continues to shine. OSCREA
Listing Agent
Maxey Blackstream Christie's International Real Estate (898) Listed on: 11/25/2025
Home Details
Home Type
- Single Family
Year Built
- Built in 2006
Lot Details
- Fenced Yard
- Landscaped
- Sprinkler System
Parking
- 2 Car Garage
- Driveway
Home Design
- Asphalt Roof
- Vinyl Siding
Interior Spaces
- 3,259 Sq Ft Home
- 1.5-Story Property
- Smooth Ceilings
- Fireplace
- Living Room
- Dining Room
- Home Office
- Library
- Utility Room
- Views of Woods
- Attic
Kitchen
- Microwave
- Dishwasher
- Disposal
Bedrooms and Bathrooms
- 4 Bedrooms
- Primary Bedroom on Main
- 3 Full Bathrooms
Laundry
- Laundry Room
- Dryer
- Washer
Outdoor Features
- Patio
- Rain Gutters
Utilities
- Cooling Available
- Heat Pump System
Listing and Financial Details
- Tax Lot 201
- Assessor Parcel Number R610 030 000 1605 0000
Community Details
Overview
- Association fees include ground maintenance
- Pinecrest Subdivision, Custom Floorplan
Amenities
- Community Fire Pit
- Clubhouse
Recreation
- Golf Course Membership Available
- Tennis Courts
- Community Basketball Court
- Pickleball Courts
- Community Playground
- Community Pool
Map
Tax History
| Year | Tax Paid | Tax Assessment Tax Assessment Total Assessment is a certain percentage of the fair market value that is determined by local assessors to be the total taxable value of land and additions on the property. | Land | Improvement |
|---|---|---|---|---|
| 2024 | $2,571 | $18,600 | $3,800 | $14,800 |
| 2023 | $2,573 | $21,484 | $3,800 | $17,684 |
| 2022 | $2,375 | $13,400 | $3,200 | $10,200 |
| 2021 | $2,355 | $13,400 | $3,200 | $10,200 |
| 2020 | $2,017 | $13,760 | $3,200 | $10,560 |
| 2019 | $1,960 | $13,760 | $3,200 | $10,560 |
| 2018 | $1,926 | $11,400 | $0 | $0 |
| 2017 | $1,716 | $9,910 | $0 | $0 |
| 2016 | $1,714 | $9,910 | $0 | $0 |
| 2014 | $3,464 | $9,910 | $0 | $0 |
Property History
| Date | Event | Price | List to Sale | Price per Sq Ft | Prior Sale |
|---|---|---|---|---|---|
| 12/22/2025 12/22/25 | Pending | -- | -- | -- | |
| 12/10/2025 12/10/25 | Price Changed | $625,000 | 0.0% | $192 / Sq Ft | |
| 12/10/2025 12/10/25 | For Sale | $625,000 | +35.9% | $192 / Sq Ft | |
| 11/26/2025 11/26/25 | Off Market | -- | -- | -- | |
| 04/30/2025 04/30/25 | Sold | $460,000 | -7.8% | $165 / Sq Ft | View Prior Sale |
| 04/18/2025 04/18/25 | Pending | -- | -- | -- | |
| 04/14/2025 04/14/25 | Price Changed | $499,000 | -8.9% | $179 / Sq Ft | |
| 04/06/2025 04/06/25 | Price Changed | $547,500 | -3.4% | $196 / Sq Ft | |
| 03/31/2025 03/31/25 | Price Changed | $567,000 | -1.4% | $203 / Sq Ft | |
| 02/14/2025 02/14/25 | Price Changed | $575,000 | -0.7% | $206 / Sq Ft | |
| 12/24/2024 12/24/24 | Price Changed | $579,000 | -1.7% | $207 / Sq Ft | |
| 11/06/2024 11/06/24 | Price Changed | $589,000 | -4.1% | $211 / Sq Ft | |
| 10/21/2024 10/21/24 | For Sale | $614,000 | +33.5% | $220 / Sq Ft | |
| 09/24/2024 09/24/24 | Off Market | $460,000 | -- | -- |
Purchase History
| Date | Type | Sale Price | Title Company |
|---|---|---|---|
| Warranty Deed | $460,000 | None Listed On Document | |
| Warranty Deed | $460,000 | None Listed On Document | |
| Warranty Deed | $335,000 | None Available | |
| Deed | $274,900 | -- | |
| Deed | $356,078 | None Available |
Mortgage History
| Date | Status | Loan Amount | Loan Type |
|---|---|---|---|
| Previous Owner | $318,250 | New Conventional | |
| Previous Owner | $100,000 | New Conventional | |
| Previous Owner | $284,862 | Purchase Money Mortgage |
Source: REsides
MLS Number: 503056
APN: R610-030-000-1605-0000
- 272 Bleecker St S
- 8 Buckhorn St
- 112 Pinecrest Dr
- 106 Pinecrest Dr
- 262 Buck Island Rd
- 3 Plumgrass St
- 254 Lockwood Dr
- 70 Lockwood Dr
- 125 Holly Ridge Dr
- 13 Gables Ln
- 1007 May River Rd
- 10 Canters Cir
- 45 Linden Park Dr
- 29 Gables Ln
- 102 Pine Ridge Dr
- 171 Buck Island Rd
- 71 Crossings Blvd
- 40 Gables Ln
- 37 Heather Glenn Ln
- 1066 May River Rd

