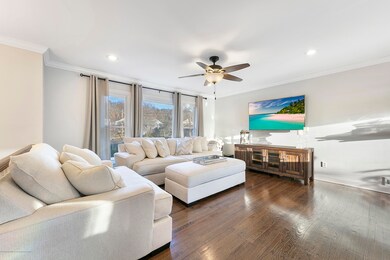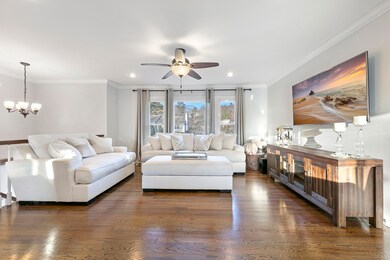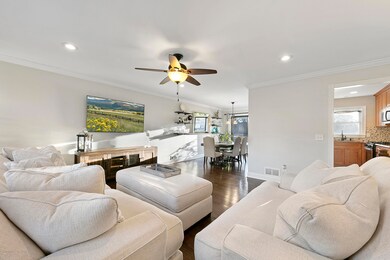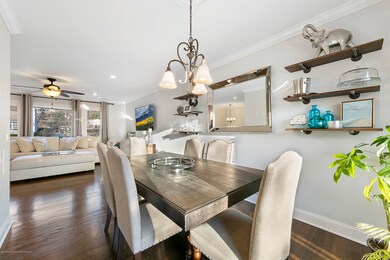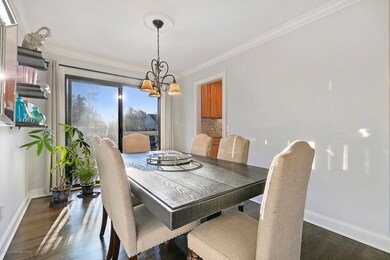
218 Pittenger Place Neptune, NJ 07753
Highlights
- In Ground Pool
- Deck
- Wood Flooring
- New Kitchen
- Raised Ranch Architecture
- Corner Lot
About This Home
As of July 2019Completely renovated, Turn-Key 4 Bedroom, 2 Bathroom located on oversized lot in Shark River Hills. Be in by Summer to enjoy the in-ground Pool and Tiki Bar! Light & bright, from the moment you arrive you'll fall in love. Sunlight beams in from new windows onto the refinished hardwood floors. Entertain in your renovated kitchen w/ granite tops, mosaic backsplash & stainless appliances. A formal DiningRoom just off the Kitchen opens to an elevated deck to dine ''poolside''. Relax in the spacious bedrooms & fully renovated bathrooms, including new tile & fixtures. OR use the 4th Bedroom as an Office/GameRoom. Cozy up w/ a good book beside the wood-burning Fireplace in your spacious FamilyRoom. Just 2+ miles to the Beach & even less to Boating & Dining on the Shark River, don't miss this Home
Last Agent to Sell the Property
Prive` Haus LLC License #0901340 Listed on: 04/16/2019

Last Buyer's Agent
Ryan Smith
Redfin Corporation

Home Details
Home Type
- Single Family
Est. Annual Taxes
- $7,764
Year Built
- Built in 1969
Lot Details
- Lot Dimensions are 84 x 100
- Fenced
- Corner Lot
Parking
- 1 Car Attached Garage
- Driveway
Home Design
- Raised Ranch Architecture
- Shingle Roof
- Vinyl Siding
Interior Spaces
- 1-Story Property
- Recessed Lighting
- Light Fixtures
- Wood Burning Fireplace
- Bay Window
- Sliding Doors
- Entrance Foyer
- Family Room
- Living Room
- Dining Room
- Walk-Out Basement
- Pull Down Stairs to Attic
Kitchen
- New Kitchen
- Gas Cooktop
- Dishwasher
- Granite Countertops
Flooring
- Wood
- Wall to Wall Carpet
Bedrooms and Bathrooms
- 4 Bedrooms
- Primary bedroom located on second floor
- 2 Full Bathrooms
Laundry
- Dryer
- Washer
Pool
- In Ground Pool
- Outdoor Pool
- Vinyl Pool
Outdoor Features
- Deck
- Patio
Schools
- Neptune Middle School
- Neptune Twp High School
Utilities
- Forced Air Heating and Cooling System
- Heating System Uses Natural Gas
- Natural Gas Water Heater
Community Details
- No Home Owners Association
Listing and Financial Details
- Exclusions: Furniture, personal belongings, and snooker table.
- Assessor Parcel Number 35-04915-0000-00006
Ownership History
Purchase Details
Home Financials for this Owner
Home Financials are based on the most recent Mortgage that was taken out on this home.Purchase Details
Home Financials for this Owner
Home Financials are based on the most recent Mortgage that was taken out on this home.Purchase Details
Purchase Details
Purchase Details
Home Financials for this Owner
Home Financials are based on the most recent Mortgage that was taken out on this home.Similar Homes in Neptune, NJ
Home Values in the Area
Average Home Value in this Area
Purchase History
| Date | Type | Sale Price | Title Company |
|---|---|---|---|
| Deed | $465,000 | Westcor Land Title Ins Co | |
| Deed | $351,000 | Foundation Title Llc | |
| Sheriffs Deed | $185,000 | Scott Title Services Llc | |
| Deed | $465,000 | -- | |
| Deed | $135,000 | -- |
Mortgage History
| Date | Status | Loan Amount | Loan Type |
|---|---|---|---|
| Open | $313,370 | New Conventional | |
| Previous Owner | $280,800 | New Conventional | |
| Previous Owner | $352,000 | Negative Amortization | |
| Previous Owner | $209,250 | Adjustable Rate Mortgage/ARM | |
| Previous Owner | $175,000 | New Conventional | |
| Previous Owner | $75,000 | Credit Line Revolving | |
| Previous Owner | $105,000 | No Value Available |
Property History
| Date | Event | Price | Change | Sq Ft Price |
|---|---|---|---|---|
| 07/05/2019 07/05/19 | Sold | $465,000 | +32.5% | $241 / Sq Ft |
| 11/09/2015 11/09/15 | Sold | $351,000 | -- | $182 / Sq Ft |
Tax History Compared to Growth
Tax History
| Year | Tax Paid | Tax Assessment Tax Assessment Total Assessment is a certain percentage of the fair market value that is determined by local assessors to be the total taxable value of land and additions on the property. | Land | Improvement |
|---|---|---|---|---|
| 2025 | $11,434 | $708,900 | $376,300 | $332,600 |
| 2024 | $10,569 | $653,000 | $326,500 | $326,500 |
| 2023 | $10,569 | $585,200 | $266,400 | $318,800 |
| 2022 | $10,301 | $514,700 | $229,600 | $285,100 |
| 2021 | $10,301 | $487,500 | $244,500 | $243,000 |
| 2020 | $9,872 | $466,100 | $235,800 | $230,300 |
| 2019 | $8,222 | $383,300 | $226,500 | $156,800 |
| 2018 | $7,764 | $357,800 | $202,200 | $155,600 |
| 2017 | $7,694 | $340,600 | $196,500 | $144,100 |
| 2016 | $7,402 | $326,800 | $189,000 | $137,800 |
| 2015 | $6,779 | $304,400 | $170,000 | $134,400 |
| 2014 | $6,900 | $254,700 | $117,000 | $137,700 |
Agents Affiliated with this Home
-
David Ten Hoeve

Seller's Agent in 2019
David Ten Hoeve
Prive` Haus LLC
(201) 315-9157
206 Total Sales
-
R
Buyer's Agent in 2019
Ryan Smith
Redfin Corporation
-
Diego Lopez
D
Seller's Agent in 2015
Diego Lopez
Realty One Group Central
(908) 500-4441
6 Total Sales
-
N
Buyer's Agent in 2015
Nicole Ten Hoeve
Keller Williams Realty East Monmouth
Map
Source: MOREMLS (Monmouth Ocean Regional REALTORS®)
MLS Number: 21915637
APN: 35-04915-0000-00006
- 401 Overlook Dr
- 301 Helen Terrace
- 200 N Riverside Dr
- 111 Durand Rd
- 222 Robbins Rd
- 352 Forest Dr
- 7 Overbrook Place
- 123 Smock Ave
- 232 Valley Rd
- 111 Hillcrest Ave
- 200 Melrose Ave
- 327 W Sylvania Ave
- 638 S Riverside Dr
- 217 Milford Rd
- 25 Cliffwood Dr
- 12 Tucker Dr
- 198 W Sylvania Ave
- 1 Oak Dr
- 1252 Adams Way
- 177 W Sylvania Ave

