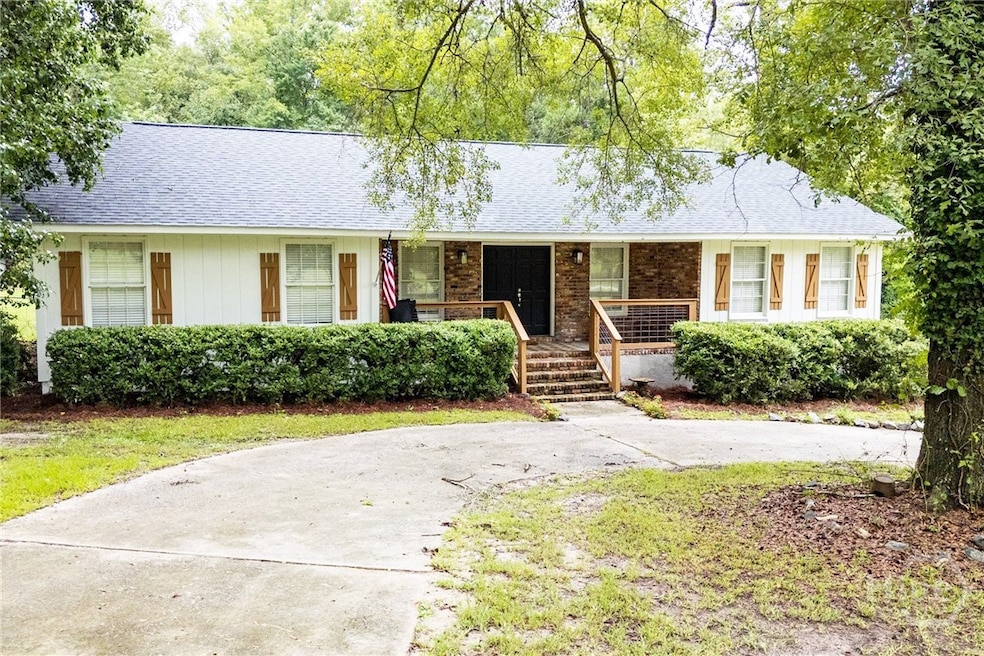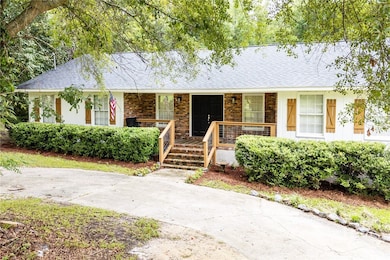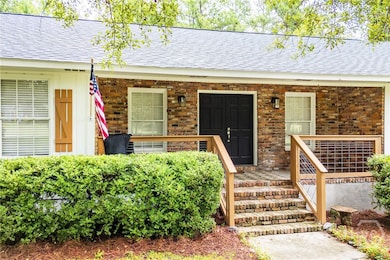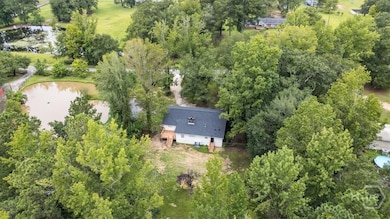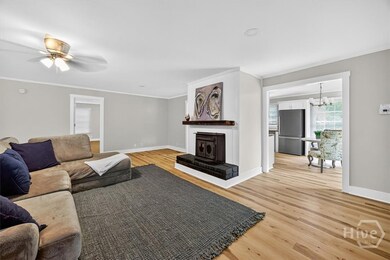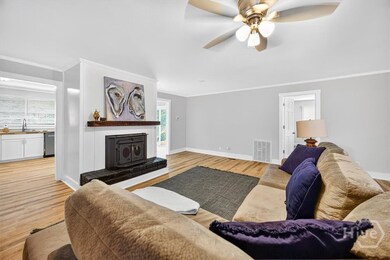218 Rebel Dr Macon, GA 31211
Estimated payment $1,581/month
Highlights
- Horses Allowed On Property
- Views of Trees
- Furnished
- Primary Bedroom Suite
- Deck
- Mud Room
About This Home
Renovated, true one-story home on 2.30 acres of level land in JONES COUNTY SCHOOL DISTRICT. Move-in ready with new roof, new HVAC, new thermostat, new crawlspace dehumidifier, and new luxury vinyl plank flooring in the kitchen and great room. New carpet in the bedrooms. Fresh paint, now has smooth ceilings and new trim. New shaker door kitchen cabinets, and butcher block counters. The kitchen has new stainless steel appliances, including a French door refrigerator, smooth surface stove, and space saver microwave, as well as a dishwasher. The large mud room has so much potential! Professionally installed new 2" faux wood blinds are included. Great, one-story floor plan with three large bedrooms, all with en suite, private bathrooms with new cabinetry and new toilets. Features a separate, detached, one-car, block garage, which would be a great workshop. The new back deck overlooks the large, partially fenced backyard with no other homes behind you. Backyard is ready for your own backyard garden, firepit, and/or chickens! The separate storage shed remains as well. Wake up to a view of horses next door and across the street. Say hello every morning while you drink your morning coffee. Half-circle driveway makes for more than adequate parking. No flood insurance required. Jones County school district! No HOA! Can park a boat, RV, and/or work truck on premises! Make this your home today!
Home Details
Home Type
- Single Family
Est. Annual Taxes
- $1,951
Year Built
- Built in 1980
Lot Details
- 2.3 Acre Lot
- Fenced Yard
- Chain Link Fence
- 4 Pads in the community
- Property is zoned 001
Parking
- 1 Car Detached Garage
Home Design
- Brick Exterior Construction
- Asphalt Roof
- Wood Siding
Interior Spaces
- 2,190 Sq Ft Home
- 1-Story Property
- Furnished
- Wood Burning Fireplace
- Mud Room
- Views of Trees
- Crawl Space
- Pull Down Stairs to Attic
Kitchen
- Breakfast Area or Nook
- Oven
- Range
- Microwave
- Dishwasher
Bedrooms and Bathrooms
- 3 Bedrooms
- Primary Bedroom Suite
- 3 Full Bathrooms
- Double Vanity
- Separate Shower
Laundry
- Laundry Room
- Washer and Dryer Hookup
Outdoor Features
- Deck
- Front Porch
Schools
- Mattie Wells Elementary School
- Clifton Ridge Middle School Jones Count
- Jones County High School
Horse Facilities and Amenities
- Horses Allowed On Property
Utilities
- Central Air
- Heat Pump System
- Programmable Thermostat
- Electric Water Heater
- Septic Tank
- Cable TV Available
Community Details
- No Home Owners Association
- Confederate Acres Sec 01 Subdivision
Listing and Financial Details
- Exclusions: Fireplace is ornamental. furniture, washer and dryer
- Tax Lot 67
- Assessor Parcel Number M0200032
Map
Home Values in the Area
Average Home Value in this Area
Tax History
| Year | Tax Paid | Tax Assessment Tax Assessment Total Assessment is a certain percentage of the fair market value that is determined by local assessors to be the total taxable value of land and additions on the property. | Land | Improvement |
|---|---|---|---|---|
| 2024 | $2,113 | $59,486 | $4,800 | $54,686 |
| 2023 | $1,822 | $50,710 | $4,800 | $45,910 |
| 2022 | $1,654 | $46,054 | $4,800 | $41,254 |
| 2021 | $1,377 | $38,294 | $4,800 | $33,494 |
| 2020 | $790 | $38,294 | $4,800 | $33,494 |
| 2019 | $1,378 | $38,294 | $4,800 | $33,494 |
| 2018 | $1,245 | $38,294 | $4,800 | $33,494 |
| 2017 | $1,245 | $38,294 | $4,800 | $33,494 |
| 2016 | $1,245 | $38,294 | $4,800 | $33,494 |
| 2015 | $1,174 | $38,294 | $4,800 | $33,494 |
| 2014 | $1,087 | $38,294 | $4,800 | $33,494 |
Property History
| Date | Event | Price | List to Sale | Price per Sq Ft | Prior Sale |
|---|---|---|---|---|---|
| 11/06/2025 11/06/25 | Price Changed | $269,000 | -0.2% | $123 / Sq Ft | |
| 10/30/2025 10/30/25 | Price Changed | $269,500 | -0.1% | $123 / Sq Ft | |
| 10/24/2025 10/24/25 | Price Changed | $269,900 | -0.6% | $123 / Sq Ft | |
| 10/20/2025 10/20/25 | Price Changed | $271,500 | -0.2% | $124 / Sq Ft | |
| 10/17/2025 10/17/25 | Price Changed | $272,000 | -0.8% | $124 / Sq Ft | |
| 10/09/2025 10/09/25 | Price Changed | $274,300 | 0.0% | $125 / Sq Ft | |
| 10/06/2025 10/06/25 | Price Changed | $274,400 | 0.0% | $125 / Sq Ft | |
| 09/30/2025 09/30/25 | Price Changed | $274,500 | -0.2% | $125 / Sq Ft | |
| 09/25/2025 09/25/25 | Price Changed | $275,000 | -1.8% | $126 / Sq Ft | |
| 09/17/2025 09/17/25 | Price Changed | $279,900 | -1.4% | $128 / Sq Ft | |
| 09/10/2025 09/10/25 | Price Changed | $284,000 | -0.4% | $130 / Sq Ft | |
| 09/05/2025 09/05/25 | Price Changed | $285,000 | -0.7% | $130 / Sq Ft | |
| 09/04/2025 09/04/25 | Price Changed | $287,000 | -0.3% | $131 / Sq Ft | |
| 08/28/2025 08/28/25 | Price Changed | $288,000 | -0.7% | $132 / Sq Ft | |
| 08/21/2025 08/21/25 | Price Changed | $289,900 | -3.4% | $132 / Sq Ft | |
| 08/14/2025 08/14/25 | For Sale | $300,000 | +140.0% | $137 / Sq Ft | |
| 06/09/2021 06/09/21 | Sold | $125,000 | 0.0% | $57 / Sq Ft | View Prior Sale |
| 04/23/2021 04/23/21 | Pending | -- | -- | -- | |
| 02/01/2021 02/01/21 | For Sale | $125,000 | +127.7% | $57 / Sq Ft | |
| 09/06/2019 09/06/19 | Sold | $54,900 | 0.0% | $25 / Sq Ft | View Prior Sale |
| 08/12/2019 08/12/19 | Pending | -- | -- | -- | |
| 06/19/2019 06/19/19 | For Sale | $54,900 | -- | $25 / Sq Ft |
Purchase History
| Date | Type | Sale Price | Title Company |
|---|---|---|---|
| Limited Warranty Deed | $133,543 | -- | |
| Warranty Deed | $125,000 | -- | |
| Warranty Deed | $54,900 | -- | |
| Warranty Deed | $63,806 | -- | |
| Foreclosure Deed | $63,806 | -- |
Mortgage History
| Date | Status | Loan Amount | Loan Type |
|---|---|---|---|
| Previous Owner | $122,735 | FHA | |
| Previous Owner | $78,560 | Commercial |
Source: Savannah Multi-List Corporation
MLS Number: SA335601
APN: M02 00 032
- 224 Rebel Dr
- 3446 Kingsview Cir
- 0 Champion Dr Unit 10639311
- 0 Kings Ct N Unit 10639310
- 194 Baker Rd
- 157 Country World Dr
- 144 Country World Dr
- 134 Country World Dr
- 148 Country World Dr
- 3320 Joycliff Rd
- 912 Chapman Dr
- 912 Chapman Dr Unit 45
- 906 Chapman Dr
- 906 Chapman Dr Unit 46
- 894 Chapman Dr
- 120 Chapman Ridge Lot #40 Rd
- 227 Dusty Ln
- 118 Oakwood Dr
- 3576 Confederate Dr
- 119 Ruby Dr
- 3452 Doster Way
- 2970 Armstrong Dr
- 128 Alton Rd
- 110 Sun Valley Dr
- 1552 Austin Dr
- 2742 Alta Vista Ave
- 1710 Hannah Ct
- 233 Topaz Ln
- 2557 Saratoga Dr
- 2020 Regent St
- 2006 Pine Hill Dr
- 2275 Gray Hwy
- 3760 Kings Park Cir
- 1737 Graham Rd
- 1934 Dirk Dr
- 852 Morningside Dr
- 2050 Merriwood Dr
- 817 Perry Dr
