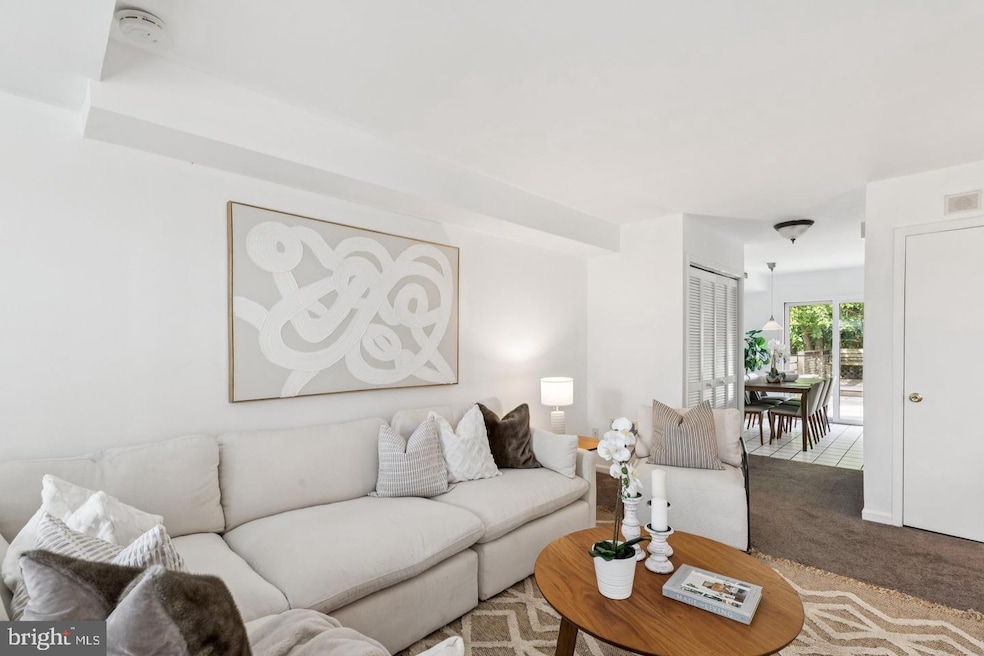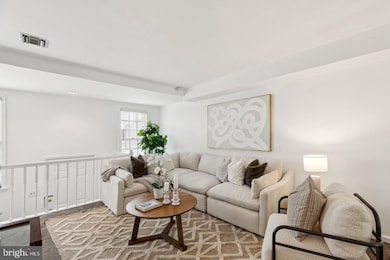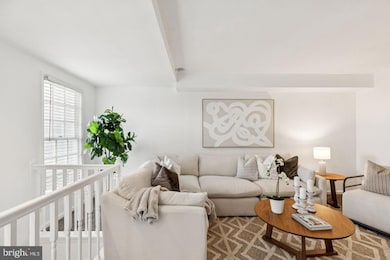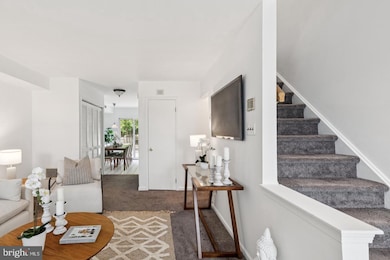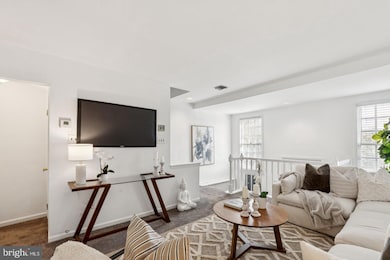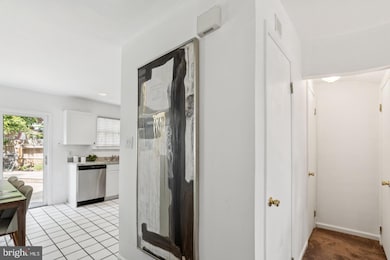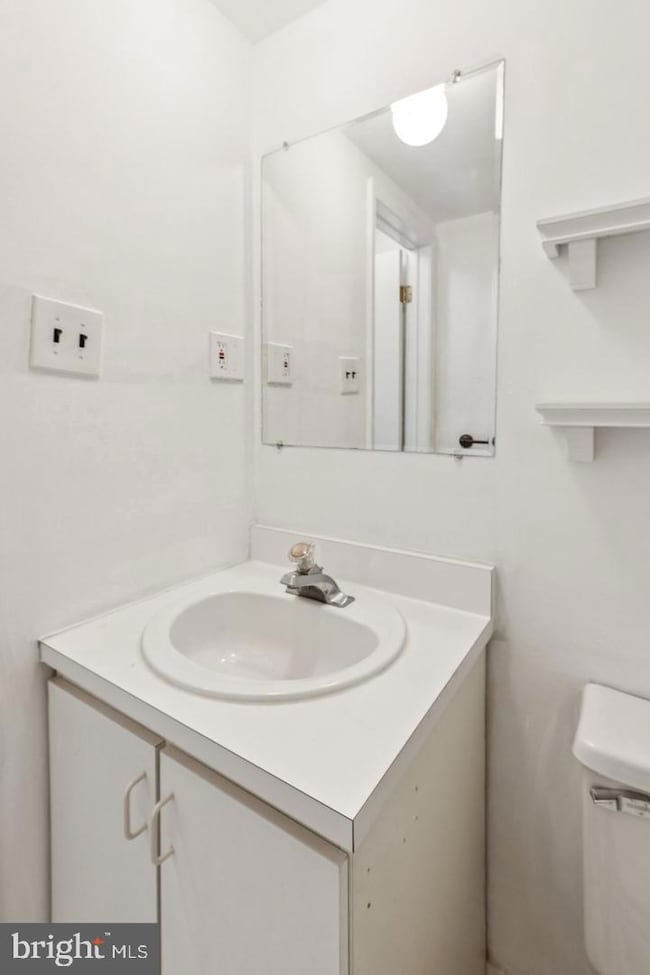218 Rector St Philadelphia, PA 19128
Manayunk NeighborhoodHighlights
- Traditional Architecture
- Forced Air Heating and Cooling System
- 60+ Gallon Tank
- Living Room
- Dogs and Cats Allowed
- 3-minute walk to Boone Park
About This Home
Welcome to this charming 2-bedroom, 1.5-bath home that combines comfort, convenience, and outdoor living. Recently repainted inside and out, the home offers a bright and inviting feel the moment you step inside. The main level features a spacious living area, a half bathroom and a well-appointed kitchen with easy access to the large deck—perfect for entertaining or relaxing. Just off the deck, you’ll find a paved side patio ideal for outdoor dining, along with a beautiful garden space ready for your personal touch. Upstairs, the main bedroom includes its own private balcony, a perfect spot for morning coffee or evening unwinding. A second well-sized bedroom, laundry and a full bath complete the upper level. Additional highlights include a 2-car driveway for convenient off-street parking. Located in Manayunk area, this home places you in a neighborhood that balances city living with peaceful, leafy streets and easy access to both I-76 and Kelly Drive. Date Available: NOW
Tenant Pays: All utilities
Pet Fees: $50/m pet rent
Move-In Costs: first, last, deposit
Application Fee: $60 ***All square footage is an estimate. PLMG is not responsible for any discrepancies regarding estimated square footage that is provided by public sources, assessors, agents, advertisements or any other source.***
Listing Agent
(215) 821-5527 s.palermo1@yahoo.com Philly LMG, LLC License #RS345386 Listed on: 11/12/2025
Townhouse Details
Home Type
- Townhome
Est. Annual Taxes
- $3,453
Year Built
- Built in 1989
Lot Details
- 2,688 Sq Ft Lot
- Lot Dimensions are 56.00 x 96.00
Home Design
- Traditional Architecture
- Frame Construction
Interior Spaces
- 1,120 Sq Ft Home
- Property has 2 Levels
- Living Room
- Laundry in unit
Bedrooms and Bathrooms
- 2 Bedrooms
Parking
- 2 Parking Spaces
- 2 Driveway Spaces
Utilities
- Forced Air Heating and Cooling System
- 60+ Gallon Tank
Listing and Financial Details
- Residential Lease
- Security Deposit $2,250
- 18-Month Lease Term
- Available 11/15/25
- Assessor Parcel Number 211089030
Community Details
Overview
- Manayunk Subdivision
Pet Policy
- $50 Monthly Pet Rent
- Dogs and Cats Allowed
Map
Source: Bright MLS
MLS Number: PAPH2555656
APN: 211089030
- 211 Lofty St
- 4305 Terrace St
- 217 Grape St
- 4333 Fleming St
- 4148 Manayunk Ave
- 171 Cotton St
- 4275 Silverwood St
- 314 Pensdale St
- 4315 Boone St
- 151 Jamestown St
- 4127 Terrace St
- 157 Cotton St
- 226 Wendover St
- 4128 Apple St
- 245 Lyceum Ave
- 308 Monastery Ave
- 4203 Main St
- 164 Grape St
- 4095 Manayunk Ave
- 4149 Pechin St
