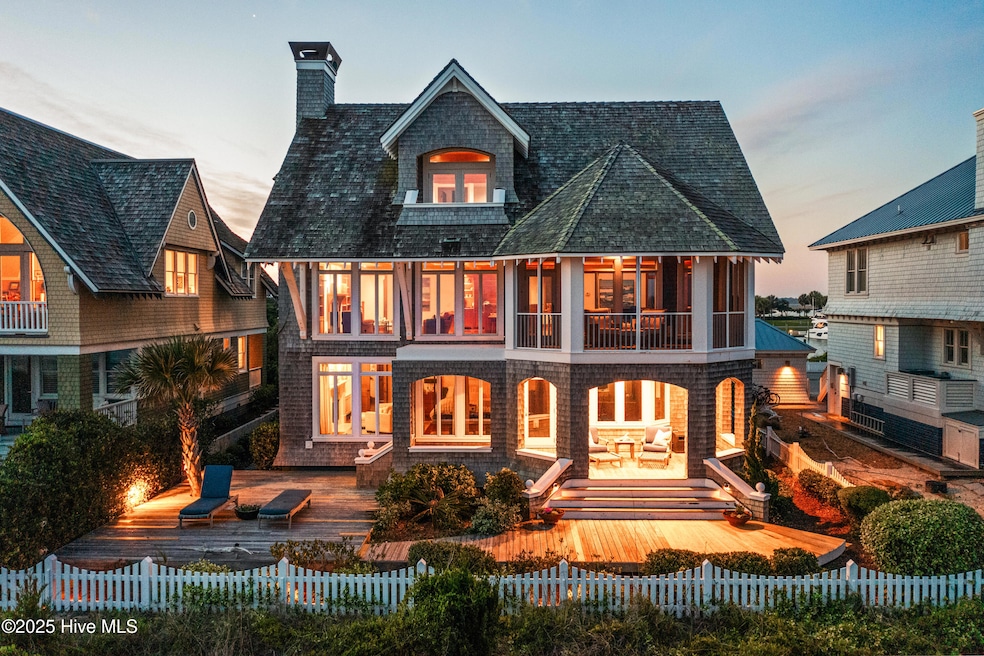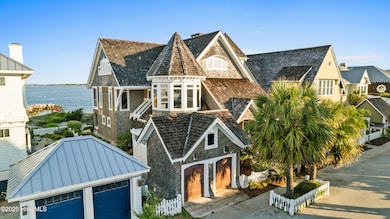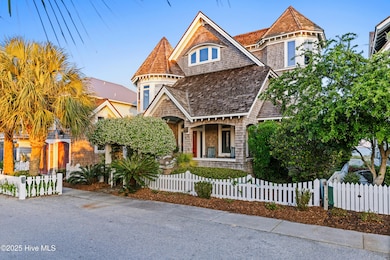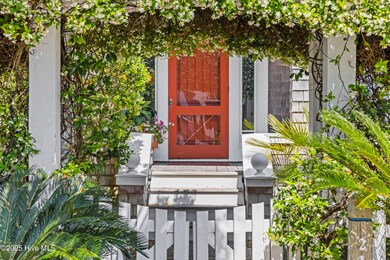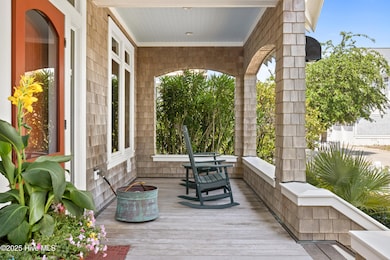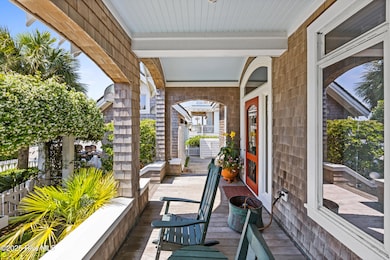218 Row Boat Row Bald Head Island, NC 28461
Estimated payment $19,839/month
Highlights
- Property Fronts a Bay or Harbor
- Deck
- 2 Fireplaces
- Ocean Side of Freeway
- Wood Flooring
- Covered Patio or Porch
About This Home
Custom 3-story Telesis-built home, offers unparalleled 180-degree water views of the marsh creek, harbour/marina, river & Old Baldy from nearly every room! Coastal elegance from every angle. Starting from a charming paddle-fenced entry w/ vine-covered arbor, follow the planked boardwalk around the home to the expansive covered beachfront porch & dining deck--leading directly to your private beach access. Alternatively, ascend through lush, professionally landscaped grounds to the inviting rocking-chair front porch & enter the reverse floor plan's 1st level. Inside, Brazilian cherry hardwood floors, custom cove lighting, & soaring beamed ceilings set an elegant tone. The main level features 2 spacious guest BRs, a full BA, laundry area, elevator access, ample storage, & a luxurious primary suite. The primary retreat showcases stunning ocean views through a wall of windows, direct access to the covered porch, a fireplace, oversized walk-in closet, & spa-inspired en suite BA complete with dual vanities, glass-enclosed shower, & a Jacuzzi garden tub. A sweeping circular staircase leads to the 2nd floor's grand open-concept living & dining area, where floor-to-ceiling windows frame dramatic water vistas. This level also includes another fireplace, stylish powder room, & an expansive chef's kitchen. Designed for entertaining, the kitchen offers a bayed breakfast nook, oversized island, Sub-Zero and Viking appliances, granite countertops, walk-in butler's pantry, abundant cabinetry, & built-in features. Take the elevator or stairs to the top floor, which offers a flexible bonus space, ideal for a home office, den, or media room, complete w/ a wet bar, HBA, & private balcony. A 4th BR w/ marina views & generous storage completes this level. Add'l highlights include whole-house sprinkler system, Control4 Cinematic Surround-Sound (extends to porch!), built-in kayak storage & fully irrigated yard. Bald Head Island Club membership available. Ask about available 40' boat slip!!
Home Details
Home Type
- Single Family
Est. Annual Taxes
- $27,948
Year Built
- Built in 2005
Lot Details
- 5,793 Sq Ft Lot
- Lot Dimensions are 60x96x60x96
- Property Fronts a Bay or Harbor
- Street terminates at a dead end
- Wood Fence
- Property is zoned Bh-Pd-3
HOA Fees
- $110 Monthly HOA Fees
Home Design
- Reverse Style Home
- Wood Frame Construction
- Shake Roof
- Wood Siding
- Piling Construction
- Stick Built Home
Interior Spaces
- 3,985 Sq Ft Home
- 3-Story Property
- Ceiling Fan
- 2 Fireplaces
- Combination Dining and Living Room
- Wood Flooring
- Water Views
Kitchen
- Range
- Dishwasher
- Kitchen Island
Bedrooms and Bathrooms
- 3 Bedrooms
- Walk-in Shower
Laundry
- Dryer
- Washer
Parking
- 2 Car Attached Garage
- Front Facing Garage
Accessible Home Design
- Accessible Elevator Installed
Outdoor Features
- Outdoor Shower
- Ocean Side of Freeway
- Balcony
- Deck
- Covered Patio or Porch
Schools
- Southport Elementary School
- South Brunswick Middle School
- South Brunswick High School
Utilities
- Heat Pump System
- Electric Water Heater
- Municipal Trash
Community Details
- Bha & Harbour Village Association, Phone Number (800) 830-2118
- Bhi Harbour Village Subdivision
- Maintained Community
Listing and Financial Details
- Tax Lot 218
- Assessor Parcel Number 2601b076
Map
Home Values in the Area
Average Home Value in this Area
Tax History
| Year | Tax Paid | Tax Assessment Tax Assessment Total Assessment is a certain percentage of the fair market value that is determined by local assessors to be the total taxable value of land and additions on the property. | Land | Improvement |
|---|---|---|---|---|
| 2025 | $27,948 | $2,596,180 | $1,200,000 | $1,396,180 |
| 2024 | $27,948 | $2,596,180 | $1,200,000 | $1,396,180 |
| 2023 | $25,482 | $2,596,180 | $1,200,000 | $1,396,180 |
| 2022 | $25,482 | $1,905,750 | $800,000 | $1,105,750 |
| 2021 | $24,815 | $1,905,750 | $800,000 | $1,105,750 |
| 2020 | $24,815 | $1,905,750 | $800,000 | $1,105,750 |
| 2019 | $24,815 | $809,630 | $800,000 | $9,630 |
| 2018 | $21,691 | $660,320 | $650,000 | $10,320 |
| 2017 | $21,192 | $660,320 | $650,000 | $10,320 |
| 2016 | $21,192 | $660,320 | $650,000 | $10,320 |
| 2015 | $21,192 | $1,665,870 | $650,000 | $1,015,870 |
| 2014 | $24,558 | $2,129,350 | $1,200,000 | $929,350 |
Property History
| Date | Event | Price | Change | Sq Ft Price |
|---|---|---|---|---|
| 05/24/2025 05/24/25 | For Sale | $3,295,000 | +46.4% | $827 / Sq Ft |
| 08/20/2020 08/20/20 | Sold | $2,250,000 | -16.5% | $565 / Sq Ft |
| 07/16/2020 07/16/20 | Pending | -- | -- | -- |
| 09/25/2019 09/25/19 | For Sale | $2,695,000 | -- | $676 / Sq Ft |
Purchase History
| Date | Type | Sale Price | Title Company |
|---|---|---|---|
| Warranty Deed | $2,250,000 | None Available | |
| Warranty Deed | $660,500 | -- |
Mortgage History
| Date | Status | Loan Amount | Loan Type |
|---|---|---|---|
| Open | $1,575,000 | New Conventional | |
| Previous Owner | $215,500 | Small Business Administration |
Source: Hive MLS
MLS Number: 100509434
APN: 2601B076
- A7 Keelson Row
- 7 Keelson Row
- 6 Keelson Row
- 5 Keelson Row
- S14 Keelson Row
- S2 Keelson Row
- 4 Row Boat Row
- 43 Transom Row
- 41 Transom Row
- 105 Turks Head Ct
- 84 Turks Head Ct
- 870 Pine Needles Rd
- 251 Fifty Lakes Dr
- 940 Pine Needles Rd
- 113 W Bald Head W
- 15 Sea Gull Trail
- 123 W Bald Head Wynd
- 123 N Bald Head Wynd Unit 8
- 123 N Bald Head Wynd Unit 9
- 35 Dowitcher Trail
- 1010 N Caswell Ave
- 405 Trevally Ct
- 1330 N Howe St Unit 4
- 302 Norton St Unit Guest House Apartment
- 4999 Glen Cove Dr SE
- 4911 Alamance Dr
- 4850 Tobago Dr SE
- 4917 Dreamweaver Ct Unit 6
- 4458 Maritime Oak Dr
- 4292 River Birch Dr
- 4250 Cherry Laurel Ln SE
- 4933 Abbington Oaks Way SE
- 4826 Abbington Oaks Way SE
- 4873 Abbington Oaks Way
- 321 NE 59th St Unit ID1266304P
- 133 SE 48th St Unit 3
- 201 NE 48th St
- 3266 Wild Azalea Way SE
- 4141 Churchill Cir SE
- 3030 Marsh Winds Cir Unit 1103
