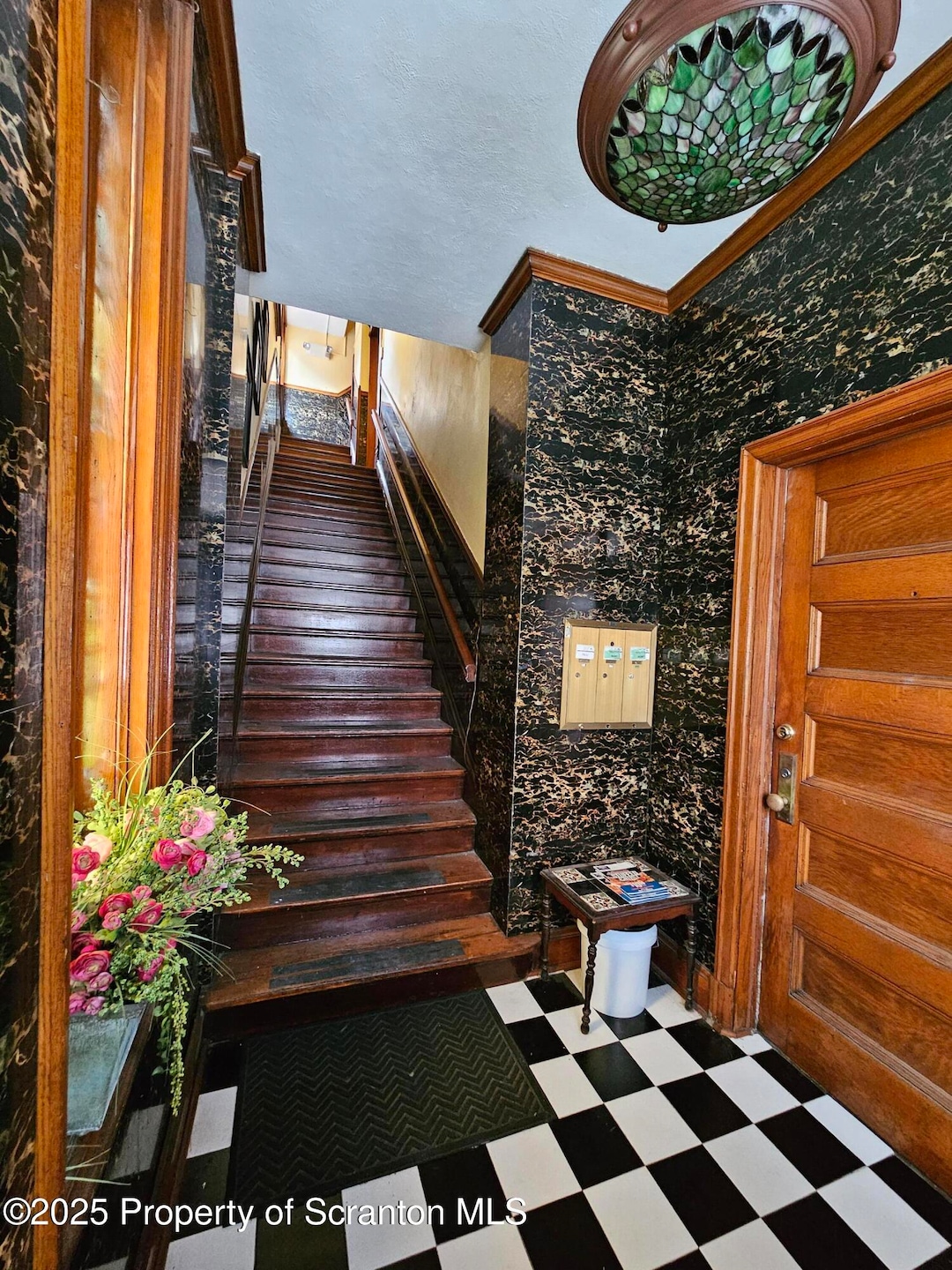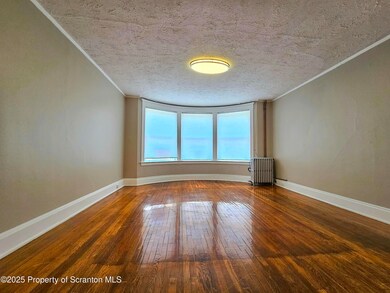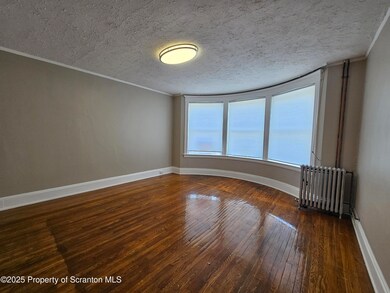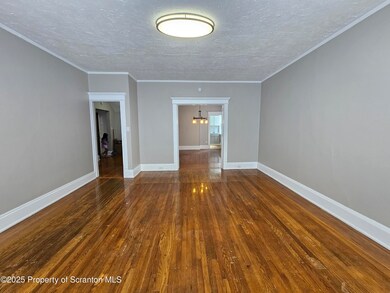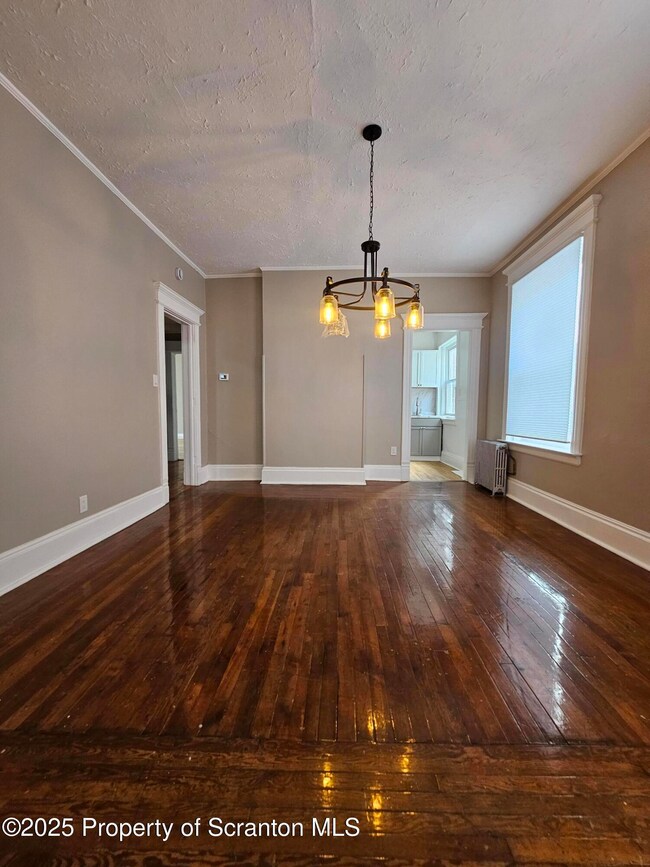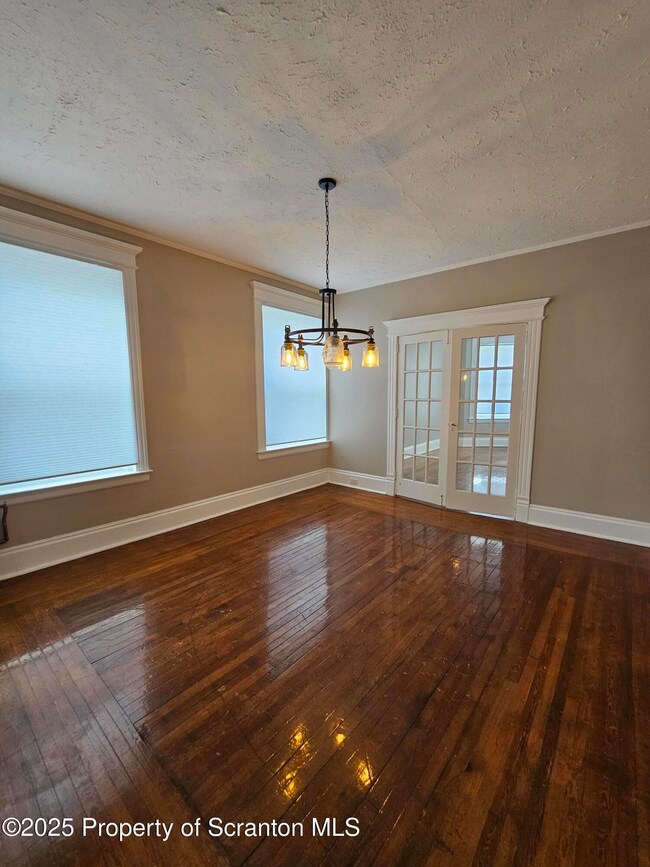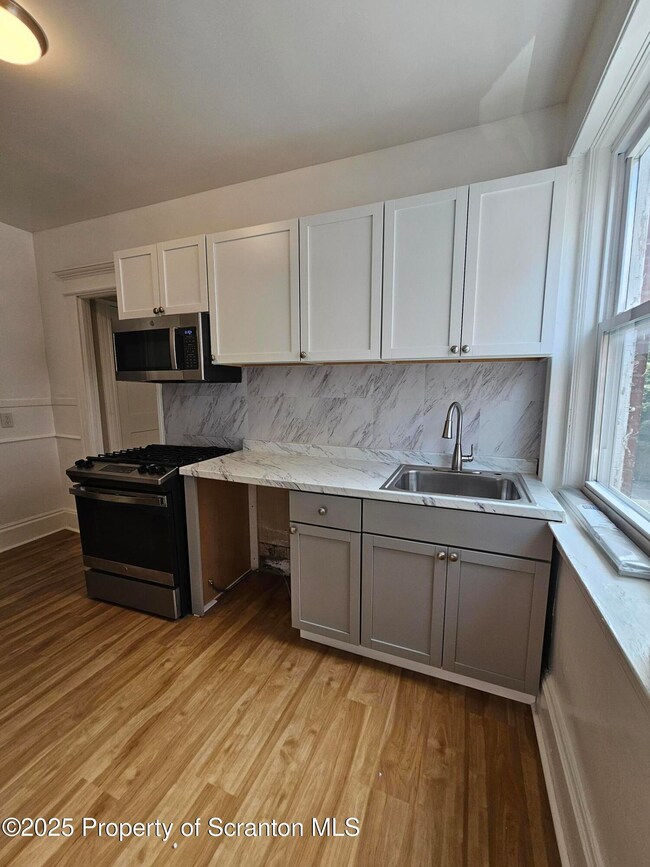218 S Franklin St Unit Fl 2 Wilkes Barre, PA 18701
Highlights
- Wood Flooring
- Rear Porch
- Walk-In Closet
- High Ceiling
- Woodwork
- 4-minute walk to Laflin Creekside Playground
About This Home
Spacious 3-Bedroom Apartment in Prime Wilkes University NeighborhoodDiscover an exceptional rental opportunity in the heart of the Wilkes University campus area! This exquisite apartment offers 1,600 square feet of thoughtfully designed living space, perfect for students, professionals, or families seeking comfort and convenience.Location Highlights:~Just 1 block from the historic Mary Stegmaier Mansion~Only 2 blocks from The Vault restaurant and The Bank Condominium complex~Prime real estate within walking distance to downtown Wilkes-Barre and several parks.Apartment Features:~3 spacious bedrooms with large closets and built-in storage~Private balcony accessible from two bedrooms~Bright and airy living room~Separate dining room, ideal for entertaining~Fully equipped kitchen~Laundry room for added convenience~2 modern bathsThis apartment stands out for its beautiful aesthetics, generous storage, and unbeatable location. Enjoy the tranquility of a private balcony while being steps away from the vibrant city center, campus amenities, and local parks.Contact us today to schedule a tour and secure your new home in one of Wilkes-Barre's most desirable neighborhoods!
Property Details
Home Type
- Multi-Family
Year Built
- Built in 1928
Lot Details
- 4,356 Sq Ft Lot
- Lot Dimensions are 40x110
Parking
- On-Street Parking
Home Design
- Apartment
- Fire Rated Drywall
Interior Spaces
- 1,600 Sq Ft Home
- 3-Story Property
- Woodwork
- Crown Molding
- High Ceiling
- Ceiling Fan
- Entrance Foyer
- Living Room
- Dining Room
- Free-Standing Gas Range
- Laundry Room
- Unfinished Basement
Flooring
- Wood
- Tile
Bedrooms and Bathrooms
- 3 Bedrooms
- Walk-In Closet
- 2 Full Bathrooms
Outdoor Features
- Rear Porch
Utilities
- Window Unit Cooling System
- Heating System Uses Steam
- Heating System Uses Natural Gas
- Natural Gas Connected
Community Details
- 3 Units
Listing and Financial Details
- Property Available on 7/23/25
- Exclusions: Heat, electric, internet
- Tenant pays for cable TV, gas, electricity
- The owner pays for hot water, sewer, water
- Rent includes management, water, sewer
- Assessor Parcel Number 73-H9SE3-018-011
Map
Source: Greater Scranton Board of REALTORS®
MLS Number: GSBSC253604
- 34 W Ross St
- 380 S Franklin St
- 29 Terrace St
- 6 Magnolia Ave
- 28 Carey Ave
- 60 Mallery Place
- 51-53 S Welles St
- 228 S Hancock St
- 533 S Franklin St
- 1 N River St
- 245 Hazle St
- 273 S Grant St
- 37 S Dawes Ave
- 1 Rear Rita St
- 70 Prospect St
- 58 E Lafayette Place
- 71 Prospect St
- 576 S Main St
- 153 Moyallen St
- 431 S Hancock St
