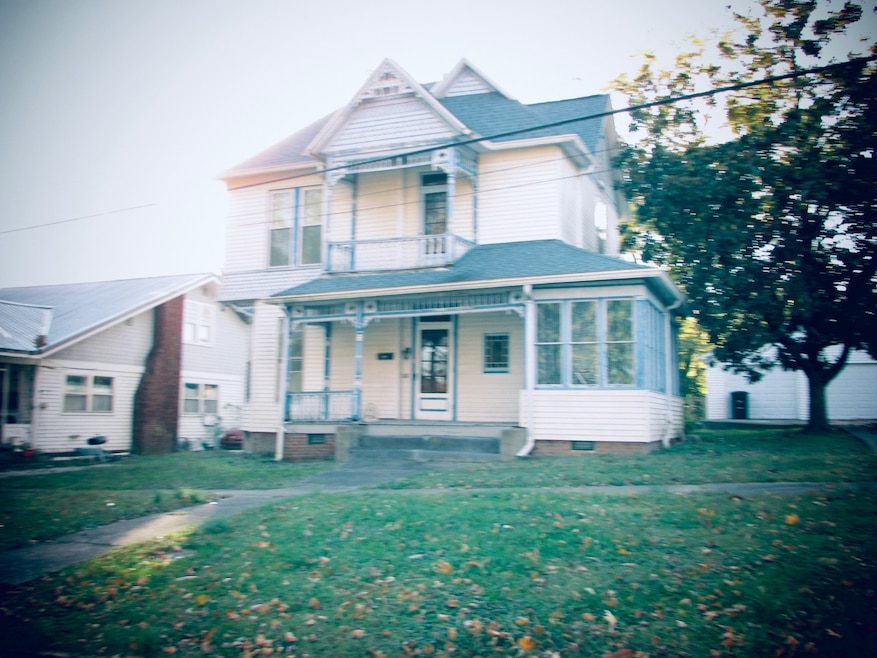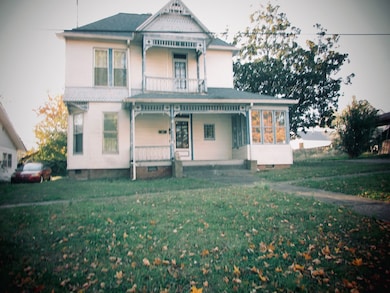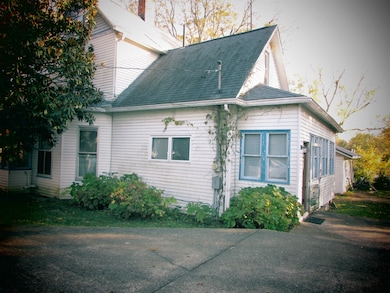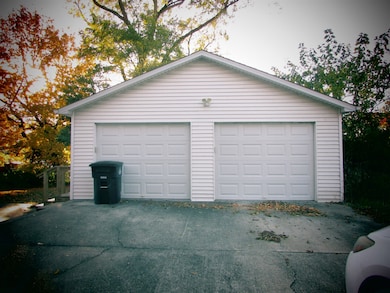218 S Middle St Grayville, IL 62844
Estimated payment $498/month
Highlights
- Wood Flooring
- Enclosed Patio or Porch
- Living Room
- Victorian Architecture
- 2 Car Detached Garage
- Entrance Foyer
About This Home
Step back in time with this beautiful 2-story Victorian home full of original character and timeless craftsmanship. Featuring 3 bedrooms and 1 1/2 baths, this property showcases stunning hardwood floors, intricate woodwork, and classic interior doors that reflect true period charm. Enjoy mornings in the enclosed sunporch or evenings in the spacious living areas that are ready for your personal touch. The kitchen includes an appliance package, offering a great start for updates and modern improvements. A 2-car detached garage and an old unfinished basement provide ample storage and potential for additional space. While this home needs some work, it's a wonderful opportunity for restoration enthusiasts or investors looking to bring new life to a piece of history. With the right vision, this Victorian can shine once again! Key Features: 3 Bedrooms | 1 1/2 Baths | 2 Stories Beautiful original hardwood floors and wood trim Enclosed sunporch 2-car detached garage Kitchen with appliance package Unfinished basement Tons of historic charm and character Don't miss your chance to own a true classic - schedule your showing today and imagine the possibilities!
Home Details
Home Type
- Single Family
Est. Annual Taxes
- $2,245
Year Built
- Built in 1935
Parking
- 2 Car Detached Garage
Home Design
- Victorian Architecture
- Frame Construction
- Asphalt Roof
- Vinyl Siding
Interior Spaces
- 2,600 Sq Ft Home
- 2-Story Property
- Entrance Foyer
- Living Room
- Dining Room
- Wood Flooring
- Unfinished Basement
- Basement Fills Entire Space Under The House
- Oven
Bedrooms and Bathrooms
- 3 Bedrooms
Outdoor Features
- Enclosed Patio or Porch
Utilities
- Hot Water Heating System
- Heating System Uses Natural Gas
Map
Home Values in the Area
Average Home Value in this Area
Tax History
| Year | Tax Paid | Tax Assessment Tax Assessment Total Assessment is a certain percentage of the fair market value that is determined by local assessors to be the total taxable value of land and additions on the property. | Land | Improvement |
|---|---|---|---|---|
| 2024 | $1,825 | $27,537 | $2,687 | $24,850 |
| 2023 | $1,613 | $24,189 | $2,360 | $21,829 |
| 2022 | $1,546 | $21,634 | $2,111 | $19,523 |
| 2021 | $1,525 | $20,577 | $2,008 | $18,569 |
| 2020 | $1,466 | $20,577 | $2,008 | $18,569 |
| 2019 | $1,568 | $20,577 | $2,008 | $18,569 |
| 2018 | $1,568 | $20,577 | $2,008 | $18,569 |
| 2017 | $1,485 | $20,373 | $1,988 | $18,385 |
| 2016 | $1,391 | $20,086 | $1,960 | $18,126 |
| 2015 | $2,273 | $19,714 | $1,924 | $17,790 |
| 2014 | $2,349 | $20,252 | $2,913 | $17,339 |
| 2013 | $2,206 | $19,270 | $2,772 | $16,498 |
| 2012 | $2,192 | $18,410 | $2,648 | $15,762 |
Property History
| Date | Event | Price | List to Sale | Price per Sq Ft |
|---|---|---|---|---|
| 09/20/2025 09/20/25 | For Sale | $59,000 | -- | $23 / Sq Ft |
Source: My State MLS
MLS Number: 11602487
APN: 05-20-239-014
- 116 E North St
- 127 W Butler St
- 420 S Main St
- 201 Mulberry St
- 405 N 1st St
- 531 Cemetery Rd
- 121 W Martin St
- 0 S 1850 Rd W Unit 202431574
- 0 Cr 350 N
- 801 Fifer Hills Rd
- 2121 Illinois 1
- 128 S Main St
- 1972 Cr 1985 N
- 201 Elliott St
- 505 Fourth St
- 336 Co Rd 1980e
- 873 Cr 850 N
- 643 Lee Rd
- 337 S 2nd St
- 0000 E Monet Rd
- 203 N Division St
- 2100 S Richland Creek Dr
- 10600 Big Cynthiana Rd
- 1615 W Tulip Blossom Ln
- 409 Fielding Ct
- 407 Leffel Ct
- 220 W Garfield Ave
- 9501 Darmstadt Rd
- 425 Key Dr W
- 814 Schutte Rd
- 6907 Sweet Gum Ct
- 5630 Calle de Oro
- 5001 Lakeside Ct
- 2900 Cozy Ct
- 1140 Western Hills Dr
- 2518 Leisure Ln
- 5650 Copper Canyon
- 9211 Turner Dr
- 3701 Upper Mt Vernon Rd
- 709 Thornberry Dr




