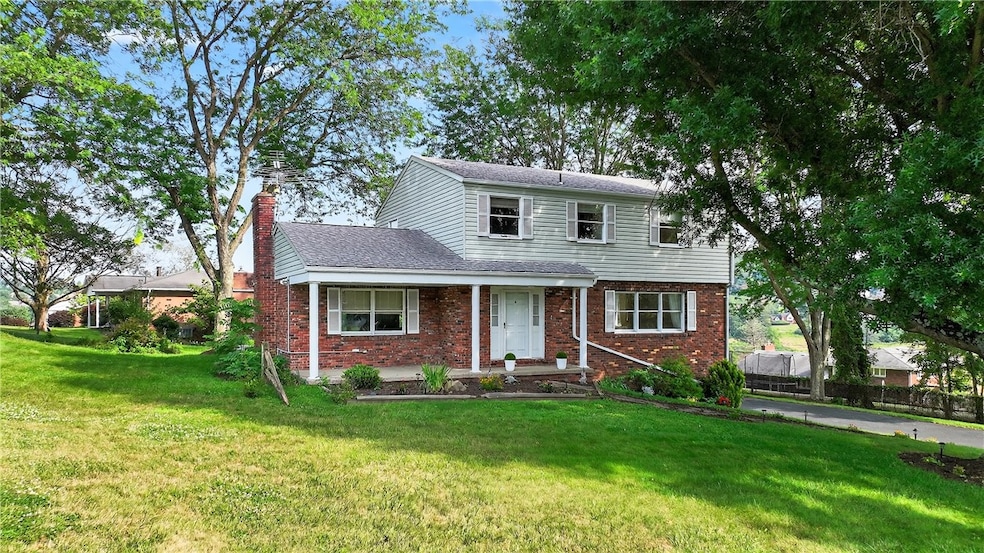218 Skyline Dr Belle Vernon, PA 15012
Rostaver Township NeighborhoodEstimated payment $2,132/month
Highlights
- Colonial Architecture
- 2 Car Attached Garage
- Walk-Up Access
- 1 Fireplace
- Forced Air Heating and Cooling System
About This Home
THIS INCREDIBLE, SPACIOUS HOME WILL HAVE YOU SAYING=I WANT TO MAKE IT MINE! * THE FIRST FLOOR FAMILY ROOM FEATURES A BRICK WOOD BURNING FIREPLACE=PICTURE CUDDLING UP ON THOSE UPCOMING COLD WINTER DAYS!*PERFECT FOR YOUR CHRISTMAS TREE AND FAMILY/FRIEND GATHERINGS!* THE LARGE LIVING ROOM MEANS THERE IS ROOM FOR EVERYONE!*THE EAT IN KITCHEN WILL DELIGHT THE CHEF IN THE FAMILY WITH PLENTY OF CABINETRY AND COUNTER TOPS! ROOM FOR A NICE SIZE TABLE AND IT'S OPEN TO THE FAMILY ROOM!* A DINING ROOM FOR HOSTING DINNERS AND A HALF BATH COMPLETE THE FIRST FLOOR,* UPSTAIRS YOU WILL FIND 4 AMPLE SIZED BEDROOMS! A FULL BATH FOR ALL PLUS THE PRIMARY BEDROOM HAS AN ENSUITE!* OUTSIDE THE YARD IS WONDERFUL AND LARGE ENOUGH FOR GAMES AND OUTDOOR ACTIVITIES!
*
Home Details
Home Type
- Single Family
Est. Annual Taxes
- $5,119
Year Built
- Built in 1979
Home Design
- Colonial Architecture
- Asphalt Roof
- Vinyl Siding
Interior Spaces
- 2-Story Property
- 1 Fireplace
- Laminate Flooring
- Basement
- Walk-Up Access
Kitchen
- Stove
- Microwave
- Dishwasher
Bedrooms and Bathrooms
- 4 Bedrooms
Parking
- 2 Car Attached Garage
- Garage Door Opener
Utilities
- Forced Air Heating and Cooling System
- Heating System Uses Gas
Map
Home Values in the Area
Average Home Value in this Area
Tax History
| Year | Tax Paid | Tax Assessment Tax Assessment Total Assessment is a certain percentage of the fair market value that is determined by local assessors to be the total taxable value of land and additions on the property. | Land | Improvement |
|---|---|---|---|---|
| 2025 | $5,119 | $36,360 | $4,620 | $31,740 |
| 2024 | $5,119 | $36,360 | $4,620 | $31,740 |
| 2023 | $4,687 | $36,360 | $4,620 | $31,740 |
| 2022 | $4,632 | $36,360 | $4,620 | $31,740 |
| 2021 | $4,596 | $36,360 | $4,620 | $31,740 |
| 2020 | $4,486 | $36,360 | $4,620 | $31,740 |
| 2019 | $4,372 | $36,360 | $4,620 | $31,740 |
| 2018 | $4,277 | $36,360 | $4,620 | $31,740 |
| 2017 | $4,190 | $36,360 | $4,620 | $31,740 |
| 2016 | $4,085 | $36,360 | $4,620 | $31,740 |
| 2015 | $4,085 | $36,360 | $4,620 | $31,740 |
| 2014 | $4,085 | $36,360 | $4,620 | $31,740 |
Property History
| Date | Event | Price | Change | Sq Ft Price |
|---|---|---|---|---|
| 08/01/2025 08/01/25 | For Sale | $320,000 | -- | -- |
Mortgage History
| Date | Status | Loan Amount | Loan Type |
|---|---|---|---|
| Closed | $50,000 | Credit Line Revolving |
Source: West Penn Multi-List
MLS Number: 1714567
APN: 56-06-15-0-023
- 406 Jamie Dr
- 1040 1/2 Sharon Dr
- 0000 Peasant Village Ln
- 517 Callie Ct
- 204 Rolling Hill Farm Dr
- 958 Vernon Dr
- 400 Abbey Ln
- 767 Fellsburg Rd
- 180 Sweeney Circle Dr
- 742 Sandstone Way
- 740 Sandstone Way
- T330 Fells Church Rd
- 202 Larson Blvd
- Lilac Plan at Marian Woodlands
- Boston Plan at Marian Woodlands
- Sanibel Plan at Marian Woodlands
- Birmingham Plan at Marian Woodlands
- Rockford Plan at Marian Woodlands
- Carlisle Plan at Marian Woodlands
- Somerset Plan at Marian Woodlands
- 2710 Douglas Run Rd
- 221 2nd St Unit 5
- 516 Oneida St
- 435 Donner Ave
- 97 Pennsylvania Blvd
- 426 Broad Ave
- 426 Broad Ave
- 427 Pearl Alley Unit 1
- 426 Broad Ave Unit 2
- 326 Main St Unit 2
- 16 3rd St
- 534 Fallowfield Ave Unit 5
- 534 Fallowfield Ave Unit 4
- 619 Conrad Ave Unit 2
- 623 Conrad Ave
- 568 Conrad Ave
- 428 2nd St Unit 1
- 12 Young Ln
- 2300 Surrey Ln
- 812 4th St







