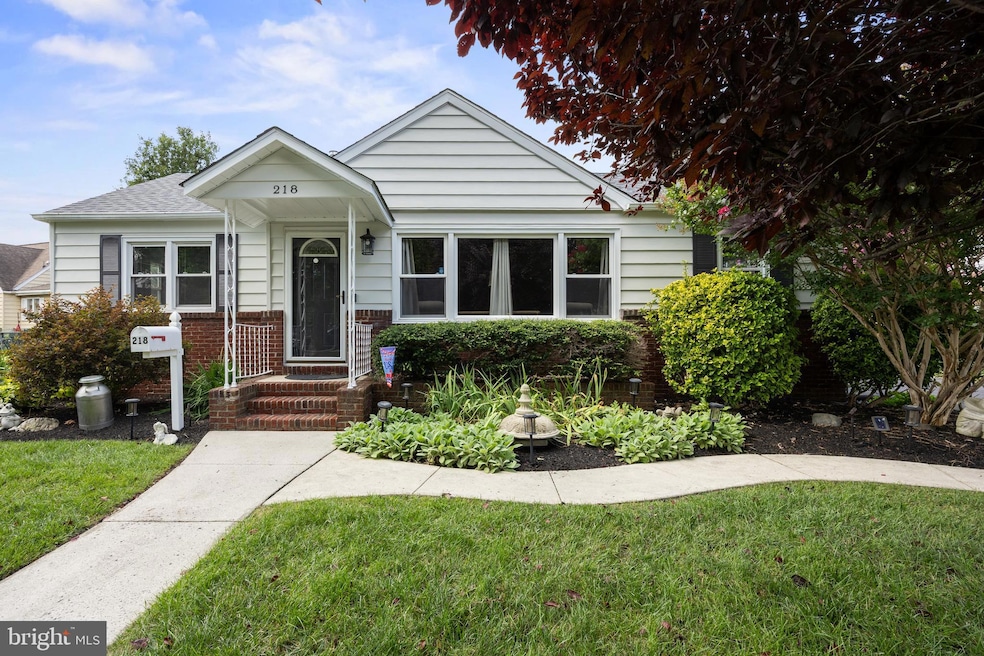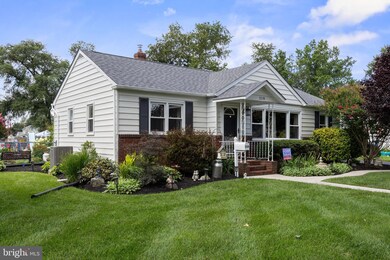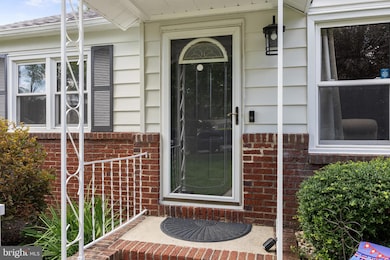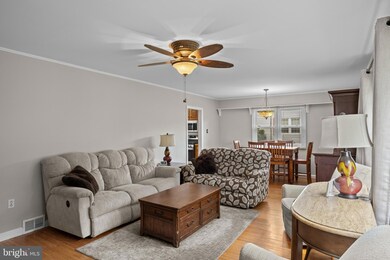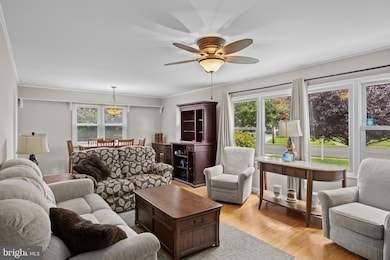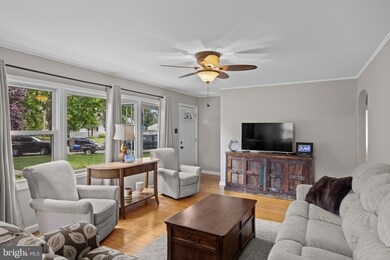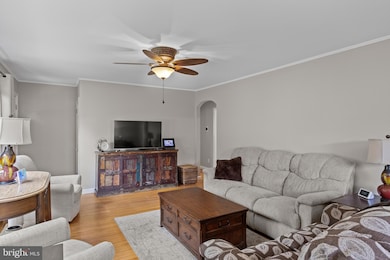
218 Spout Spring Ave Lumberton, NJ 08048
Outlying Lumberton NeighborhoodEstimated payment $2,558/month
Highlights
- Hot Property
- Private Pool
- Wood Flooring
- Rancocas Valley Regional High School Rated A-
- Rambler Architecture
- Attic
About This Home
Highest and Best due by Thursday July 31 at 5pm. Thank you!
Welcome home! Get ready to fall in love with this immaculate beauty. This 3 bedroom ranch-style home on a quiet street in Lumberton has so much to offer! A partial brick facade, freshly painted siding with black shutters and a well-manicured lawn present both charm and curb appeal.
Upon entering, you are greeted with a large, open living room and dining area, with original hardwood floors throughout. These rooms are freshly painted and beautifully maintained. The kitchen features beautiful cabinetry with plenty of counter space.
Three spacious bedrooms and an updated bathroom are all on the main floor. The basement has been finished to include a family room area, the perfect place to spend time with loved ones. The basement also offers a half bathroom and large storage room that includes laundry room.
Walk outside to a spacious patio and experience this beautiful backyard oasis. Lounge in the in ground pool, towel off and walk through an amazingly maintained garden that features plants, flowers, succulents and vegetables. Not only does the backyard have a large detached garage, it also features the cutest she-shed imaginable! The garage can be utilized as a workshop, or for added storage. The she-shed can be your peaceful escape from reality, or whatever your heart desires.
Other features include irrigation system, new HVAC (less than a year old), newer roof and water heater (5 years old).
Just minutes from Route 38, NJ Turnpike, Joint Base MDL, restaurants, downtown shopping, and Virtua Memorial Hospital.
Home Details
Home Type
- Single Family
Est. Annual Taxes
- $5,845
Year Built
- Built in 1953 | Remodeled in 2000
Lot Details
- Lot Dimensions are 75.00 x 152.00
- Cul-De-Sac
- Corner Lot
- Open Lot
- Back, Front, and Side Yard
- Property is zoned R75
Home Design
- Rambler Architecture
- Brick Foundation
- Frame Construction
- Pitched Roof
- Shingle Roof
Interior Spaces
- 1,066 Sq Ft Home
- Property has 1 Level
- Ceiling Fan
- Family Room
- Living Room
- Dining Room
- Attic
Kitchen
- Butlers Pantry
- Self-Cleaning Oven
- Dishwasher
- Disposal
Flooring
- Wood
- Vinyl
Bedrooms and Bathrooms
- 3 Main Level Bedrooms
- En-Suite Primary Bedroom
- En-Suite Bathroom
Finished Basement
- Basement Fills Entire Space Under The House
- Laundry in Basement
Parking
- Driveway
- On-Street Parking
Outdoor Features
- Private Pool
- Patio
- Exterior Lighting
- Shed
Schools
- Ashbrook Elementary School
- Rancocas Valley Reg. High School
Utilities
- Forced Air Heating and Cooling System
- Cooling System Utilizes Natural Gas
- 100 Amp Service
- Natural Gas Water Heater
- Cable TV Available
Community Details
- No Home Owners Association
Listing and Financial Details
- Tax Lot 00024
- Assessor Parcel Number 17-00065 01-00024
Map
Home Values in the Area
Average Home Value in this Area
Tax History
| Year | Tax Paid | Tax Assessment Tax Assessment Total Assessment is a certain percentage of the fair market value that is determined by local assessors to be the total taxable value of land and additions on the property. | Land | Improvement |
|---|---|---|---|---|
| 2024 | $5,497 | $219,600 | $74,400 | $145,200 |
| 2023 | $5,497 | $219,600 | $74,400 | $145,200 |
| 2022 | $5,369 | $219,600 | $74,400 | $145,200 |
| 2021 | $5,354 | $219,600 | $74,400 | $145,200 |
| 2020 | $5,308 | $219,600 | $74,400 | $145,200 |
| 2019 | $5,248 | $219,600 | $74,400 | $145,200 |
| 2018 | $5,169 | $219,600 | $74,400 | $145,200 |
| 2017 | $5,073 | $219,600 | $74,400 | $145,200 |
| 2016 | $4,963 | $219,600 | $74,400 | $145,200 |
| 2015 | $4,926 | $219,600 | $74,400 | $145,200 |
| 2014 | $4,739 | $219,600 | $74,400 | $145,200 |
Property History
| Date | Event | Price | Change | Sq Ft Price |
|---|---|---|---|---|
| 07/25/2025 07/25/25 | For Sale | $375,000 | -- | $352 / Sq Ft |
Purchase History
| Date | Type | Sale Price | Title Company |
|---|---|---|---|
| Interfamily Deed Transfer | -- | None Available | |
| Bargain Sale Deed | $239,218 | Congress Title Corp | |
| Bargain Sale Deed | $115,500 | Weichert Title Agency |
Mortgage History
| Date | Status | Loan Amount | Loan Type |
|---|---|---|---|
| Open | $141,000 | New Conventional | |
| Closed | $189,218 | Fannie Mae Freddie Mac | |
| Previous Owner | $92,400 | Purchase Money Mortgage |
Similar Homes in the area
Source: Bright MLS
MLS Number: NJBL2091758
APN: 17-00065-01-00024
- 204 Washington St
- 73 Washington St
- 760 Eayrestown Rd
- 141 Rancocas Rd
- 760 Eayrestown Rd
- 29 Sycamore Ct
- 124 Grant St
- 744 Eayrestown Rd
- 50 Brainerd St
- 108 Levis Dr
- 48 Brainerd St
- 29 Garden St Unit 5
- 38 Garden St Unit 3
- 28 Fawn Ct
- 1401 Windmill Way
- 302 Barrington Ct
- 14 Tarragon Dr
- 9 Coriander Dr
- 5 Sage Dr Unit 5
- 7 Peppercorn Dr
