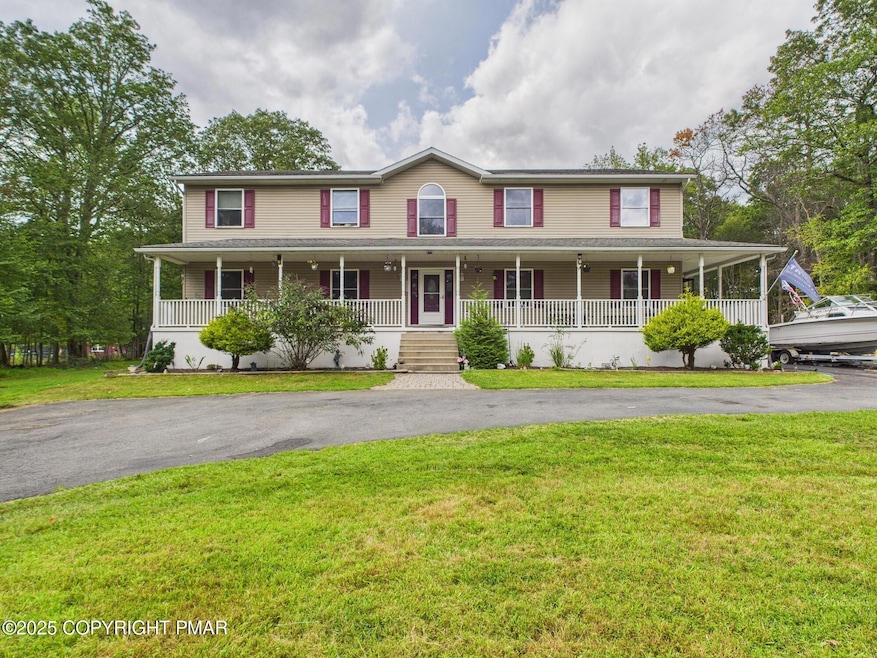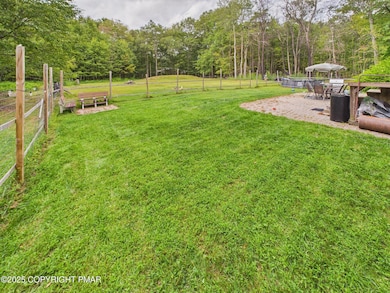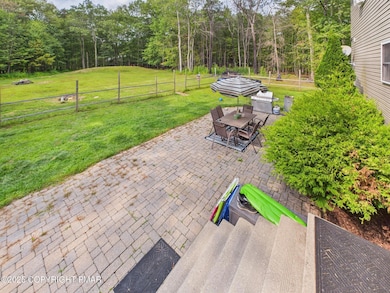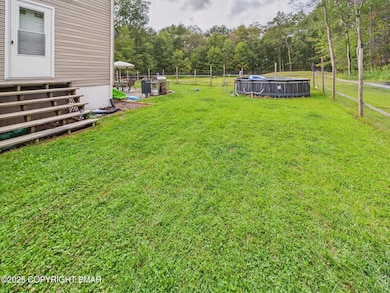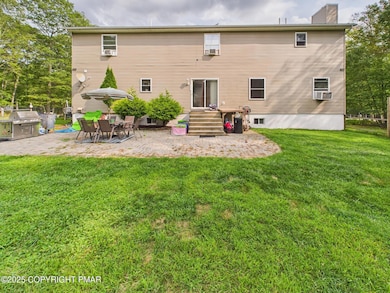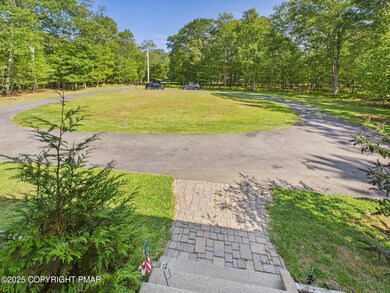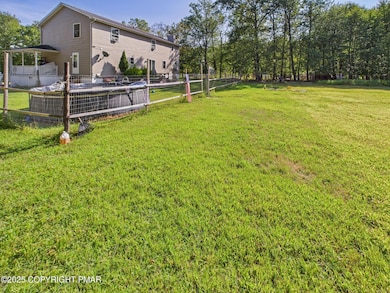218 Spruce Run Dr Dingmans Ferry, PA 18328
Estimated payment $3,132/month
Highlights
- Above Ground Pool
- Colonial Architecture
- Wood Flooring
- 2.51 Acre Lot
- Cathedral Ceiling
- Bonus Room
About This Home
Welcome to your country retreat! Set on 2.51 cleared acres in a peaceful country setting, this 5,520 sq. ft. home blends charm, comfort, and entertainment. With 4 spacious bedrooms plus a bonus room on the lower level (ideal for an additional bedroom, guest suite, or office), the home offers flexible living options. The primary suite features a full bath and a large walk-in closet, providing a private retreat within the home. The main living area showcases Brazilian Cherry hardwood floors and warmed by a pellet stove to add ambience on a brisk winter day, creating a cozy yet elegant atmosphere. A large kitchen with a breakfast nook, plus a spacious living room and dining room, provide the perfect space for family gatherings and entertaining. The finished lower level is designed for fun, complete with a custom bar area, a pellet stove, and a convenient half bath along with plenty of storage space. Step outside to enjoy a covered porch, an above-ground pool, and plenty of cleared land ideal for recreation, gardening, or simply relaxing. A circular driveway offers easy access and adds to the curb appeal. All of this is just minutes away from golf courses, skiing, and the many festivals the Poconos are famous for, giving you year-round activities right at your doorstep. Don't miss the opportunity to own this one-of-a-kind property that combines country charm with modern convenience!
Listing Agent
RE/MAX Property Specialists - Pocono Lake License #RS370279 Listed on: 09/19/2025

Property Details
Home Type
- Modular Prefabricated Home
Est. Annual Taxes
- $6,361
Year Built
- Built in 2005
Lot Details
- 2.51 Acre Lot
- Private Streets
- Landscaped
- Paved or Partially Paved Lot
- Level Lot
- Back and Front Yard
HOA Fees
- $58 Monthly HOA Fees
Home Design
- Single Family Detached Home
- Colonial Architecture
- Modular Prefabricated Home
- Concrete Foundation
- Asphalt Roof
- Cement Siding
- Vinyl Siding
- Pre-Fab Construction
- Concrete Block And Stucco Construction
- Concrete Perimeter Foundation
- Asphalt
Interior Spaces
- 4,922 Sq Ft Home
- 3-Story Property
- Central Vacuum
- Bar
- Cathedral Ceiling
- Ceiling Fan
- Chandelier
- Free Standing Fireplace
- Flue
- Family Room with Fireplace
- Living Room
- Dining Room
- Recreation Room with Fireplace
- Bonus Room
- Game Room Downstairs
- Lower Floor Utility Room
- Storage
- Utility Room
Kitchen
- Breakfast Area or Nook
- Electric Oven
- Self-Cleaning Oven
- Electric Range
- Range Hood
- Microwave
- Dishwasher
- Stainless Steel Appliances
- Kitchen Island
- Granite Countertops
- Laminate Countertops
Flooring
- Wood
- Carpet
- Ceramic Tile
Bedrooms and Bathrooms
- 4 Bedrooms
- Primary Bedroom Upstairs
- Walk-In Closet
- Double Vanity
Laundry
- Laundry on main level
- Dryer
- Washer
Partially Finished Basement
- Heated Basement
- Basement Fills Entire Space Under The House
- Fireplace in Basement
- Stubbed For A Bathroom
- Basement Storage
Parking
- Circular Driveway
- 10 Open Parking Spaces
Outdoor Features
- Above Ground Pool
- Wrap Around Porch
Utilities
- Window Unit Cooling System
- Heating System Uses Oil
- Baseboard Heating
- Hot Water Heating System
- 200+ Amp Service
- Well
- Electric Water Heater
- On Site Septic
Community Details
- Association fees include maintenance road
- Spruce Run Creek Farms Subdivision
Listing and Financial Details
- Assessor Parcel Number 172.00-01-26 107767
- $81 per year additional tax assessments
Map
Home Values in the Area
Average Home Value in this Area
Tax History
| Year | Tax Paid | Tax Assessment Tax Assessment Total Assessment is a certain percentage of the fair market value that is determined by local assessors to be the total taxable value of land and additions on the property. | Land | Improvement |
|---|---|---|---|---|
| 2025 | $6,357 | $40,360 | $6,760 | $33,600 |
| 2024 | $6,357 | $40,360 | $6,760 | $33,600 |
| 2023 | $6,259 | $40,360 | $6,760 | $33,600 |
| 2022 | $6,059 | $40,360 | $6,760 | $33,600 |
| 2021 | $5,929 | $40,360 | $6,760 | $33,600 |
| 2020 | $5,929 | $40,360 | $6,760 | $33,600 |
| 2019 | $5,868 | $40,360 | $6,760 | $33,600 |
| 2018 | $5,798 | $40,360 | $6,760 | $33,600 |
| 2017 | $5,673 | $40,360 | $6,760 | $33,600 |
| 2016 | $0 | $40,360 | $6,760 | $33,600 |
| 2014 | -- | $40,360 | $6,760 | $33,600 |
Property History
| Date | Event | Price | List to Sale | Price per Sq Ft |
|---|---|---|---|---|
| 09/19/2025 09/19/25 | For Sale | $485,000 | -- | $99 / Sq Ft |
Source: Pocono Mountains Association of REALTORS®
MLS Number: PM-135846
APN: 107767
- 135 Spruce Run Dr
- 0 Off Whitiker Farm Rd Unit PM-130148
- 1855 Pennsylvania 402
- 1837 Pennsylvania 402
- 113 Lake Minisink Rd E
- 1107 Long Lake Rd
- 508 Kili Way
- 107 Gollum Ln
- 2104 Tamiment Ln
- 604 Bombur Ln
- 613 Bombur Ln
- Lot 106 Wilderland Rd
- Lot 105 Wilderland Rd
- 0 Oakenshield Dr Unit PM-130450
- 106 Swartsburo Dr
- 101 Withywindle Way
- 202 Tomnoddy Dr
- 111 N Bushkill Cabin Colony Rd
- 158 Saunders Dr
- 4806 Glacier Dr
- 1001 Long Lake Rd
- 134 Oakenshield Dr
- 124 Saunders Dr
- 116 Eton Ct Unit Downstairs
- 107 Berkshire Ct
- 5880 Decker Rd
- 125 Edinburgh Rd
- 104 Radcliff Rd
- 5031 Woodbridge Dr E
- 1037 Porter Dr
- 4535 Pine Ridge Dr W
- 264 Bristol Way
- 233 Sedburgh Ct
- 1163 Steele Cir
- 867 Underwood Rd W
- 1152 Steele Cir
- 1220 Dogwood Ln
- 107 Davis Cir
- 22 Mountain Top Rd
- 6568 Cone Rd
