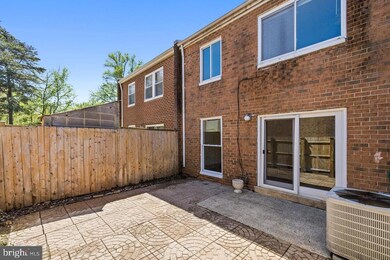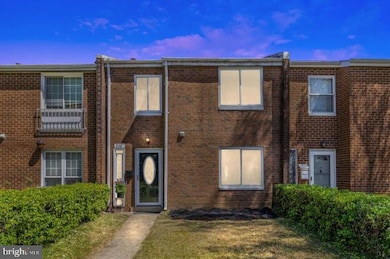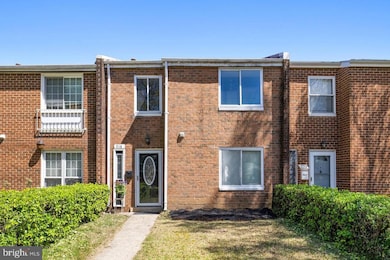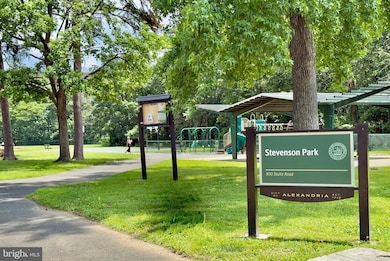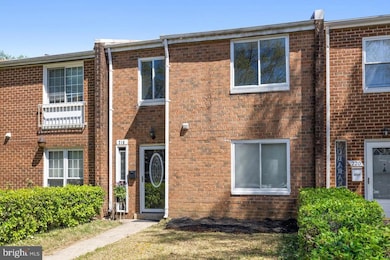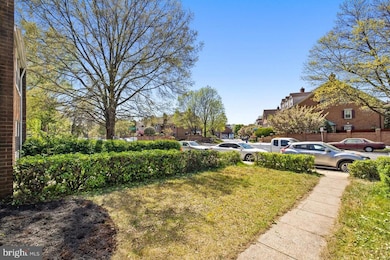218 Stevenson Square Alexandria, VA 22304
Landmark NeighborhoodHighlights
- View of Trees or Woods
- Wood Flooring
- Community Basketball Court
- Colonial Architecture
- Upgraded Countertops
- 1-minute walk to Stevenson Park
About This Home
LOCATION! LOCATION Location
MUST SEE! Ample guest parking in the guest lot & plenty of off-street parking. Beautifully and fully renovated 4BR, 2BA townhouse with 1,400+ sq ft. Over 100K in upgrades throughout. Upgrades include a brand-new, high-quality complete roof with structure: shingles, reinforced attic beams, new insulation, new gutters & drain pipes. A new A/C unit and updated electric panel & wiring. Google Smart Home system with security cameras. Enjoy modern living with close to no HOA fee.(Landlord Pays HOA) The main level features a new full bath, a custom laundry closet, a sleek large media wall with an electric fireplace, and modern lighting. The kitchen features a new French door fridge, a new dishwasher, custom storage, a gas cooking stove, and additional dining cabinetry. and under-stairs moving pantry. Enjoy a fenced backyard with a patio, canopy, and a shed—Stevenson Park is steps away. Move-in ready with premium finishes throughout! (also available for rent $3500)
Listing Agent
(703) 338-9682 homemaxx@me.com Samson Properties License #225078556 Listed on: 10/22/2025

Townhouse Details
Home Type
- Townhome
Est. Annual Taxes
- $5,436
Year Built
- Built in 1972 | Remodeled in 2025
Lot Details
- 1,460 Sq Ft Lot
- Backs To Open Common Area
- Property is Fully Fenced
- Wood Fence
- Landscaped
- Extensive Hardscape
- Back and Front Yard
- Property is in excellent condition
HOA Fees
- $3 Monthly HOA Fees
Property Views
- Woods
- Garden
Home Design
- Colonial Architecture
- Brick Exterior Construction
- Slab Foundation
- Asphalt Roof
Interior Spaces
- 1,400 Sq Ft Home
- Property has 2 Levels
- Built-In Features
- Ceiling Fan
- Electric Fireplace
- Awning
- Living Room
- Formal Dining Room
- Storage Room
Kitchen
- Galley Kitchen
- Oven
- Stove
- Built-In Microwave
- Dishwasher
- Stainless Steel Appliances
- Upgraded Countertops
- Disposal
Flooring
- Wood
- Carpet
Bedrooms and Bathrooms
- 4 Bedrooms
- Bathtub with Shower
Laundry
- Laundry on main level
- Dryer
- Washer
Home Security
- Exterior Cameras
- Motion Detectors
- Alarm System
- Flood Lights
Parking
- Paved Parking
- On-Street Parking
- Parking Lot
Eco-Friendly Details
- Energy-Efficient Appliances
- Energy-Efficient Lighting
Schools
- Samuel W. Tucker Elementary School
- Francis C. Hammond Middle School
- Alexandria City High School
Utilities
- Forced Air Heating and Cooling System
- 120/240V
- Natural Gas Water Heater
- Municipal Trash
- Cable TV Available
Additional Features
- Level Entry For Accessibility
- Enclosed Patio or Porch
- Suburban Location
Listing and Financial Details
- Residential Lease
- Security Deposit $3,000
- Requires 1 Month of Rent Paid Up Front
- Tenant pays for light bulbs/filters/fuses/alarm care, minor interior maintenance, all utilities
- No Smoking Allowed
- 12-Month Min and 24-Month Max Lease Term
- Available 10/21/25
- $45 Application Fee
- $200 Repair Deductible
- Assessor Parcel Number 37809800
Community Details
Overview
- Association fees include road maintenance
- Stevenson Square Community
- Stevenson Square Subdivision
Amenities
- Picnic Area
Recreation
- Community Basketball Court
- Racquetball
- Community Playground
- Recreational Area
Pet Policy
- Limit on the number of pets
- Pet Deposit $200
- Cats Allowed
Map
Source: Bright MLS
MLS Number: VAAX2051120
APN: 056.02-02-10
- 246 Stevenson Square
- 6260 Chaucer Ln
- 6300 Stevenson Ave Unit 907
- 6300 Stevenson Ave Unit 311
- 6300 Stevenson Ave Unit 1113
- 6300 Stevenson Ave Unit 419
- 6300 Stevenson Ave Unit 1224
- 6300 Stevenson Ave Unit 610
- 6300 Stevenson Ave Unit 615
- 6301 Stevenson Ave Unit 914
- 6301 Stevenson Ave Unit 806
- 6301 Stevenson Ave Unit 412
- 6301 Stevenson Ave Unit 711
- 6301 Stevenson Ave Unit 1517AND 1515
- 203 Yoakum Pkwy Unit 1807
- 203 Yoakum Pkwy Unit 519
- 203 Yoakum Pkwy Unit 1725
- 203 Yoakum Pkwy Unit 1512
- 203 Yoakum Pkwy Unit 1206
- 203 Yoakum Pkwy Unit 1516
- 238 Stevenson Square
- 6300 Stevenson Ave Unit 907
- 6300 Stevenson Ave Unit 722
- 6300 Stevenson Ave Unit 309
- 6300 Stevenson Ave Unit 511
- 205 Yoakum Pkwy Unit 209
- 205 Yoakum Pkwy Unit 516
- 6215 Split Creek Ln
- 203 Yoakum Pkwy Unit 1807
- 6358 Brampton Ct
- 6353 Brampton Ct
- 6301 Stevenson Ave Unit 1109
- 6301 Stevenson Ave Unit 101
- 6301 Stevenson Ave Unit 1516
- 307 Yoakum Pkwy Unit 609
- 307 Yoakum Pkwy Unit 1024
- 240 Yoakum Pkwy
- 6145 Edsall Rd Unit 6145J
- 6149 Edsall Rd Unit A
- 6060 Tower Ct

