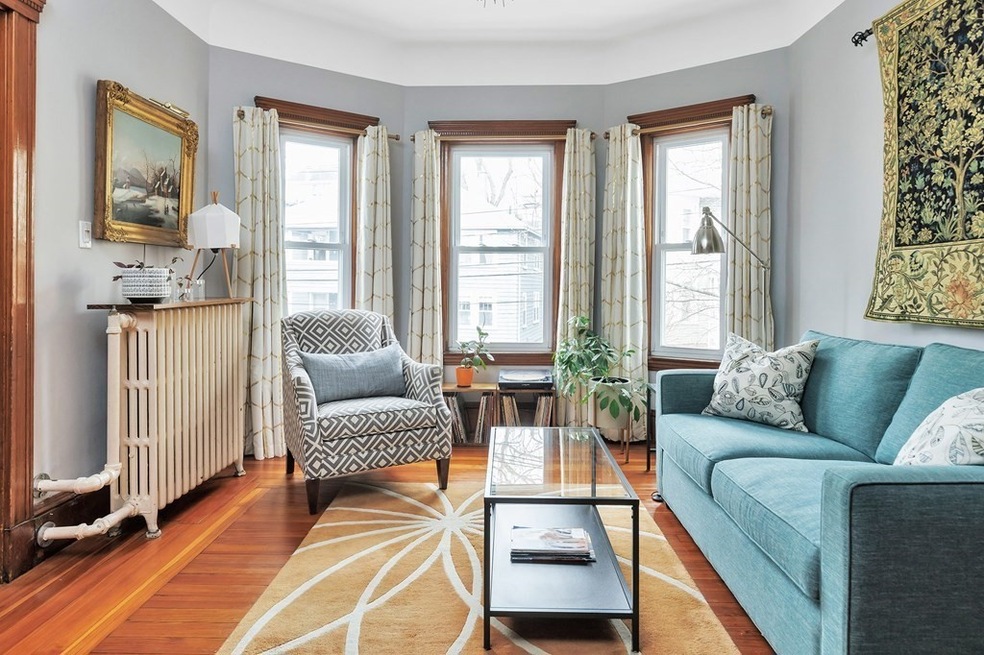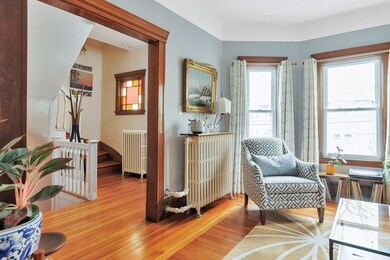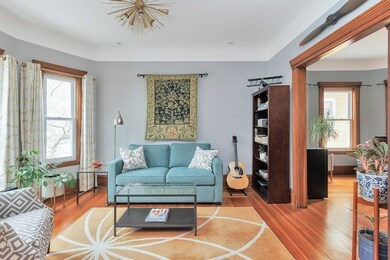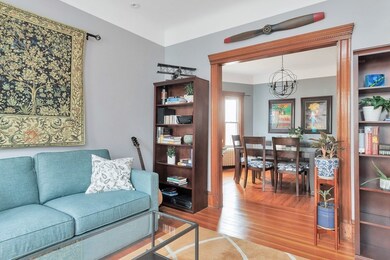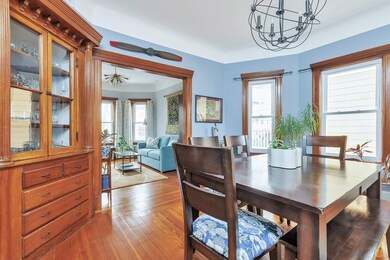
218 Summer St Unit 2 Somerville, MA 02143
Spring Hill NeighborhoodHighlights
- Medical Services
- Deck
- Wood Flooring
- Somerville High School Rated A-
- Property is near public transit
- 2-minute walk to Morse-Kelley Playground
About This Home
As of April 2023Experience city living at its finest with this stunning 3BR/2BA top floor condo with garage parking and 2 private decks. Situated in between Davis Square and Union Square, lies a gorgeous updated 2-level home that perfectly balances period detailing with modern design. This charming house features high ceilings, hardwood floors, stained glass windows, original millwork, and updated lighting. The bright eat-in kitchen boasts black granite counters, freshly updated cabinets, and stainless appliances. A formal dining room and living room, both framed by bay windows, and a full bath round out the entertaining level. The 2nd floor offers a cozy primary with a walk-in closet, a stunningly renovated bathroom with heated floors, 2 additional well-appointed bedrooms, and in-unit laundry. That’s not all! Central air, basement storage, and mature landscaping. Close to Porter Square, 3 Little Figs, the Community bike path, Morse-Kelly Park, Dickerman playground, and the Red and Green MBTA lines.
Last Buyer's Agent
Joseph Pollack
Redfin Corp.

Property Details
Home Type
- Condominium
Est. Annual Taxes
- $4,465
Year Built
- Built in 1896
HOA Fees
- $165 Monthly HOA Fees
Parking
- 1 Car Attached Garage
- Tuck Under Parking
Home Design
- Shingle Roof
- Rubber Roof
Interior Spaces
- 1,719 Sq Ft Home
- 2-Story Property
- 1 Fireplace
- Basement
Kitchen
- Range
- Microwave
- Dishwasher
Flooring
- Wood
- Tile
Bedrooms and Bathrooms
- 3 Bedrooms
- Primary bedroom located on third floor
- 2 Full Bathrooms
Laundry
- Laundry on upper level
- Dryer
- Washer
Outdoor Features
- Deck
Location
- Property is near public transit
- Property is near schools
Utilities
- Cooling Available
- 1 Cooling Zone
- 2 Heating Zones
- Heating System Uses Natural Gas
- Heat Pump System
- Hot Water Heating System
- 100 Amp Service
- Natural Gas Connected
- Tankless Water Heater
- Gas Water Heater
Listing and Financial Details
- Assessor Parcel Number 4271730
Community Details
Overview
- Association fees include water, sewer, insurance
- 2 Units
- The 218 Summer Street Condominium Community
Amenities
- Medical Services
- Shops
- Coin Laundry
Recreation
- Tennis Courts
- Community Pool
- Park
- Jogging Path
- Bike Trail
Pet Policy
- Call for details about the types of pets allowed
Ownership History
Purchase Details
Home Financials for this Owner
Home Financials are based on the most recent Mortgage that was taken out on this home.Purchase Details
Purchase Details
Home Financials for this Owner
Home Financials are based on the most recent Mortgage that was taken out on this home.Purchase Details
Home Financials for this Owner
Home Financials are based on the most recent Mortgage that was taken out on this home.Purchase Details
Home Financials for this Owner
Home Financials are based on the most recent Mortgage that was taken out on this home.Similar Homes in Somerville, MA
Home Values in the Area
Average Home Value in this Area
Purchase History
| Date | Type | Sale Price | Title Company |
|---|---|---|---|
| Condominium Deed | $1,050,000 | None Available | |
| Condominium Deed | $1,050,000 | None Available | |
| Quit Claim Deed | -- | None Available | |
| Quit Claim Deed | -- | None Available | |
| Deed | $540,000 | -- | |
| Deed | $540,000 | -- | |
| Deed | -- | -- | |
| Deed | -- | -- | |
| Deed | $429,000 | -- | |
| Deed | $429,000 | -- |
Mortgage History
| Date | Status | Loan Amount | Loan Type |
|---|---|---|---|
| Open | $550,000 | Purchase Money Mortgage | |
| Closed | $550,000 | Purchase Money Mortgage | |
| Previous Owner | $160,000 | Stand Alone Refi Refinance Of Original Loan | |
| Previous Owner | $260,504 | Stand Alone Refi Refinance Of Original Loan | |
| Previous Owner | $228,000 | Unknown | |
| Previous Owner | $243,000 | New Conventional | |
| Previous Owner | $392,000 | Stand Alone Refi Refinance Of Original Loan | |
| Previous Owner | $406,000 | Purchase Money Mortgage |
Property History
| Date | Event | Price | Change | Sq Ft Price |
|---|---|---|---|---|
| 04/24/2023 04/24/23 | Sold | $1,050,000 | +12.3% | $611 / Sq Ft |
| 03/22/2023 03/22/23 | Pending | -- | -- | -- |
| 03/13/2023 03/13/23 | For Sale | $935,000 | +73.1% | $544 / Sq Ft |
| 12/02/2013 12/02/13 | Sold | $540,000 | +6.1% | $314 / Sq Ft |
| 10/06/2013 10/06/13 | Pending | -- | -- | -- |
| 09/30/2013 09/30/13 | For Sale | $509,000 | -- | $296 / Sq Ft |
Tax History Compared to Growth
Tax History
| Year | Tax Paid | Tax Assessment Tax Assessment Total Assessment is a certain percentage of the fair market value that is determined by local assessors to be the total taxable value of land and additions on the property. | Land | Improvement |
|---|---|---|---|---|
| 2025 | $10,503 | $962,700 | $0 | $962,700 |
| 2024 | $9,926 | $943,500 | $0 | $943,500 |
| 2023 | $8,375 | $810,000 | $0 | $810,000 |
| 2022 | $7,937 | $779,700 | $0 | $779,700 |
| 2021 | $7,775 | $763,000 | $0 | $763,000 |
| 2020 | $7,454 | $738,800 | $0 | $738,800 |
| 2019 | $7,705 | $716,100 | $0 | $716,100 |
| 2018 | $8,118 | $717,800 | $0 | $717,800 |
| 2017 | $7,793 | $667,800 | $0 | $667,800 |
| 2016 | $7,579 | $604,900 | $0 | $604,900 |
| 2015 | $6,788 | $538,300 | $0 | $538,300 |
Agents Affiliated with this Home
-

Seller's Agent in 2023
The Denman Group
Compass
(617) 518-4570
25 in this area
689 Total Sales
-
J
Buyer's Agent in 2023
Joseph Pollack
Redfin Corp.
-

Seller's Agent in 2013
Ed Abrams
RE/MAX Real Estate Center
(617) 388-1764
33 Total Sales
-

Buyer's Agent in 2013
Sara Rosenfeld
Coldwell Banker Realty - Cambridge
(617) 939-7277
2 in this area
31 Total Sales
Map
Source: MLS Property Information Network (MLS PIN)
MLS Number: 73086935
APN: SOME-000038-A000000-000043-000002
- 210 Summer St Unit 1
- 10 Silvey Place Unit 3
- 25 Linden Ave Unit 4
- 125 Lowell St Unit 4C
- 125 Lowell St Unit 2B
- 125 Lowell St Unit 6A
- 125 Lowell St Unit 5A
- 125 Lowell St Unit 3C
- 125 Lowell St Unit 7B
- 125 Lowell St Unit 6B
- 125 Lowell St Unit 2C
- 125 Lowell St Unit 2A
- 125 Lowell St Unit 3A
- 125 Lowell St Unit 3B
- 19 Conwell St Unit 1
- 35 Ibbetson St
- 37 Belmont St
- 29 Lowell St
- 263 Highland Ave Unit 1
- 14 Belmont St Unit C
