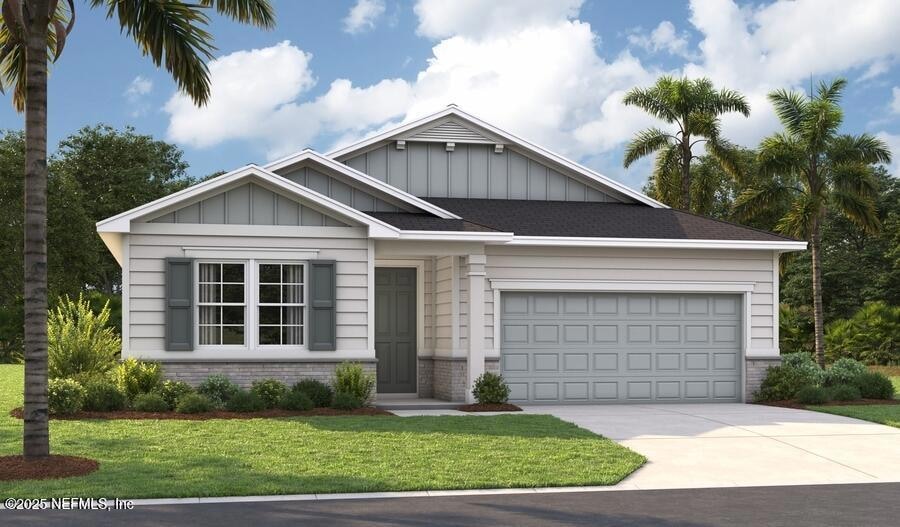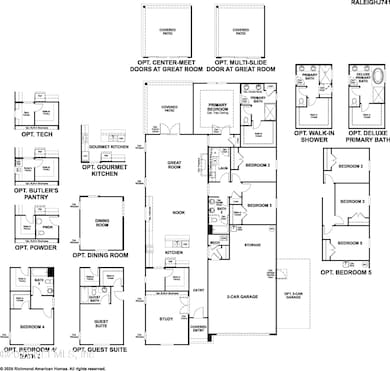218 Thornberry Way Palm Coast, FL 32164
Estimated payment $2,642/month
Highlights
- Under Construction
- Great Room
- 2 Car Attached Garage
- Open Floorplan
- Covered Patio or Porch
- Walk-In Closet
About This Home
New Construction! This spacious 5-bedroom, 3-bath home showcases an open concept floor plan designed for modern living, featuring a gourmet kitchen with high-end appliances, ample counter space, and a central island that flows effortlessly into the living and dining areas—perfect for entertaining and family gatherings. The luxurious primary suite offers a private retreat with elegant French doors, an extra-large walk-in shower, and a generous walk-in closet for ultimate comfort and convenience. An upfront guest suite provides ideal privacy for visitors or multigenerational living, creating a harmonious blend of style, function, and flexibility. * SAMPLE PHOTOS Actual homes as constructed may not contain the features and layouts depicted and may vary from image(s).
Listing Agent
THE REALTY EXPERIENCE POWERED License #3246017 Listed on: 05/27/2025
Home Details
Home Type
- Single Family
Est. Annual Taxes
- $1,375
Year Built
- Built in 2025 | Under Construction
Lot Details
- 6,098 Sq Ft Lot
- South Facing Home
- Front and Back Yard Sprinklers
HOA Fees
- $54 Monthly HOA Fees
Parking
- 2 Car Attached Garage
Home Design
- Wood Frame Construction
- Shingle Roof
- Block Exterior
- Siding
Interior Spaces
- 2,200 Sq Ft Home
- 1-Story Property
- Open Floorplan
- Great Room
- Dining Room
- Fire and Smoke Detector
Kitchen
- Electric Range
- Microwave
- Dishwasher
- Kitchen Island
- Disposal
Flooring
- Carpet
- Vinyl
Bedrooms and Bathrooms
- 5 Bedrooms
- Split Bedroom Floorplan
- Walk-In Closet
- 3 Full Bathrooms
- Jetted Tub and Shower Combination in Primary Bathroom
Laundry
- Laundry in unit
- Dryer
- Washer
Outdoor Features
- Covered Patio or Porch
Utilities
- Cooling Available
- Central Heating
- Tankless Water Heater
Community Details
- The Gables At Town Center Subdivision
Listing and Financial Details
- Assessor Parcel Number 0512312755000001400
Map
Home Values in the Area
Average Home Value in this Area
Tax History
| Year | Tax Paid | Tax Assessment Tax Assessment Total Assessment is a certain percentage of the fair market value that is determined by local assessors to be the total taxable value of land and additions on the property. | Land | Improvement |
|---|---|---|---|---|
| 2025 | $1,375 | $54,000 | $54,000 | -- |
| 2024 | $1,579 | $54,000 | $54,000 | -- |
| 2023 | $1,579 | $50,500 | $50,500 | $0 |
| 2022 | -- | $31,000 | $31,000 | -- |
Property History
| Date | Event | Price | List to Sale | Price per Sq Ft | Prior Sale |
|---|---|---|---|---|---|
| 07/25/2025 07/25/25 | Sold | $471,502 | 0.0% | $212 / Sq Ft | View Prior Sale |
| 07/22/2025 07/22/25 | Off Market | $471,502 | -- | -- | |
| 06/25/2025 06/25/25 | For Sale | $471,502 | -- | $212 / Sq Ft |
Purchase History
| Date | Type | Sale Price | Title Company |
|---|---|---|---|
| Special Warranty Deed | $4,612,500 | None Listed On Document | |
| Special Warranty Deed | $4,612,500 | None Listed On Document |
Source: realMLS (Northeast Florida Multiple Listing Service)
MLS Number: 2089786
APN: 05-12-31-2755-00000-1400
- 21 Spring St
- 13 Post Tree Ln
- 12 Post Oak Ln
- 22 Postwood Dr
- 101 Haven
- 44 Post View Dr
- 7 Post Ln
- 4 Poindexter Ln
- 470 Bulldog Dr
- 68 Point Pleasant Dr
- 9 Point Place
- 12 Point of Woods Dr
- 5 Point Pleasant Dr
- 1 Potwood Place
- 42 Poplar Dr
- 10 Emerald Ln
- 28 Potters Ln
- 30 Pony Ln Unit A
- 32 Porter Ln
- 23 Ryecliffe Dr


