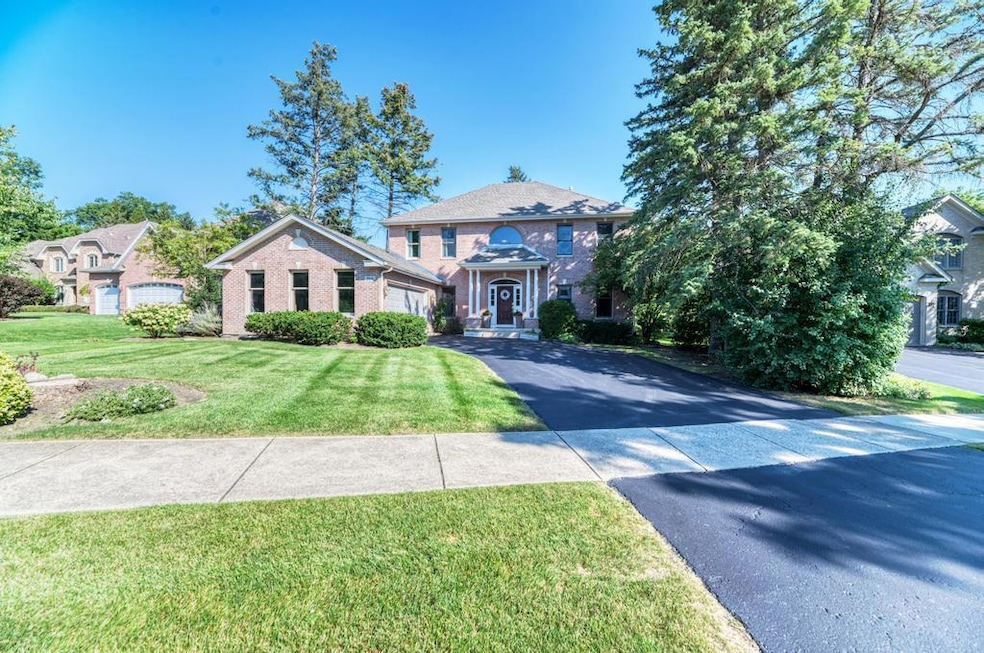218 Tiffany Ln Roselle, IL 60172
Estimated payment $4,873/month
Highlights
- Recreation Room
- Wood Flooring
- Lower Floor Utility Room
- Spring Hills Elementary School Rated A-
- Mud Room
- Formal Dining Room
About This Home
Welcome to Tiffany Lane, a private cul-de-sac tucked within one of Roselle's most sought-after neighborhoods. Known for its tree-lined streets, welcoming community, and highly rated District 108 schools, this setting offers the perfect blend of peace, convenience, and everyday charm. From the moment you step into the soaring foyer, this elegant two-story home makes a statement. With 9-foot ceilings on the main level and basement, the home feels open and spacious. It's ideal for both entertaining and daily living. At the heart of the home is the gorgeously updated kitchen, where modern design meets functionality. Crowned cabinetry, under-cabinet lighting, pull-out drawers, and a built-in pantry with organizers provide effortless storage and convenience. Whether preparing a quick meal or hosting family gatherings, this kitchen is designed to make life easier. Rich hardwood floors guide you through the main level, where you'll find a formal dining room accented with timeless wainscoting and a welcoming family room anchored by a gas-start, wood-burning fireplace. French doors open to the living room, offering flexible space for entertaining, working from home, or relaxing with loved ones. Upstairs, a convenient laundry room with utility sink makes household routines simple. The full basement offers even more versatility, with a partially finished area perfect for recreation plus a spacious utility/storage room to keep everything organized. Step outside to your screened-in patio, a private retreat perfect for morning coffee, al fresco dining, or winding down at the end of the day. Surrounded by greenery, this space brings the outdoors in-without sacrificing comfort. More than just a house, it's a place to call home. A rare opportunity. Don't miss your chance to own this hidden gems!
Home Details
Home Type
- Single Family
Est. Annual Taxes
- $15,318
Year Built
- Built in 1994
Lot Details
- 0.35 Acre Lot
- Lot Dimensions are 80x187x74x224
- Cul-De-Sac
Parking
- 2.5 Car Garage
- Driveway
- Parking Included in Price
Home Design
- Brick Exterior Construction
- Asphalt Roof
- Concrete Perimeter Foundation
Interior Spaces
- 2,732 Sq Ft Home
- 2-Story Property
- Gas Log Fireplace
- Mud Room
- Entrance Foyer
- Family Room with Fireplace
- Living Room
- Formal Dining Room
- Recreation Room
- Lower Floor Utility Room
- Basement Fills Entire Space Under The House
- Breakfast Bar
Flooring
- Wood
- Carpet
Bedrooms and Bathrooms
- 4 Bedrooms
- 4 Potential Bedrooms
- Dual Sinks
- Separate Shower
Laundry
- Laundry Room
- Sink Near Laundry
- Gas Dryer Hookup
Outdoor Features
- Enclosed Patio or Porch
Schools
- Spring Hills Elementary School
- Roselle Middle School
- Lake Park High School
Utilities
- Central Air
- Heating System Uses Natural Gas
- Lake Michigan Water
Listing and Financial Details
- Homeowner Tax Exemptions
Map
Home Values in the Area
Average Home Value in this Area
Tax History
| Year | Tax Paid | Tax Assessment Tax Assessment Total Assessment is a certain percentage of the fair market value that is determined by local assessors to be the total taxable value of land and additions on the property. | Land | Improvement |
|---|---|---|---|---|
| 2024 | $15,318 | $211,844 | $44,801 | $167,043 |
| 2023 | $14,205 | $193,730 | $40,970 | $152,760 |
| 2022 | $12,965 | $178,010 | $37,950 | $140,060 |
| 2021 | $12,422 | $169,130 | $36,060 | $133,070 |
| 2020 | $12,487 | $165,000 | $35,180 | $129,820 |
| 2019 | $12,141 | $158,560 | $33,810 | $124,750 |
| 2018 | $11,159 | $146,110 | $31,160 | $114,950 |
| 2017 | $10,732 | $135,420 | $28,880 | $106,540 |
| 2016 | $10,365 | $125,330 | $26,730 | $98,600 |
| 2015 | $9,373 | $116,950 | $24,940 | $92,010 |
| 2014 | $8,822 | $109,360 | $23,320 | $86,040 |
| 2013 | $8,737 | $113,100 | $24,120 | $88,980 |
Property History
| Date | Event | Price | Change | Sq Ft Price |
|---|---|---|---|---|
| 09/11/2025 09/11/25 | Pending | -- | -- | -- |
| 09/10/2025 09/10/25 | For Sale | $675,000 | -- | $247 / Sq Ft |
Purchase History
| Date | Type | Sale Price | Title Company |
|---|---|---|---|
| Trustee Deed | $319,000 | First American Title Insuran |
Mortgage History
| Date | Status | Loan Amount | Loan Type |
|---|---|---|---|
| Open | $164,500 | New Conventional | |
| Closed | $143,000 | New Conventional | |
| Closed | $128,000 | Unknown | |
| Closed | $110,000 | No Value Available |
Source: Midwest Real Estate Data (MRED)
MLS Number: 12425415
APN: 02-10-106-068
- 245 Forest Ave
- 30 W Turner Ave
- 375 W Ardmore Ave
- 94 E Foster Ave
- 115 Carmela Ct
- 731 Country Ln N
- 135 Richmond Ct
- 704 Springfield Dr Unit 2
- 316 Orchard Terrace
- 871 Rosebud Ct
- 550 Lake St
- 178 W Lake St
- 30 Wildwood Dr
- 125 Leawood Dr
- 672 Daisy Ln Unit 312
- 820 Quincy Dr
- 253 Westminster Dr
- 469 Glenmore Place
- 119 W Lake St
- 730 Lexington Ave







