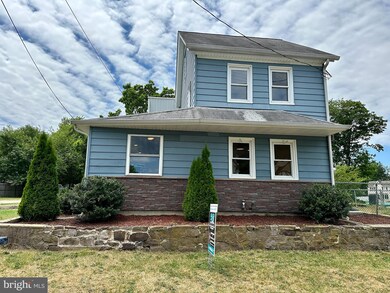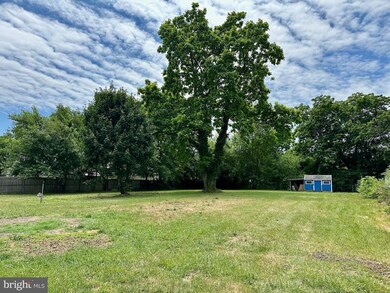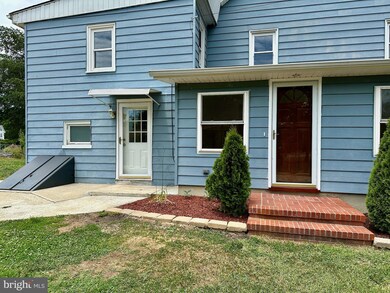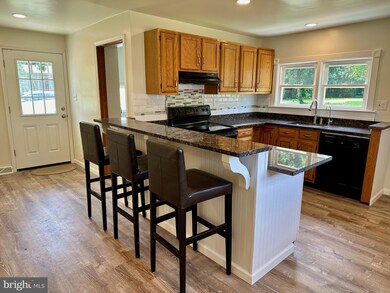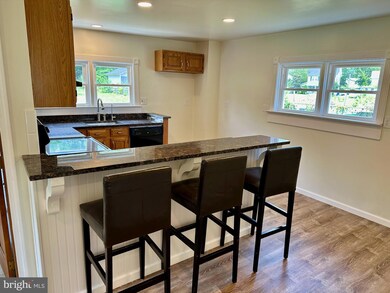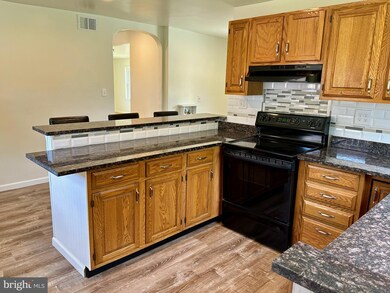
218 Union St Elmer, NJ 08318
Pittsgrove NeighborhoodHighlights
- Colonial Architecture
- No HOA
- Family Room Off Kitchen
- Attic
- Additional Land
- Eat-In Kitchen
About This Home
As of September 2024Welcome to 218 Union Street in Elmer! This charming home sits on a spacious double lot and features three bedrooms, two full baths (one on first floor) and ample living space with an eat in kitchen, living room, family room and laundry hook ups on the main floor. Lots of updates have been completed including all new flooring, bathrooms, kitchen countertops, freshly painted throughout and much more! Septic was also updated within the past 5 years!! This property offers an ideal setting with plenty of room for outdoor activities. Don't miss the opportunity to make this house your home!!!
Last Agent to Sell the Property
Exit Homestead Realty Professi License #1537200 Listed on: 07/01/2024

Home Details
Home Type
- Single Family
Est. Annual Taxes
- $5,635
Year Built
- Built in 1900
Lot Details
- 0.56 Acre Lot
- Lot Dimensions are 110.90 x 220.30
- Additional Land
- Property is in very good condition
- Property is zoned R125
Parking
- Driveway
Home Design
- Colonial Architecture
- Block Foundation
- Frame Construction
Interior Spaces
- 1,568 Sq Ft Home
- Property has 2 Levels
- Ceiling Fan
- Replacement Windows
- Family Room Off Kitchen
- Laundry on main level
- Attic
Kitchen
- Eat-In Kitchen
- Electric Oven or Range
- Dishwasher
- Kitchen Island
Bedrooms and Bathrooms
- 3 Bedrooms
- Bathtub with Shower
- Walk-in Shower
Outdoor Features
- Shed
Utilities
- Forced Air Heating and Cooling System
- Heating System Uses Oil
- Electric Water Heater
- On Site Septic
Community Details
- No Home Owners Association
Listing and Financial Details
- Tax Lot 00009 AND 00010
- Assessor Parcel Number 03-00028-00009
Ownership History
Purchase Details
Home Financials for this Owner
Home Financials are based on the most recent Mortgage that was taken out on this home.Purchase Details
Similar Homes in Elmer, NJ
Home Values in the Area
Average Home Value in this Area
Purchase History
| Date | Type | Sale Price | Title Company |
|---|---|---|---|
| Deed | $330,000 | Dominion Title | |
| Interfamily Deed Transfer | -- | -- |
Mortgage History
| Date | Status | Loan Amount | Loan Type |
|---|---|---|---|
| Open | $264,000 | New Conventional | |
| Previous Owner | $60,000 | Credit Line Revolving | |
| Previous Owner | $20,000 | Credit Line Revolving |
Property History
| Date | Event | Price | Change | Sq Ft Price |
|---|---|---|---|---|
| 09/20/2024 09/20/24 | Sold | $330,000 | +1.5% | $210 / Sq Ft |
| 07/11/2024 07/11/24 | Pending | -- | -- | -- |
| 07/01/2024 07/01/24 | For Sale | $325,000 | 0.0% | $207 / Sq Ft |
| 02/28/2018 02/28/18 | Rented | $1,200 | 0.0% | -- |
| 02/27/2018 02/27/18 | Under Contract | -- | -- | -- |
| 02/21/2018 02/21/18 | For Rent | $1,200 | -- | -- |
Tax History Compared to Growth
Tax History
| Year | Tax Paid | Tax Assessment Tax Assessment Total Assessment is a certain percentage of the fair market value that is determined by local assessors to be the total taxable value of land and additions on the property. | Land | Improvement |
|---|---|---|---|---|
| 2024 | $5,890 | $149,200 | $38,400 | $110,800 |
| 2023 | $5,890 | $149,200 | $38,400 | $110,800 |
| 2022 | $5,749 | $149,200 | $38,400 | $110,800 |
| 2021 | $5,422 | $149,200 | $38,400 | $110,800 |
| 2020 | $5,635 | $149,200 | $38,400 | $110,800 |
| 2019 | $5,422 | $149,200 | $38,400 | $110,800 |
| 2018 | $5,343 | $149,200 | $38,400 | $110,800 |
| 2017 | $4,660 | $149,200 | $38,400 | $110,800 |
| 2016 | $4,460 | $149,200 | $38,400 | $110,800 |
| 2015 | $4,173 | $149,200 | $38,400 | $110,800 |
| 2014 | $4,127 | $149,200 | $38,400 | $110,800 |
Agents Affiliated with this Home
-
Susan Rumpp

Seller's Agent in 2024
Susan Rumpp
Exit Homestead Realty Professi
(609) 247-7389
3 in this area
67 Total Sales
-
Ryan Sykes
R
Buyer's Agent in 2024
Ryan Sykes
RealtyMark Properties
(609) 496-2394
1 in this area
81 Total Sales
Map
Source: Bright MLS
MLS Number: NJSA2011372
APN: 03-00028-0000-00009
- 308 Broad St
- 316 Broad St
- 212 Broad St
- 430 Front St
- 95 Park Ave
- 520 S Main St
- 217 S Main St
- 29 Church St
- 35 Oak Ave
- 74 Madison Rd
- 265 Harding Hwy
- 103 Friendship Rd
- 99 Three Bridge Rd
- 248 Harding Hwy Unit D5
- 384 Willow Grove Rd
- 4 Dianna Place
- 2 Luceille Dr Unit 2Lu
- 1102 Swans Way
- 12 Hazelwood Dr
- 88 Hazelwood Dr

