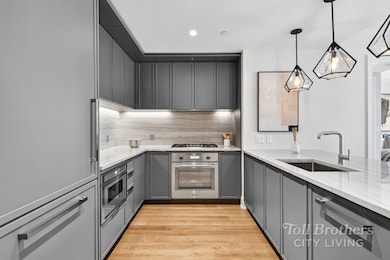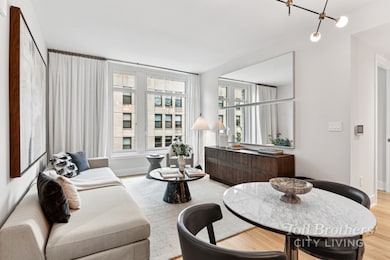The Rockwell 218 W 103rd St Unit 7G Floor 7 New York, NY 10025
Manhattan Valley NeighborhoodEstimated payment $13,151/month
Highlights
- New Construction
- 1-minute walk to 103 Street (1 Line)
- Views
- 3,629 Sq Ft lot
- Wood Flooring
- 3-minute walk to Frederick Douglass Playground
About This Home
IMMEDIATE OCCUPANCY. Residence 7G is a 1,015 SF 2-bedroom/2-bath home with an appealing open layout, 9’ ceilings, oversized windows and 5" white oak floors. This gracious and efficient split-bedroom residence overlooks quiet, tree-lined 103rd Street. The luxurious en-suite primary bathroom is clad in polished Bianco Estremoz marble and features Calacatta Delicato marble countertops and a custom Poliform vanity with ample storage. The second bathroom features a custom Poliform vanity topped with quartz, full-height Porcelanosa tiled walls, and a porcelain mosaic tile floor. The island kitchen features custom Poliform cabinetry with abundant storage, integrated Thermador appliances, and striking Brazilian quartzite countertops and backsplash. Each home is equipped with a full-size Whirlpool washer and dryer. The Rockwell’s thoughtfully curated amenities include a fitness center, residents’ lounge, bookable dining room with catering kitchen, landscaped terrace, children’s playroom, pet wash, music room, screening room, bike storage, and a spectacular roof terrace with grills. Private storage is available for purchase. The Rockwell is fully staffed, with a 24-hour attended lobby.
Please contact the sales team to schedule a visit. Learn more at TheRockwellNYC.com
The complete offering terms are in an offering plan available from the sponsor. Sponsor: 2686-2690 Broadway LLC, File No. CD22-0088. Equal Housing Opportunity.
Property Details
Home Type
- Condominium
Est. Annual Taxes
- $20,880
Year Built
- Built in 2024 | New Construction
Lot Details
- North Facing Home
- Development of the land is complete
HOA Fees
- $1,544 Monthly HOA Fees
Home Design
- Entry on the 7th floor
- Slab Foundation
Interior Spaces
- 1,015 Sq Ft Home
- Wood Flooring
- Laundry in unit
- Property Views
- Finished Basement
Bedrooms and Bathrooms
- 2 Bedrooms
- 2 Full Bathrooms
Home Security
Listing and Financial Details
- Legal Lot and Block 43 / 1874
Community Details
Overview
- 81 Units
- High-Rise Condominium
- The Rockwell Condos
- Built by Toll Brothers
- Manhattan Valley Subdivision
- 13-Story Property
Security
- Fire Sprinkler System
Map
About The Rockwell
Home Values in the Area
Average Home Value in this Area
Tax History
| Year | Tax Paid | Tax Assessment Tax Assessment Total Assessment is a certain percentage of the fair market value that is determined by local assessors to be the total taxable value of land and additions on the property. | Land | Improvement |
|---|---|---|---|---|
| 2025 | -- | $76,830 | $26,157 | $50,673 |
Property History
| Date | Event | Price | List to Sale | Price per Sq Ft |
|---|---|---|---|---|
| 10/31/2025 10/31/25 | For Sale | $1,885,000 | -- | $1,857 / Sq Ft |
Source: Real Estate Board of New York (REBNY)
MLS Number: RLS20057675
APN: 1874-1147
- 202 W 102nd St Unit FL3-ID1053014P
- 230 W 105th St Unit 5AA
- 868 W End Ave
- 860 W End Ave Unit B
- 856 W End Ave
- 930 Amsterdam Ave
- 905 W End Ave Unit 141
- 915 W End Ave Unit FL15-ID511
- 915 W End Ave Unit FL2-ID1020
- 915 W End Ave Unit 505
- 915 W End Ave Unit 1507
- 915 W End Ave Unit FL4-ID2091
- 915 W End Ave Unit FL14-ID1869
- 814 Amsterdam Ave Unit FL10-ID1018
- 814 Amsterdam Ave Unit FL4-ID1637
- 814 Amsterdam Ave Unit FL4-ID1019
- 825 W End Ave Unit 13A
- 801 Amsterdam Ave Unit FL10-ID384428P
- 322 W 101st St Unit 3
- 322 W 101st St Unit 5







